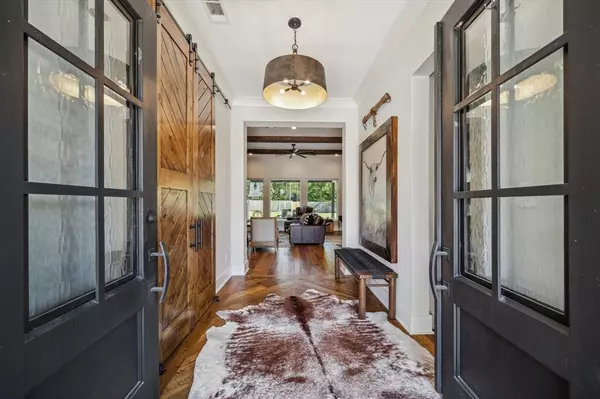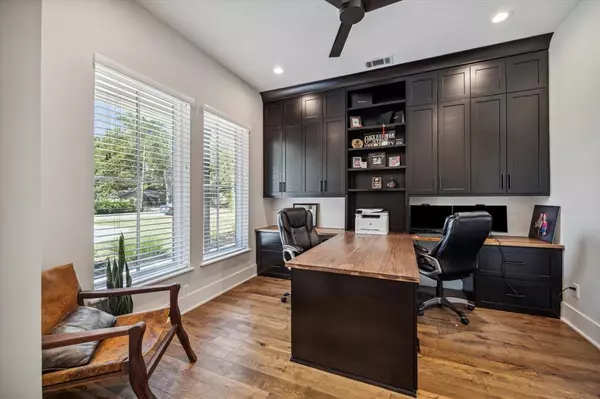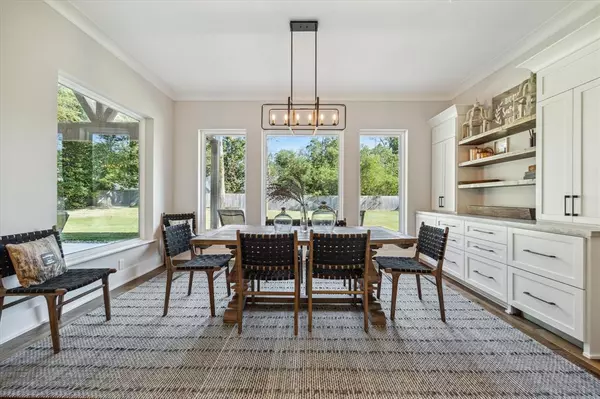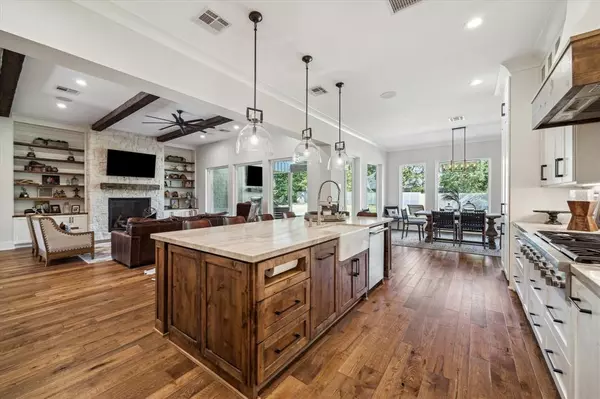$1,100,000
For more information regarding the value of a property, please contact us for a free consultation.
5 Beds
5.1 Baths
4,650 SqFt
SOLD DATE : 11/22/2024
Key Details
Property Type Single Family Home
Listing Status Sold
Purchase Type For Sale
Square Footage 4,650 sqft
Price per Sqft $220
Subdivision Oak Manor
MLS Listing ID 78306811
Sold Date 11/22/24
Style Traditional
Bedrooms 5
Full Baths 5
Half Baths 1
Year Built 2019
Annual Tax Amount $16,709
Tax Year 2023
Lot Size 1.090 Acres
Acres 1.0898
Property Description
WOW!! Stunning recent Framestead Builders home! No restrictions & zoned to Riverwood Middle and KHS on over an acre.5 large bedrooms all with en-suite baths! Gorgeous wood floors throughout, private study with builtin desk; beamed ceiling in gorgeous den with Austin rock fireplace and views of massive yard, covered patio & outdoor fireplace. Kitchen features leathered granite counters, dual ovens and commercial grade appliances with built-in refrigerator. 10ft island overlooks den and is perfect for entertaining! Mud room PLUS huge laundry room. Romantic master retreat tucked away with doors to backyard. Master bath has family size shower and soaking tub. Guest bedroom plus full bath downstairs-perfect for multi-generational living. Media room DOWNSTAIRS will be the gathering place for everyone! Upstairs-gameroom plus 3 large bedrooms each w/ en-suite bath. Spacious walk-in attic. Tons of parking with 3 car garage PLUS full porte cochere. Horses, chickens. No HOA restrictions!
Location
State TX
County Harris
Community Kingwood
Area Kingwood East
Rooms
Bedroom Description 2 Bedrooms Down,En-Suite Bath,Primary Bed - 1st Floor,Split Plan,Walk-In Closet
Other Rooms Gameroom Up, Guest Suite, Home Office/Study, Media, Utility Room in House
Master Bathroom Primary Bath: Double Sinks, Primary Bath: Separate Shower, Primary Bath: Soaking Tub, Vanity Area
Kitchen Island w/o Cooktop, Kitchen open to Family Room, Pantry, Soft Closing Cabinets, Soft Closing Drawers, Walk-in Pantry
Interior
Heating Central Gas
Cooling Central Electric
Fireplaces Number 2
Exterior
Garage Attached Garage
Garage Spaces 3.0
Carport Spaces 3
Garage Description Circle Driveway, Double-Wide Driveway, Porte-Cochere
Roof Type Metal
Street Surface Curbs
Private Pool No
Building
Lot Description In Golf Course Community, Subdivision Lot
Story 2
Foundation Slab
Lot Size Range 1/4 Up to 1/2 Acre
Builder Name Framestead Builders
Sewer Other Water/Sewer
Water Other Water/Sewer
Structure Type Cement Board,Stone
New Construction No
Schools
Elementary Schools Shadow Forest Elementary School
Middle Schools Riverwood Middle School
High Schools Kingwood High School
School District 29 - Humble
Others
Senior Community No
Restrictions No Restrictions
Tax ID 102-414-000-0078
Ownership Full Ownership
Energy Description Ceiling Fans,High-Efficiency HVAC
Acceptable Financing Cash Sale, Conventional, FHA, VA
Tax Rate 2.2694
Disclosures Sellers Disclosure
Listing Terms Cash Sale, Conventional, FHA, VA
Financing Cash Sale,Conventional,FHA,VA
Special Listing Condition Sellers Disclosure
Read Less Info
Want to know what your home might be worth? Contact us for a FREE valuation!

Our team is ready to help you sell your home for the highest possible price ASAP

Bought with Leading Edge Realty Services LLC

"My job is to find and attract mastery-based agents to the office, protect the culture, and make sure everyone is happy! "






