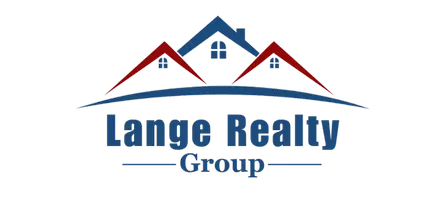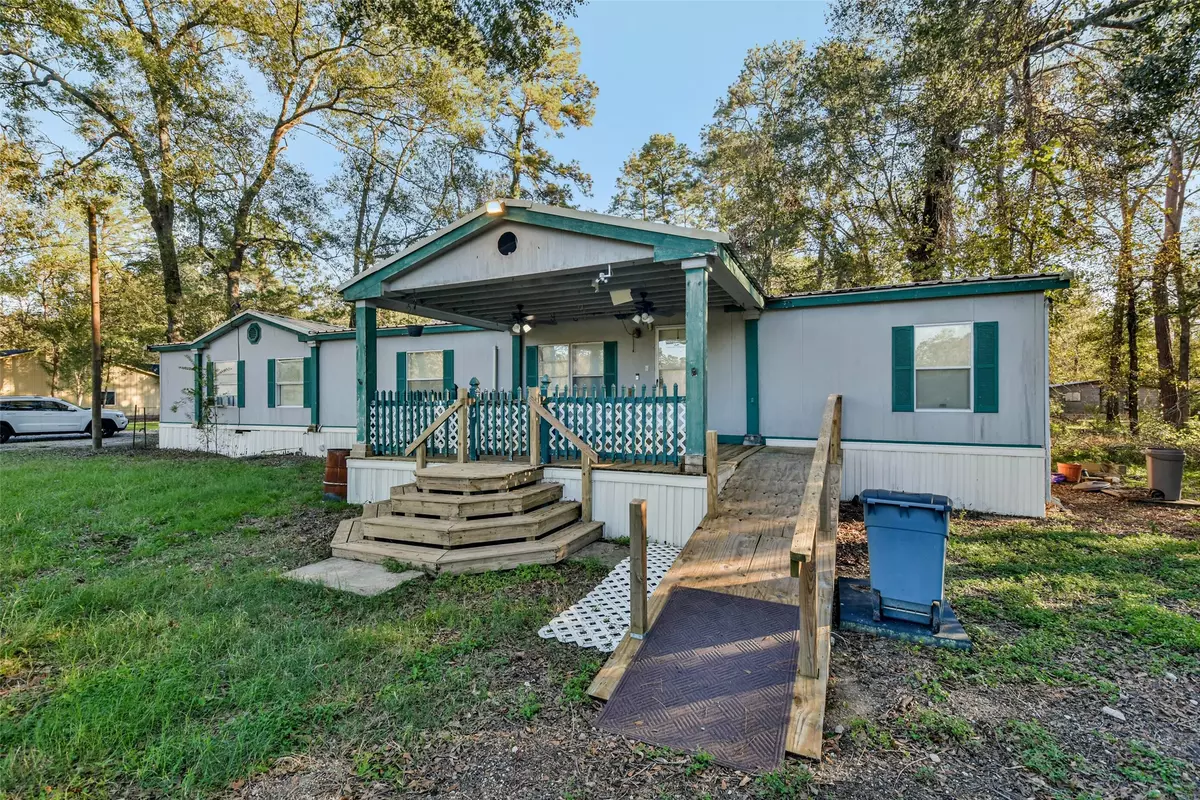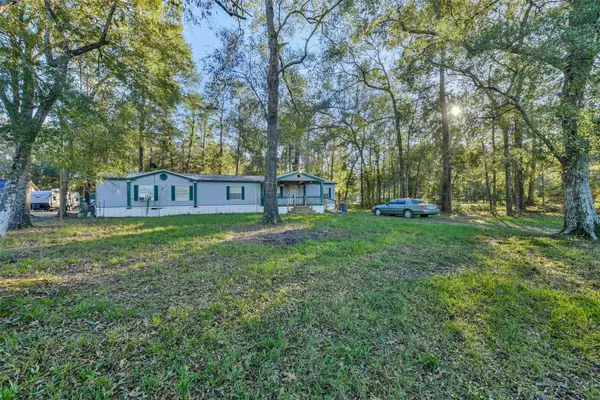$165,000
For more information regarding the value of a property, please contact us for a free consultation.
4 Beds
3 Baths
2,432 SqFt
SOLD DATE : 04/03/2025
Key Details
Property Type Manufactured Home
Sub Type Manufactured Home
Listing Status Sold
Purchase Type For Sale
Square Footage 2,432 sqft
Price per Sqft $60
Subdivision Eastwood 01
MLS Listing ID 93506556
Sold Date 04/03/25
Style Other,Manufactured Home
Bedrooms 4
Full Baths 3
HOA Y/N No
Year Built 1999
Annual Tax Amount $1,682
Tax Year 2024
Lot Size 0.934 Acres
Acres 0.9343
Property Sub-Type Manufactured Home
Property Description
This is a wonderful opportunity to turn this 4-5 bedroom/3 bath on almost an acre home into your own dream home! Needs TLC, but has amazing amenities: metal roof; home office could be 5th bedroom; 3 full baths (all 3 are en-suite); huge laundry room w/washer & dryer, folding cabinet and place for a deep freeze/refrigerator; owner's retreat is spacious w/2 walk in closets, en-suite bath w/double sinks, jetted tub & separate shower; wheelchair ramps; 2 living spaces: family room in the front of the house and a den w/fireplace in back of home; island kitchen is very large w/tons of cabinets & counter space, refrigerator included, SS appliances & pantry; large covered porch; 2 outbuildings (condition unknown) and so much more! Close to Hwy 59 and Hwy 99, Valley Ranch Town Center, entertainment and Big Rivers Waterpark.
Location
State TX
County Montgomery
Area 40
Interior
Interior Features Double Vanity, Jetted Tub, Kitchen Island, Kitchen/Family Room Combo, Laminate Counters, Pantry, Separate Shower, Tub Shower, Window Treatments, Ceiling Fan(s)
Heating Central, Electric
Cooling Central Air, Electric
Flooring Carpet, Vinyl
Fireplaces Number 1
Fireplaces Type Wood Burning
Fireplace Yes
Appliance Dishwasher, Free-Standing Range, Gas Oven, Gas Range, Microwave, Oven, Dryer, Refrigerator, Washer
Laundry Washer Hookup, Electric Dryer Hookup
Exterior
Exterior Feature Porch, Private Yard, Storage
Parking Features None
Fence None
Water Access Desc Public
Roof Type Metal
Accessibility Accessible Approach with Ramp
Porch Porch
Private Pool No
Building
Lot Description Cleared
Entry Level One
Foundation Block
Sewer Septic Tank
Water Public
Architectural Style Other, Manufactured Home
Level or Stories One
Additional Building Shed(s)
New Construction No
Schools
Elementary Schools Peach Creek Elementary School
Middle Schools Splendora Junior High
High Schools Splendora High School
School District 47 - Splendora
Others
Tax ID 4535-00-04700
Ownership Full Ownership
Acceptable Financing Cash, Conventional
Listing Terms Cash, Conventional
Read Less Info
Want to know what your home might be worth? Contact us for a FREE valuation!

Our team is ready to help you sell your home for the highest possible price ASAP

Bought with RE/MAX Associates Northeast
"My job is to find and attract mastery-based agents to the office, protect the culture, and make sure everyone is happy! "






