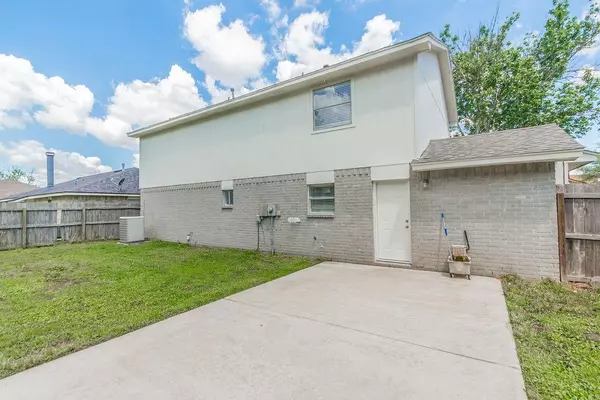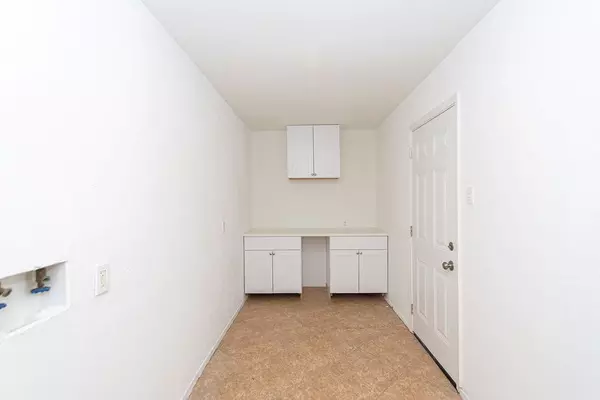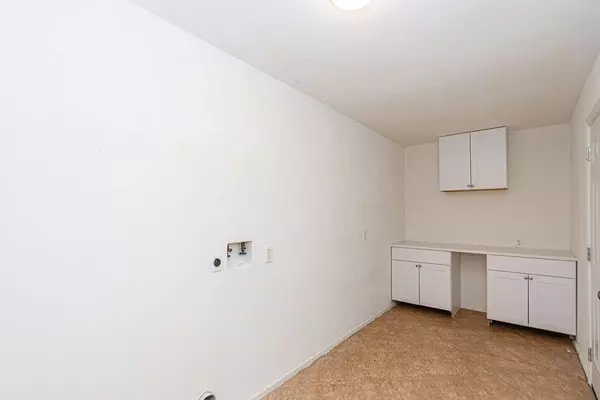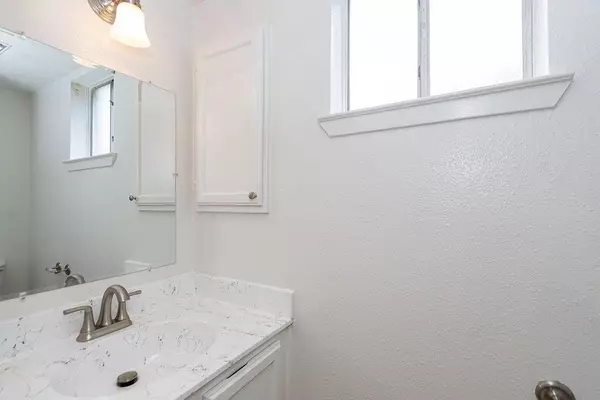3 Beds
2.1 Baths
1,749 SqFt
3 Beds
2.1 Baths
1,749 SqFt
Key Details
Property Type Single Family Home
Listing Status Active
Purchase Type For Sale
Square Footage 1,749 sqft
Price per Sqft $157
Subdivision Glen Meadows Sec 02
MLS Listing ID 89049160
Style Ranch
Bedrooms 3
Full Baths 2
Half Baths 1
Year Built 1983
Annual Tax Amount $5,550
Tax Year 2023
Lot Size 7,020 Sqft
Acres 0.1612
Property Description
The kitchen is a highlight, showcasing elegant quartz countertops that offer both durability and style, perfect for cooking and entertaining. Adjacent to the kitchen, you'll find a large utility room, ideal for laundry and additional storage needs and a half a bath for your convenience.
***Roof, Electrical panel, and AC were replaced in 2023*** Foundation repaired with transferable warranty done this year***
Situated in a desirable neighborhood, this home is located within a great school district, making it an excellent choice for families. The combination of functional living spaces, modern finishes, and a strong community focus makes this house a perfect place to call home.
Location
State TX
County Harris
Area La Porte/Shoreacres
Rooms
Bedroom Description All Bedrooms Up
Other Rooms Family Room, Utility Room in House
Master Bathroom Half Bath, Primary Bath: Double Sinks, Secondary Bath(s): Tub/Shower Combo
Kitchen Pantry
Interior
Heating Central Gas
Cooling Central Electric
Flooring Carpet, Laminate, Tile
Fireplaces Number 1
Fireplaces Type Electric Fireplace
Exterior
Parking Features Attached Garage
Garage Spaces 2.0
Garage Description Double-Wide Driveway
Roof Type Composition
Street Surface Asphalt
Private Pool No
Building
Lot Description Subdivision Lot
Dwelling Type Free Standing
Story 2
Foundation Slab
Lot Size Range 0 Up To 1/4 Acre
Sewer Public Sewer
Water Public Water
Structure Type Brick,Vinyl
New Construction No
Schools
Elementary Schools Lomax Elementary School
Middle Schools Lomax Junior High School
High Schools La Porte High School
School District 35 - La Porte
Others
Senior Community No
Restrictions Deed Restrictions
Tax ID 114-437-016-0004
Energy Description Ceiling Fans
Acceptable Financing Conventional, FHA, VA
Tax Rate 2.3652
Disclosures Sellers Disclosure
Listing Terms Conventional, FHA, VA
Financing Conventional,FHA,VA
Special Listing Condition Sellers Disclosure







