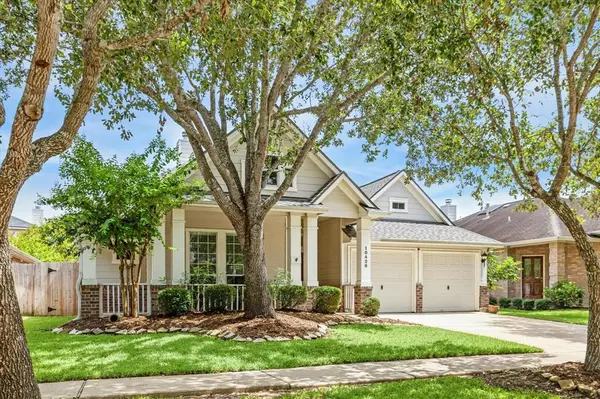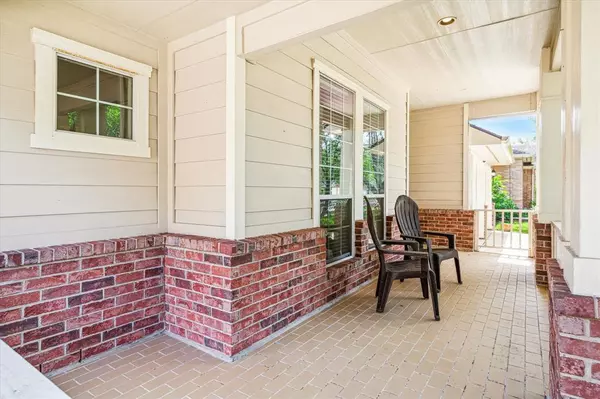
3 Beds
2 Baths
2,215 SqFt
3 Beds
2 Baths
2,215 SqFt
Key Details
Property Type Single Family Home
Listing Status Active
Purchase Type For Sale
Square Footage 2,215 sqft
Price per Sqft $160
Subdivision Sienna
MLS Listing ID 83215340
Style Traditional
Bedrooms 3
Full Baths 2
HOA Fees $1,485/ann
HOA Y/N 1
Year Built 2003
Annual Tax Amount $6,951
Tax Year 2023
Lot Size 6,048 Sqft
Acres 0.1388
Property Description
Location
State TX
County Fort Bend
Community Sienna
Area Sienna Area
Rooms
Bedroom Description All Bedrooms Down,En-Suite Bath,Primary Bed - 1st Floor,Split Plan,Walk-In Closet
Other Rooms Breakfast Room, Family Room, Formal Dining, Home Office/Study, Utility Room in House
Master Bathroom Full Secondary Bathroom Down, Primary Bath: Double Sinks, Primary Bath: Separate Shower, Primary Bath: Soaking Tub, Secondary Bath(s): Tub/Shower Combo
Den/Bedroom Plus 4
Kitchen Breakfast Bar, Island w/o Cooktop, Walk-in Pantry
Interior
Interior Features Fire/Smoke Alarm, High Ceiling, Prewired for Alarm System, Window Coverings
Heating Central Gas
Cooling Central Electric
Flooring Carpet, Tile, Wood
Fireplaces Number 1
Fireplaces Type Gas Connections, Gaslog Fireplace
Exterior
Exterior Feature Back Yard Fenced, Patio/Deck, Porch, Screened Porch, Sprinkler System, Subdivision Tennis Court
Garage Attached Garage
Garage Spaces 2.0
Garage Description Auto Garage Door Opener
Roof Type Composition
Street Surface Concrete,Curbs,Gutters
Private Pool No
Building
Lot Description In Golf Course Community, Subdivision Lot
Dwelling Type Free Standing
Story 1
Foundation Slab
Lot Size Range 0 Up To 1/4 Acre
Sewer Public Sewer
Water Public Water, Water District
Structure Type Brick,Cement Board
New Construction No
Schools
Elementary Schools Leonetti Elementary School
Middle Schools Thornton Middle School (Fort Bend)
High Schools Ridge Point High School
School District 19 - Fort Bend
Others
HOA Fee Include Recreational Facilities
Senior Community No
Restrictions Deed Restrictions
Tax ID 8133-22-002-0050-907
Ownership Full Ownership
Energy Description Attic Fan,Attic Vents,Ceiling Fans,Digital Program Thermostat,Radiant Attic Barrier
Acceptable Financing Cash Sale, Conventional, FHA, VA
Tax Rate 2.2731
Disclosures Levee District, Mud, Sellers Disclosure
Listing Terms Cash Sale, Conventional, FHA, VA
Financing Cash Sale,Conventional,FHA,VA
Special Listing Condition Levee District, Mud, Sellers Disclosure







