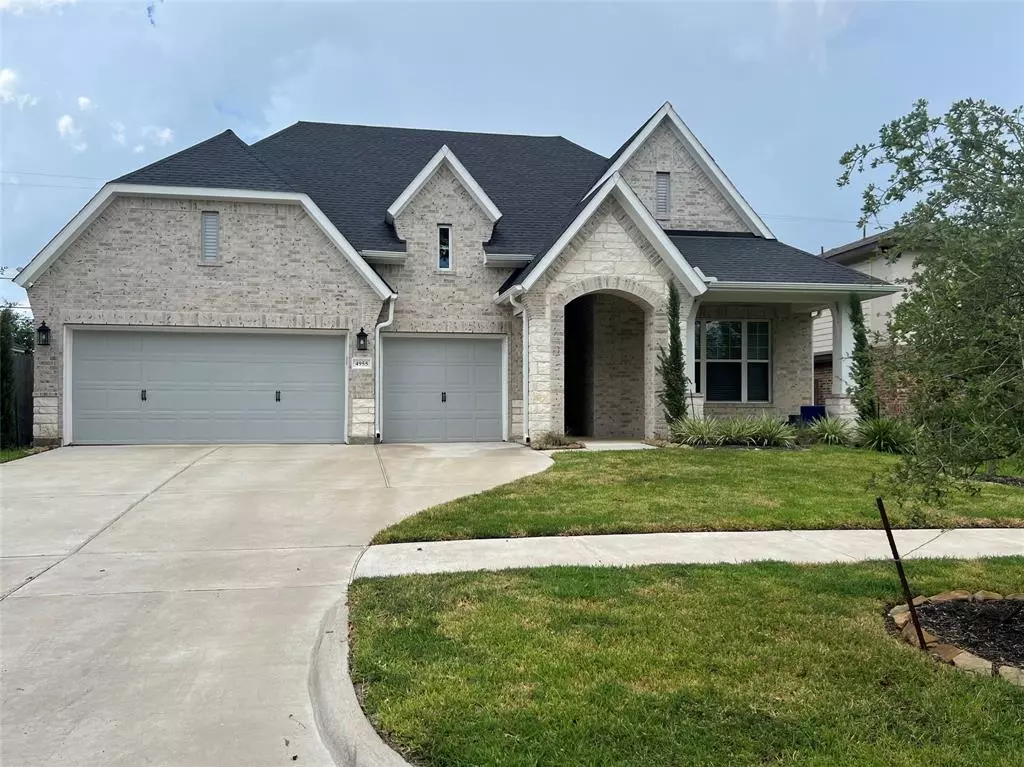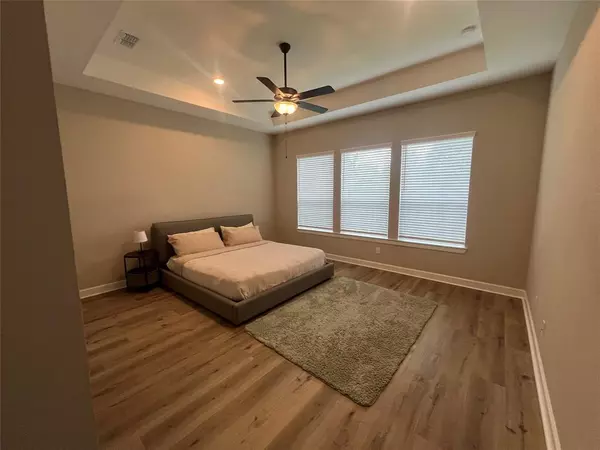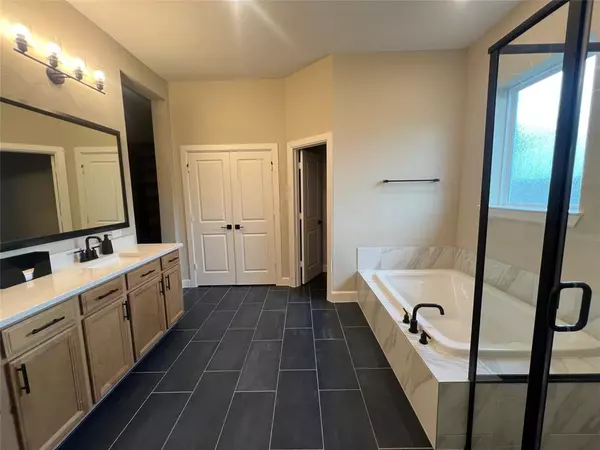4 Beds
3 Baths
2,868 SqFt
4 Beds
3 Baths
2,868 SqFt
Key Details
Property Type Single Family Home
Listing Status Active
Purchase Type For Sale
Square Footage 2,868 sqft
Price per Sqft $198
Subdivision Macgregor Park Estates Sec 03
MLS Listing ID 39127293
Style Contemporary/Modern
Bedrooms 4
Full Baths 3
Year Built 2022
Annual Tax Amount $10,973
Tax Year 2023
Lot Size 7,200 Sqft
Acres 0.1653
Property Description
Inside, the open floor plan boasts high ceilings and abundant natural light. Large windows and glass doors connect the interior seamlessly to the covered back patio, perfect for outdoor relaxing.
The gourmet kitchen is outfitted with stainless steel appliances and a spacious walk-in pantry. The kitchen also boasts a large island with bar seating and ample counter space, ideal for hosting family dinners and social gatherings.
Create your ideal office, lounge, or media room in the versatile study. The master suite is a private oasis with a luxurious en-suite bathroom and a large walk-in closet with custom closet system. This home blends modern amenities with classic design, offering a perfect setting for contemporary living.
Location
State TX
County Harris
Area University Area
Rooms
Bedroom Description All Bedrooms Down,En-Suite Bath,Walk-In Closet
Other Rooms 1 Living Area, Entry, Home Office/Study, Utility Room in House
Master Bathroom Primary Bath: Separate Shower, Primary Bath: Soaking Tub
Kitchen Island w/o Cooktop, Kitchen open to Family Room, Pantry, Pots/Pans Drawers, Walk-in Pantry
Interior
Interior Features Alarm System - Leased, High Ceiling, Window Coverings
Heating Central Gas
Cooling Central Electric
Flooring Laminate, Tile
Exterior
Exterior Feature Back Yard, Back Yard Fenced, Covered Patio/Deck, Porch, Side Yard, Sprinkler System
Parking Features Attached Garage, Oversized Garage
Garage Spaces 3.0
Roof Type Composition
Private Pool No
Building
Lot Description Subdivision Lot
Dwelling Type Free Standing
Faces South
Story 1
Foundation Slab
Lot Size Range 0 Up To 1/4 Acre
Builder Name David Weekley
Sewer Public Sewer
Water Public Water
Structure Type Brick
New Construction No
Schools
Elementary Schools Peck Elementary School
Middle Schools Cullen Middle School (Houston)
High Schools Yates High School
School District 27 - Houston
Others
Senior Community No
Restrictions No Restrictions
Tax ID 070-042-004-0014
Energy Description Ceiling Fans,Energy Star Appliances
Acceptable Financing Cash Sale, Conventional, VA
Tax Rate 2.1298
Disclosures Sellers Disclosure
Listing Terms Cash Sale, Conventional, VA
Financing Cash Sale,Conventional,VA
Special Listing Condition Sellers Disclosure







