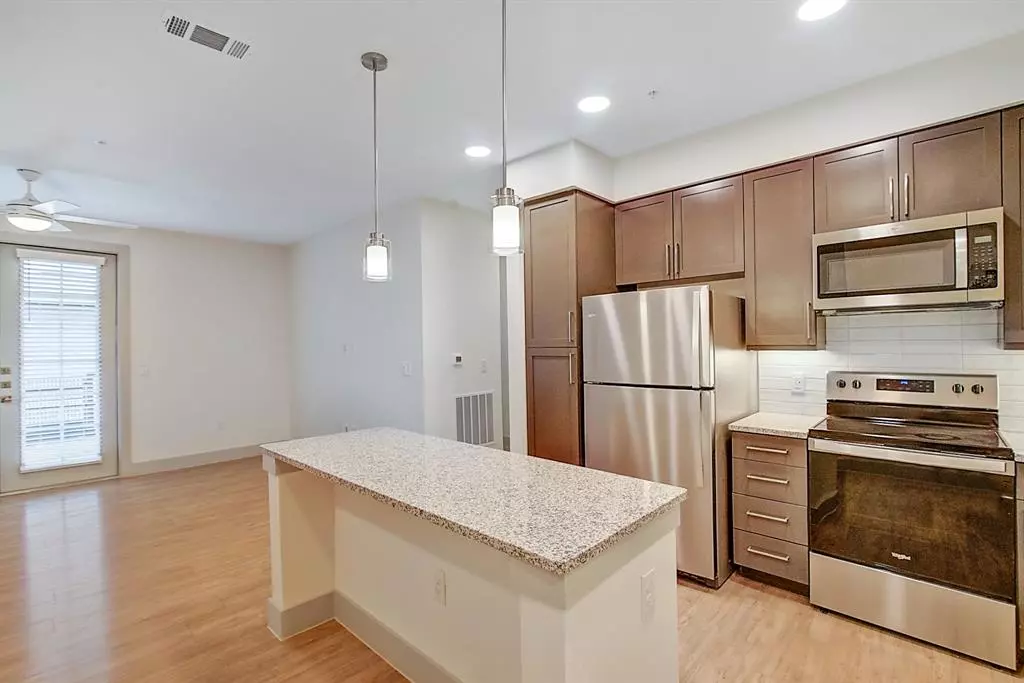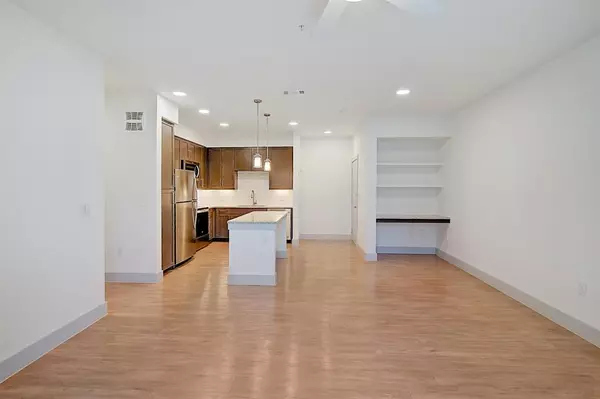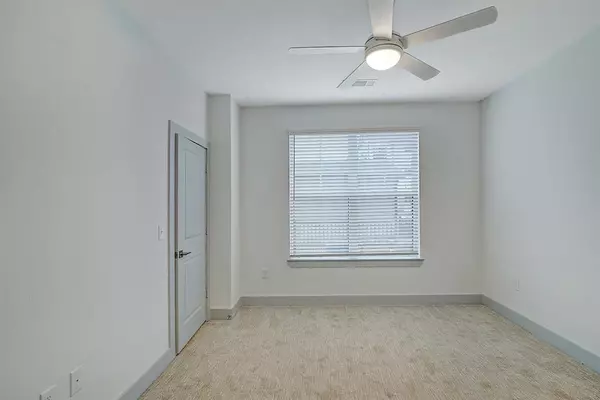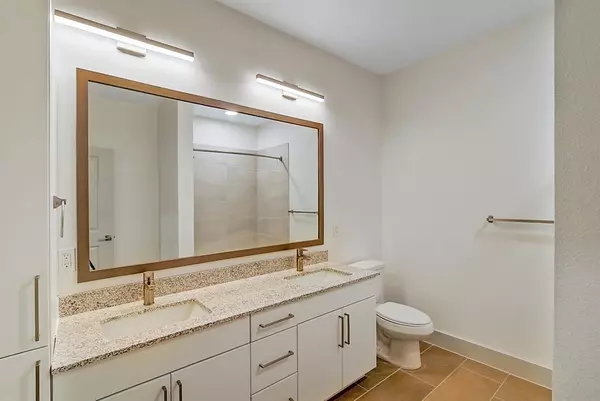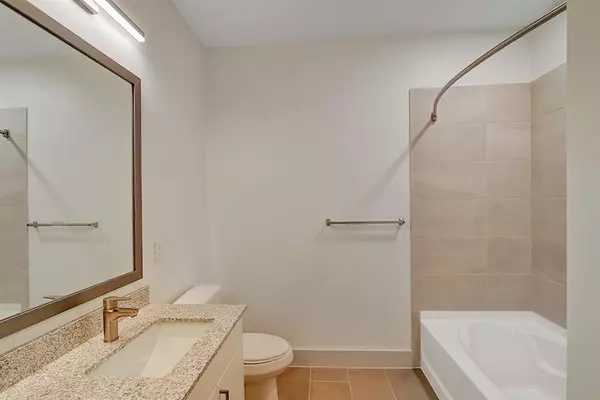1 Bed
1 Bath
842 SqFt
1 Bed
1 Bath
842 SqFt
Key Details
Property Type Condo
Sub Type Mid/Hi-Rise Condominium
Listing Status Active
Purchase Type For Rent
Square Footage 842 sqft
Subdivision City Place 01
MLS Listing ID 52257618
Style Traditional
Bedrooms 1
Full Baths 1
Rental Info Long Term,One Year
Year Built 2023
Available Date 2024-08-26
Property Description
Location
State TX
County Montgomery
Area Lake Conroe Area
Building/Complex Name OTHER
Rooms
Bedroom Description All Bedrooms Down,En-Suite Bath,Primary Bed - 1st Floor,Walk-In Closet
Other Rooms Kitchen/Dining Combo, Living Area - 1st Floor, Living/Dining Combo, Utility Room in House
Den/Bedroom Plus 1
Kitchen Pantry
Interior
Interior Features Central Laundry, Crown Molding, Dryer Included, High Ceiling, Interior Storage Closet, Refrigerator Included, Washer Included, Window Coverings
Heating Central Electric
Cooling Central Electric
Flooring Carpet, Engineered Wood
Appliance Dryer Included, Full Size, Refrigerator, Washer Included
Exterior
Exterior Feature Back Yard, Fenced, Patio/Deck
Parking Features Detached Garage
Street Surface Concrete
Private Pool No
Building
Lot Description Other
Story 1
Entry Level 2nd Level
Sewer Public Sewer
Water Public Water
New Construction Yes
Schools
Elementary Schools Lagway Elementary School
Middle Schools Robert P. Brabham Middle School
High Schools Willis High School
School District 56 - Willis
Others
Pets Allowed Yes Allowed
Senior Community No
Restrictions Unknown
Tax ID NA
Energy Description Ceiling Fans,Digital Program Thermostat,High-Efficiency HVAC,Insulated Doors,Insulated/Low-E windows
Disclosures No Disclosures
Special Listing Condition No Disclosures
Pets Allowed Yes Allowed


