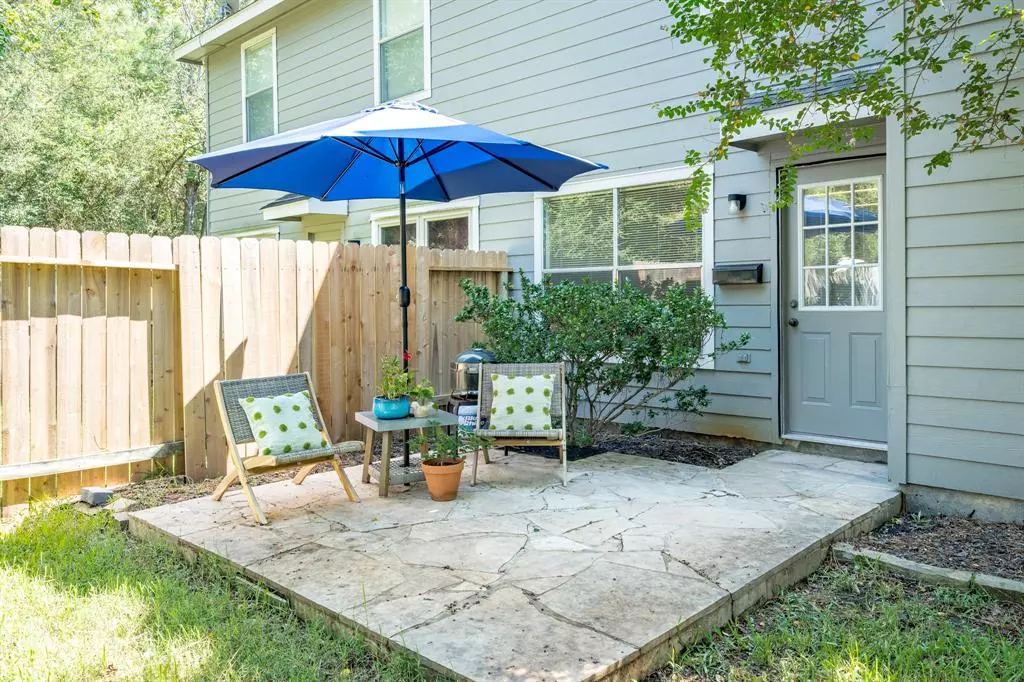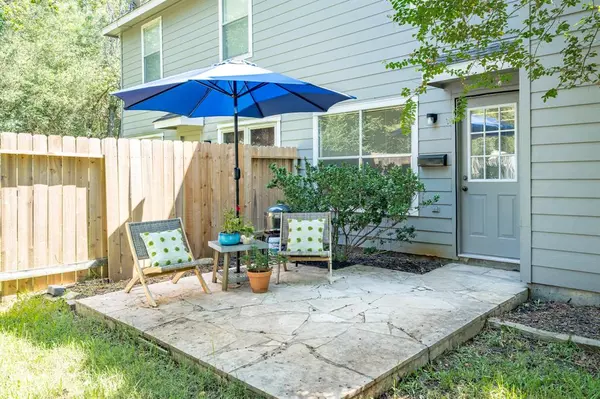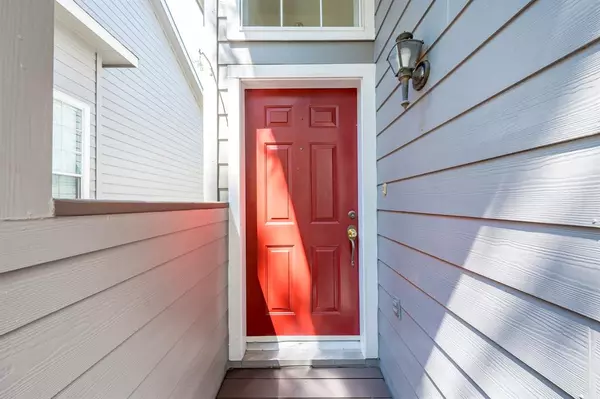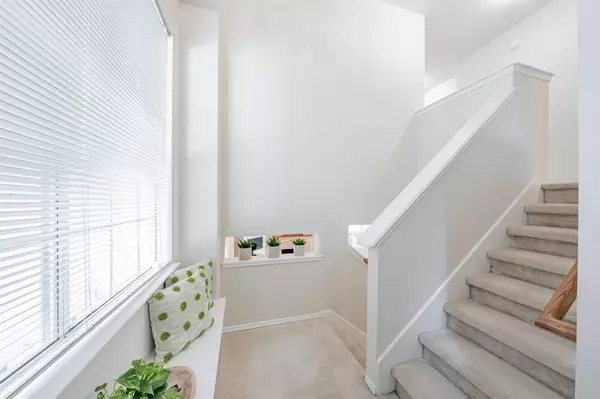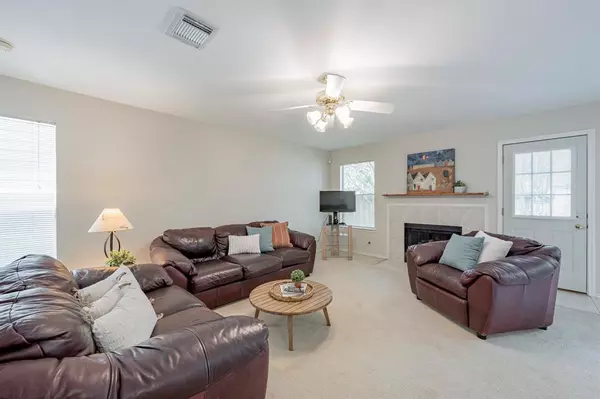3 Beds
2.1 Baths
1,535 SqFt
3 Beds
2.1 Baths
1,535 SqFt
Key Details
Property Type Townhouse
Sub Type Townhouse
Listing Status Active
Purchase Type For Sale
Square Footage 1,535 sqft
Price per Sqft $179
Subdivision Wdlnds Village Alden Br 52
MLS Listing ID 26675570
Style Split Level,Traditional
Bedrooms 3
Full Baths 2
Half Baths 1
HOA Fees $275/mo
Year Built 2000
Annual Tax Amount $4,138
Tax Year 2023
Lot Size 2,840 Sqft
Property Description
Upstairs: You will find Primary bedroom with generous ensuite bath, dual vanities and walk-in closet. Also on 2nd, laundry/utility space, full bath and two well sized bedrooms, one includes another walk-in closet!
With this property's plentiful backyard space and patio, it is a large and lovely outdoor oasis for all to enjoy, including pets! Washer, Dryer and Refrigerator included. Supreme convenience being located near both FM 1488, FM242 with easy access to I-45, Medical Centers, shopping areas, recreation and central to Conroe, Magnolia and all of the wonderful amenities of The Woodlands. Call with your questions and schedule your showing right away!
Location
State TX
County Montgomery
Area The Woodlands
Rooms
Bedroom Description All Bedrooms Up,En-Suite Bath,Primary Bed - 2nd Floor,Walk-In Closet
Other Rooms 1 Living Area, Kitchen/Dining Combo, Living Area - 1st Floor, Utility Room in House
Master Bathroom Half Bath, Primary Bath: Double Sinks, Primary Bath: Separate Shower, Primary Bath: Soaking Tub, Secondary Bath(s): Tub/Shower Combo
Den/Bedroom Plus 3
Kitchen Breakfast Bar, Island w/o Cooktop, Kitchen open to Family Room, Pantry
Interior
Heating Central Gas
Cooling Central Electric
Flooring Carpet, Tile
Fireplaces Number 1
Fireplaces Type Gaslog Fireplace
Appliance Dryer Included, Electric Dryer Connection, Washer Included
Dryer Utilities 1
Laundry Utility Rm in House
Exterior
Exterior Feature Area Tennis Courts, Back Yard, Partially Fenced, Patio/Deck, Sprinkler System
Parking Features Attached Garage
Garage Spaces 2.0
Roof Type Composition
Street Surface Concrete
Private Pool No
Building
Faces South
Story 2
Entry Level Levels 1 and 2
Foundation Slab
Water Water District
Structure Type Cement Board,Wood
New Construction No
Schools
Elementary Schools Bush Elementary School (Conroe)
Middle Schools Mccullough Junior High School
High Schools The Woodlands High School
School District 11 - Conroe
Others
HOA Fee Include Exterior Building,Insurance
Senior Community No
Tax ID 9719-52-06000
Ownership Full Ownership
Acceptable Financing Cash Sale, Conventional, FHA, VA
Tax Rate 1.8365
Disclosures Mud, Sellers Disclosure
Listing Terms Cash Sale, Conventional, FHA, VA
Financing Cash Sale,Conventional,FHA,VA
Special Listing Condition Mud, Sellers Disclosure


