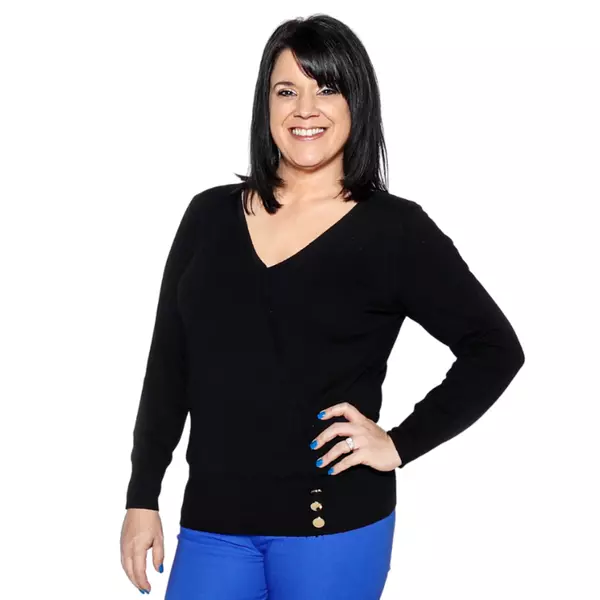
3 Beds
3 Baths
2,308 SqFt
3 Beds
3 Baths
2,308 SqFt
Key Details
Property Type Single Family Home
Listing Status Active
Purchase Type For Sale
Square Footage 2,308 sqft
Price per Sqft $173
Subdivision Highland Hills Sec Ii
MLS Listing ID 35066357
Style Contemporary/Modern,Split Level
Bedrooms 3
Full Baths 3
Year Built 2021
Annual Tax Amount $6,972
Tax Year 2023
Lot Size 8,320 Sqft
Acres 0.191
Property Description
Location
State TX
County Victoria
Rooms
Bedroom Description En-Suite Bath,Primary Bed - 1st Floor,Split Plan,Walk-In Closet
Other Rooms Family Room, Utility Room in House
Interior
Interior Features Balcony, Central Vacuum, Crown Molding, Fire/Smoke Alarm, High Ceiling, Refrigerator Included, Split Level, Wet Bar, Window Coverings, Wine/Beverage Fridge, Wired for Sound
Heating Central Electric
Cooling Central Electric
Flooring Carpet, Tile, Vinyl Plank
Exterior
Exterior Feature Back Yard, Back Yard Fenced, Balcony, Patio/Deck
Garage Attached Garage
Garage Spaces 2.0
Garage Description Auto Garage Door Opener, Double-Wide Driveway
Roof Type Composition
Street Surface Asphalt
Private Pool No
Building
Lot Description Corner, Subdivision Lot
Dwelling Type Free Standing
Story 1.5
Foundation Slab
Lot Size Range 0 Up To 1/4 Acre
Sewer Public Sewer
Water Public Water
Structure Type Brick,Stone,Stucco
New Construction No
Schools
Elementary Schools Vickers Elementary School
Middle Schools Harold Cade Middle School
High Schools Victoria West High School
School District 191 - Victoria
Others
Senior Community No
Restrictions Unknown
Tax ID 50844
Energy Description Attic Fan,Ceiling Fans
Acceptable Financing Cash Sale, Conventional, FHA, VA
Tax Rate 1.8895
Disclosures Sellers Disclosure
Listing Terms Cash Sale, Conventional, FHA, VA
Financing Cash Sale,Conventional,FHA,VA
Special Listing Condition Sellers Disclosure







