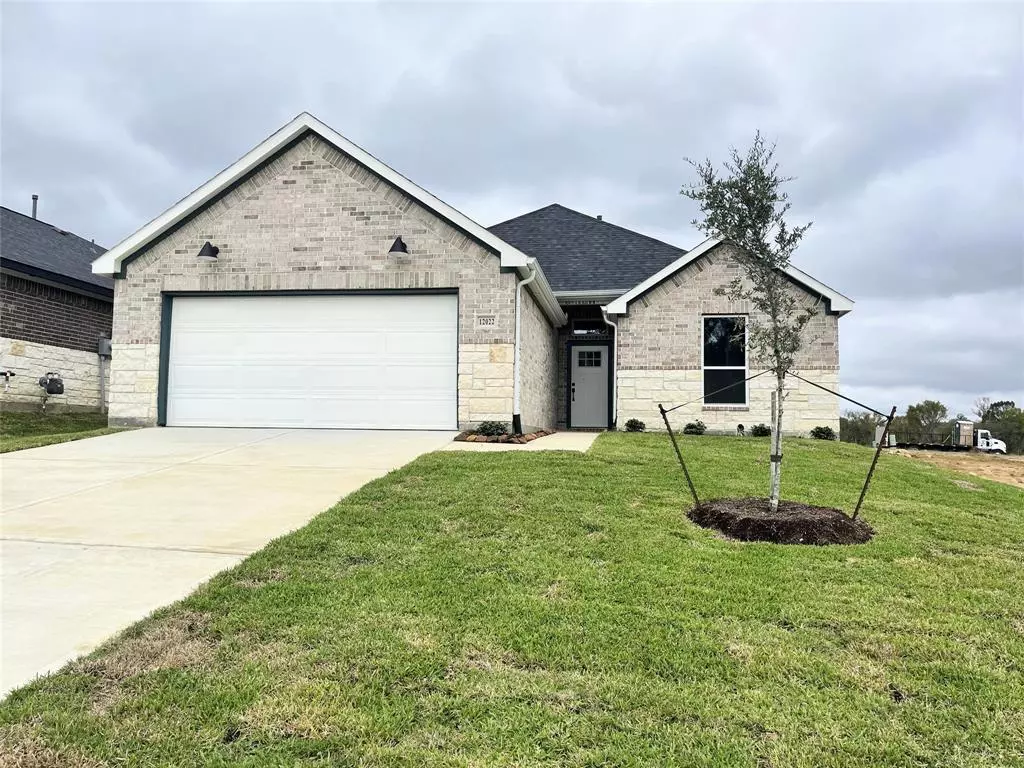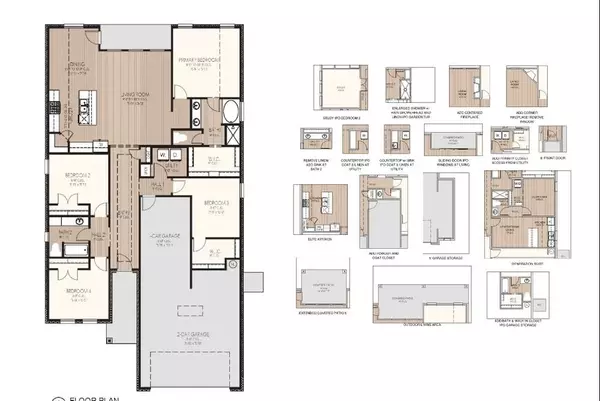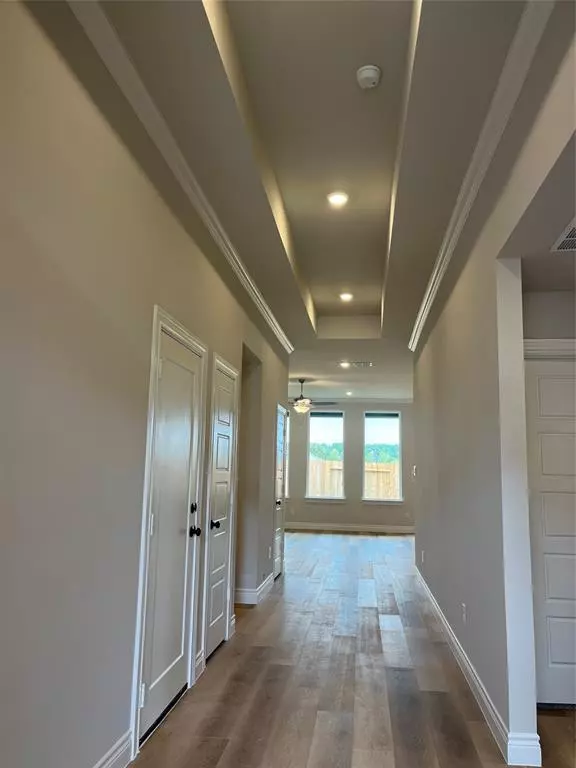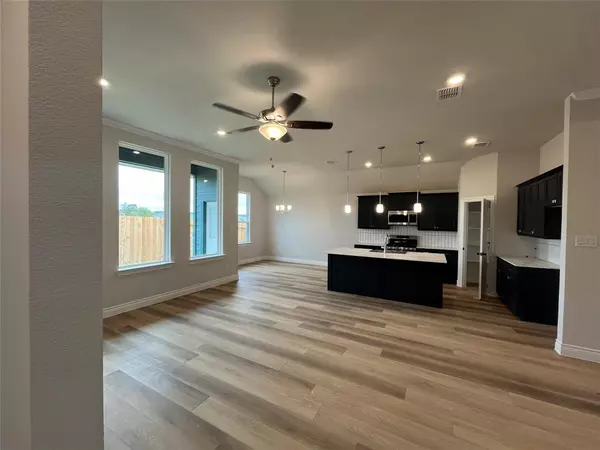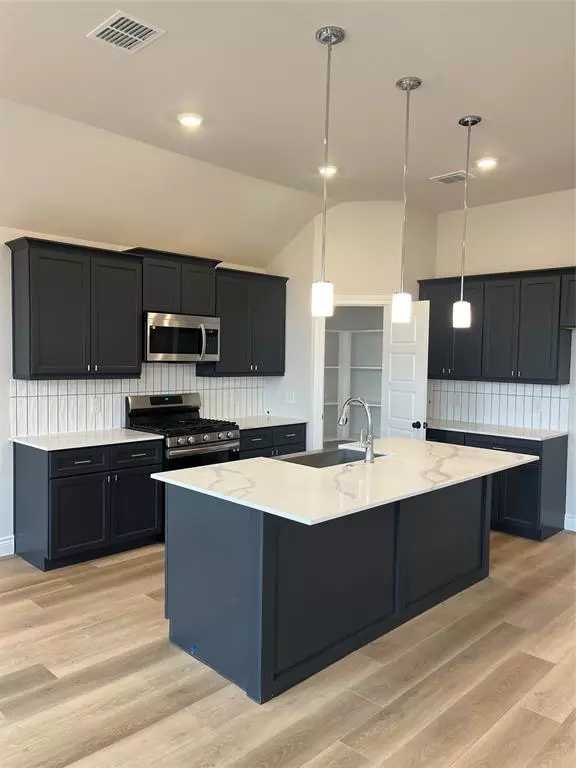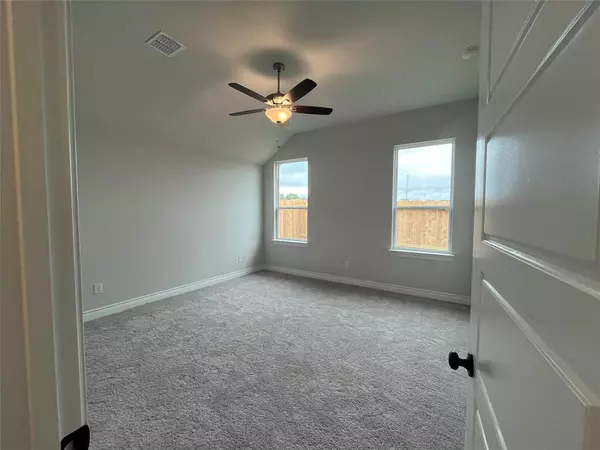4 Beds
2.1 Baths
1,918 SqFt
4 Beds
2.1 Baths
1,918 SqFt
Key Details
Property Type Single Family Home
Listing Status Active
Purchase Type For Sale
Square Footage 1,918 sqft
Price per Sqft $169
Subdivision Lexington Heights
MLS Listing ID 45255756
Style Traditional
Bedrooms 4
Full Baths 2
Half Baths 1
HOA Fees $795/ann
HOA Y/N 1
Year Built 2024
Lot Size 5,423 Sqft
Acres 0.12
Property Description
In the primary suite, rest easy in the large primary bedroom, or enjoy some ‘me' time in the large garden tub. If tubs aren't your thing, relax in your oversized step down shower with tile to the ceiling.
And if that's not enough, this plan comes with a standard 3 car tandem garage, so you can store all your toys!
Location
State TX
County Montgomery
Area Lake Conroe Area
Rooms
Bedroom Description Walk-In Closet
Other Rooms 1 Living Area, Utility Room in House
Master Bathroom Primary Bath: Double Sinks, Primary Bath: Separate Shower, Primary Bath: Soaking Tub, Secondary Bath(s): Tub/Shower Combo
Den/Bedroom Plus 4
Kitchen Island w/o Cooktop, Kitchen open to Family Room, Pantry, Soft Closing Cabinets, Soft Closing Drawers, Under Cabinet Lighting, Walk-in Pantry
Interior
Interior Features Crown Molding, High Ceiling
Heating Central Gas
Cooling Central Electric
Flooring Carpet, Vinyl Plank
Exterior
Exterior Feature Back Yard, Back Yard Fenced, Porch, Private Driveway
Parking Features Attached Garage, Tandem
Garage Spaces 3.0
Roof Type Composition
Street Surface Concrete
Private Pool No
Building
Lot Description Subdivision Lot
Dwelling Type Free Standing
Faces North
Story 1
Foundation Slab
Lot Size Range 0 Up To 1/4 Acre
Builder Name Home Creations
Sewer Public Sewer
Water Public Water, Water District
Structure Type Brick,Cement Board
New Construction Yes
Schools
Elementary Schools W. Lloyd Meador Elementary School
Middle Schools Robert P. Brabham Middle School
High Schools Willis High School
School District 56 - Willis
Others
HOA Fee Include Clubhouse,Grounds
Senior Community No
Restrictions Build Line Restricted,Deed Restrictions,Restricted
Tax ID NA
Energy Description Attic Vents,Digital Program Thermostat,Energy Star Appliances,Energy Star/CFL/LED Lights,Energy Star/Reflective Roof,High-Efficiency HVAC,HVAC>13 SEER,Insulated Doors,Insulated/Low-E windows,Insulation - Blown Fiberglass,Other Energy Features,Radiant Attic Barrier,Tankless/On-Demand H2O Heater
Acceptable Financing Cash Sale, Conventional, FHA, Investor, Seller May Contribute to Buyer's Closing Costs, Texas Veterans Land Board, USDA Loan, VA
Tax Rate 1.62
Disclosures No Disclosures
Green/Energy Cert Home Energy Rating/HERS, Other Energy Report, Other Green Certification
Listing Terms Cash Sale, Conventional, FHA, Investor, Seller May Contribute to Buyer's Closing Costs, Texas Veterans Land Board, USDA Loan, VA
Financing Cash Sale,Conventional,FHA,Investor,Seller May Contribute to Buyer's Closing Costs,Texas Veterans Land Board,USDA Loan,VA
Special Listing Condition No Disclosures


