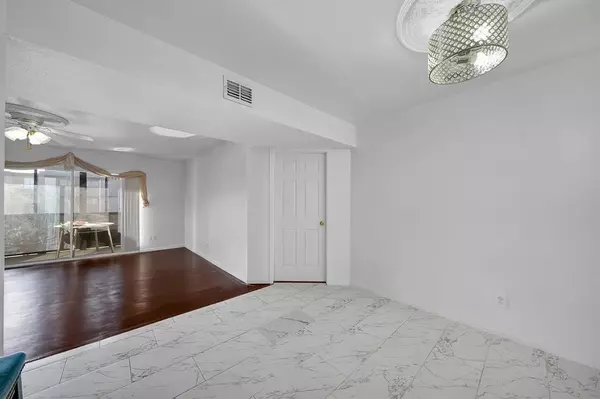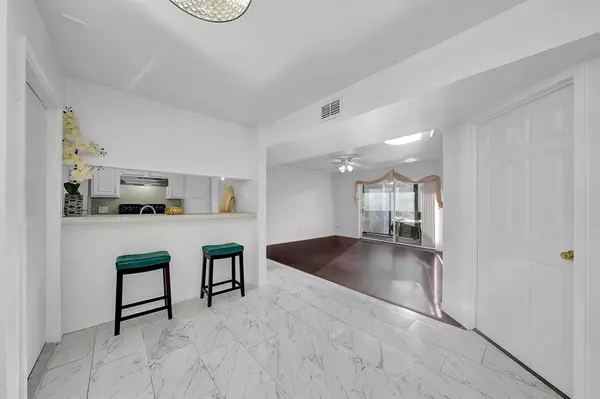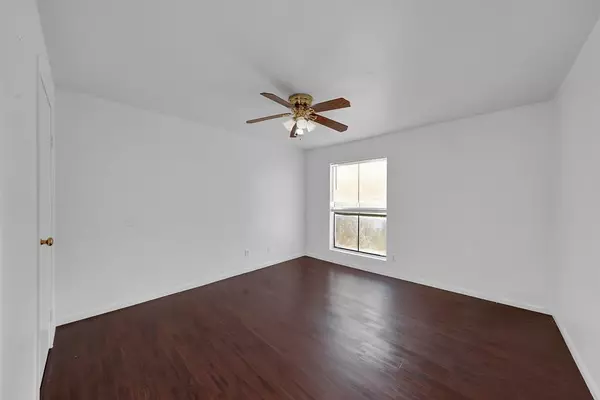
2 Beds
2 Baths
1,080 SqFt
2 Beds
2 Baths
1,080 SqFt
Key Details
Property Type Condo, Townhouse
Sub Type Condominium
Listing Status Active
Purchase Type For Sale
Square Footage 1,080 sqft
Price per Sqft $123
Subdivision Riverstone 01 Condo Ph 02
MLS Listing ID 6745574
Style Other Style
Bedrooms 2
Full Baths 2
HOA Fees $445/mo
Year Built 1980
Annual Tax Amount $2,672
Tax Year 2023
Lot Size 4.037 Acres
Property Description
Location
State TX
County Harris
Area Westchase Area
Rooms
Bedroom Description All Bedrooms Down,Walk-In Closet
Other Rooms Formal Dining, Formal Living, Utility Room in House
Master Bathroom Two Primary Baths
Kitchen Kitchen open to Family Room
Interior
Interior Features Balcony, Refrigerator Included
Heating Central Electric
Cooling Central Electric
Flooring Laminate, Tile
Appliance Dryer Included, Refrigerator, Washer Included
Laundry Utility Rm in House
Exterior
Exterior Feature Balcony, Storage
Garage None
Carport Spaces 1
Pool In Ground
Roof Type Composition
Street Surface Concrete
Accessibility Automatic Gate
Private Pool No
Building
Story 1
Unit Location Overlooking Pool
Entry Level 2nd Level
Foundation Slab
Sewer Public Sewer
Water Public Water, Water District
Structure Type Brick,Stucco,Wood
New Construction No
Schools
Elementary Schools Outley Elementary School
Middle Schools O'Donnell Middle School
High Schools Aisd Draw
School District 2 - Alief
Others
Pets Allowed With Restrictions
HOA Fee Include Grounds,Insurance,Trash Removal,Water and Sewer
Senior Community No
Tax ID 115-034-013-0028
Ownership Full Ownership
Energy Description Ceiling Fans
Acceptable Financing Cash Sale, Conventional, FHA, Investor, VA
Tax Rate 2.1332
Disclosures Sellers Disclosure
Listing Terms Cash Sale, Conventional, FHA, Investor, VA
Financing Cash Sale,Conventional,FHA,Investor,VA
Special Listing Condition Sellers Disclosure
Pets Description With Restrictions







