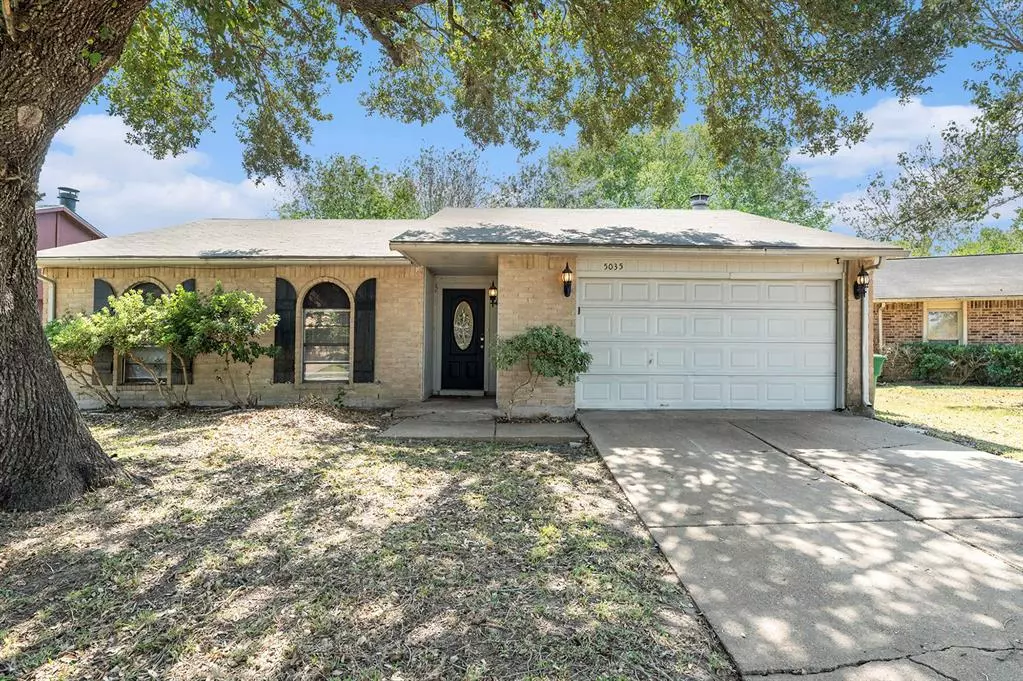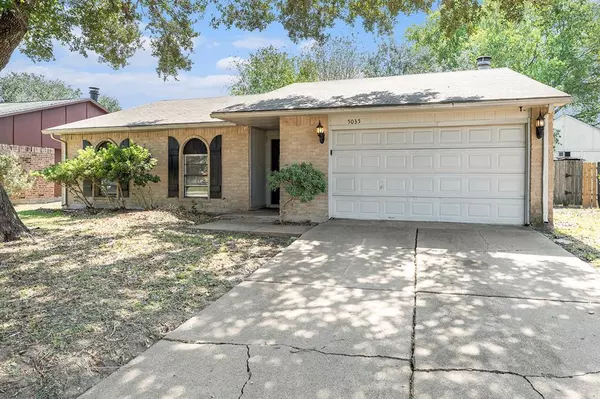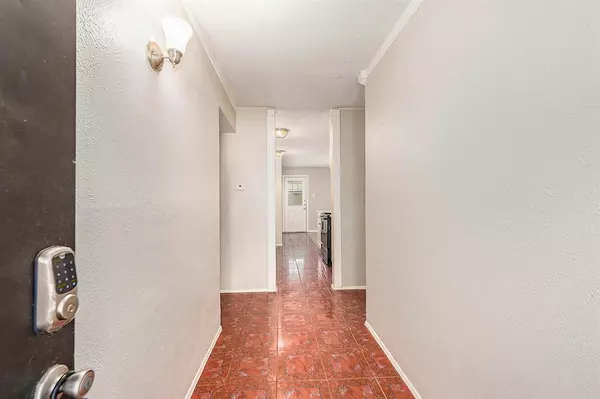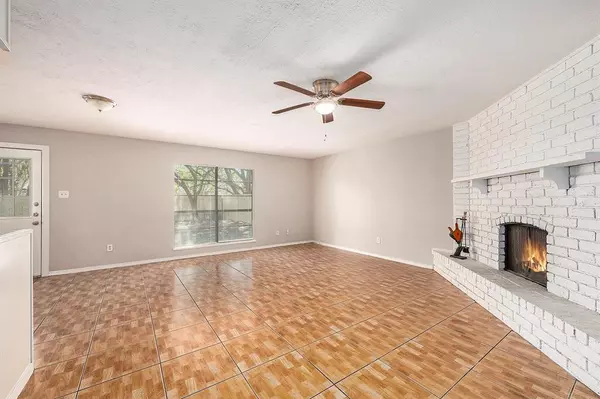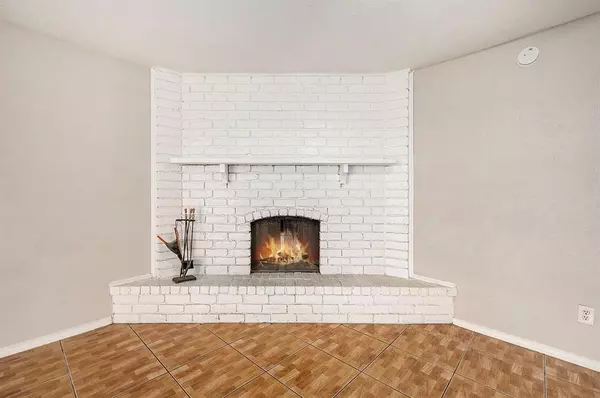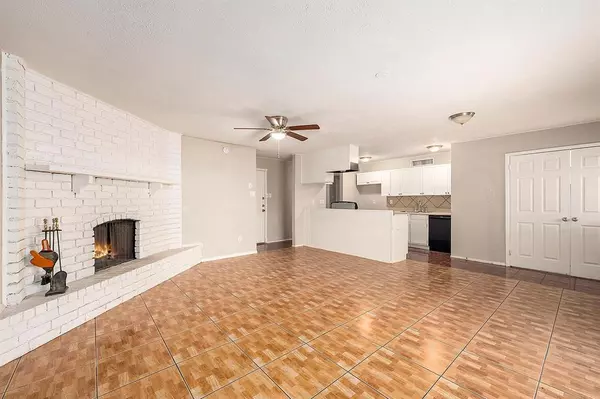3 Beds
2 Baths
1,336 SqFt
3 Beds
2 Baths
1,336 SqFt
Key Details
Property Type Single Family Home
Listing Status Active
Purchase Type For Sale
Square Footage 1,336 sqft
Price per Sqft $152
Subdivision Ridgemont Sec 4
MLS Listing ID 75694950
Style Traditional
Bedrooms 3
Full Baths 2
HOA Fees $250/ann
HOA Y/N 1
Year Built 1978
Annual Tax Amount $3,884
Tax Year 2023
Lot Size 6,602 Sqft
Acres 0.1516
Property Description
As you step inside, you'll be greeted by an open-concept living space where the kitchen seamlessly flows into the family room, complete with a cozy wood-burning fireplace. The kitchen boasts laminate countertops and black appliances, making it both stylish and functional. A convenient laundry room is tucked away in a closet off the kitchen.
All three bedrooms, including the primary suite, are situated down a corridor to the left, providing privacy and a quiet retreat. The home features durable vinyl flooring and tile throughout, ensuring easy maintenance.
This lovely home is ready for you to make it your own!
Location
State TX
County Fort Bend
Area Missouri City Area
Rooms
Bedroom Description All Bedrooms Down
Other Rooms 1 Living Area
Master Bathroom Primary Bath: Tub/Shower Combo
Interior
Heating Central Electric
Cooling Central Electric
Flooring Tile, Vinyl
Fireplaces Number 1
Exterior
Exterior Feature Back Yard
Parking Features Attached Garage
Garage Spaces 2.0
Roof Type Composition
Private Pool No
Building
Lot Description Subdivision Lot
Dwelling Type Free Standing
Story 1
Foundation Slab
Lot Size Range 0 Up To 1/4 Acre
Sewer Public Sewer
Structure Type Brick
New Construction No
Schools
Elementary Schools Blue Ridge Elementary School (Fort Bend)
Middle Schools Mcauliffe Middle School
High Schools Willowridge High School
School District 19 - Fort Bend
Others
Senior Community No
Restrictions Deed Restrictions
Tax ID 6250-04-033-0440-907
Acceptable Financing Cash Sale, Conventional, FHA, VA
Tax Rate 1.9473
Disclosures Sellers Disclosure
Listing Terms Cash Sale, Conventional, FHA, VA
Financing Cash Sale,Conventional,FHA,VA
Special Listing Condition Sellers Disclosure


