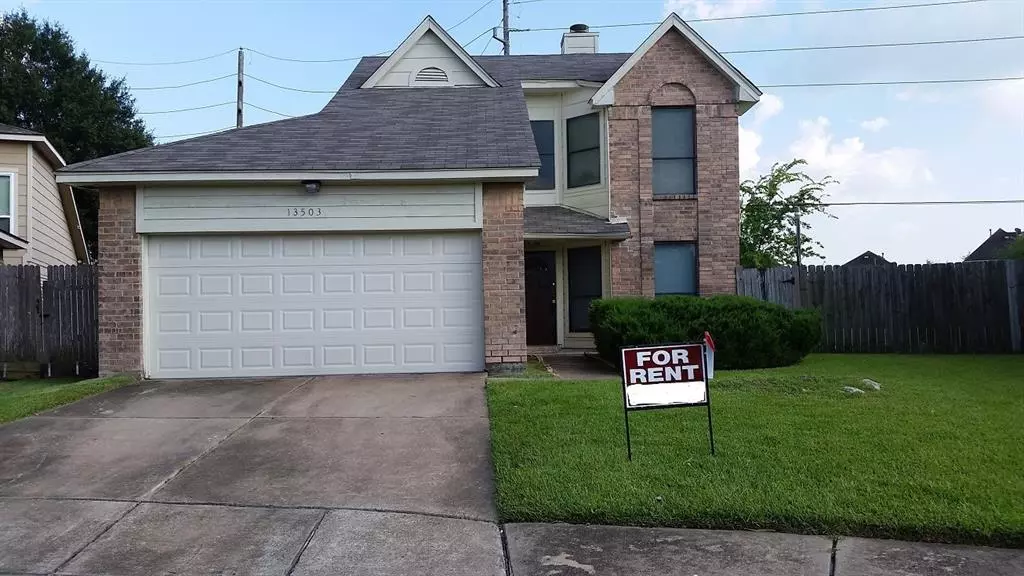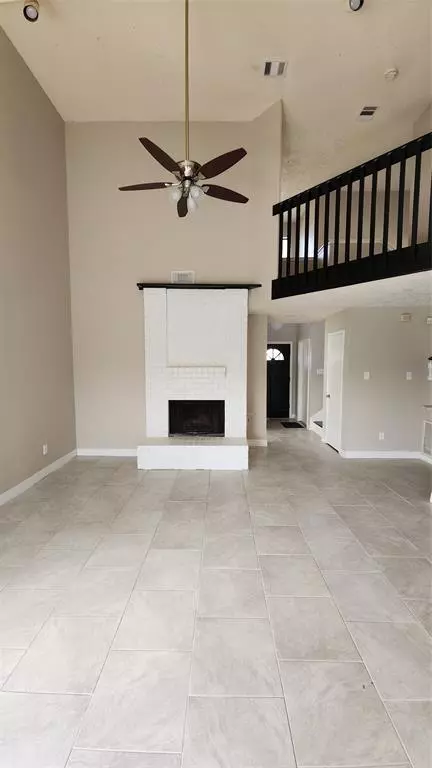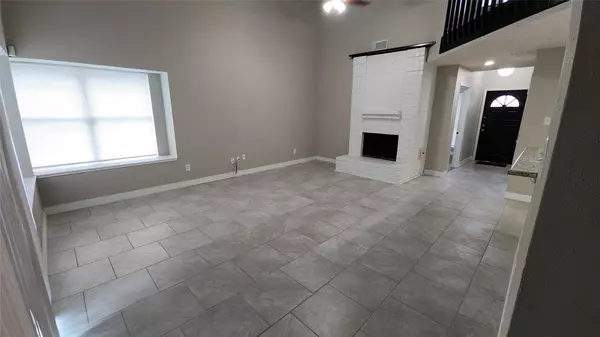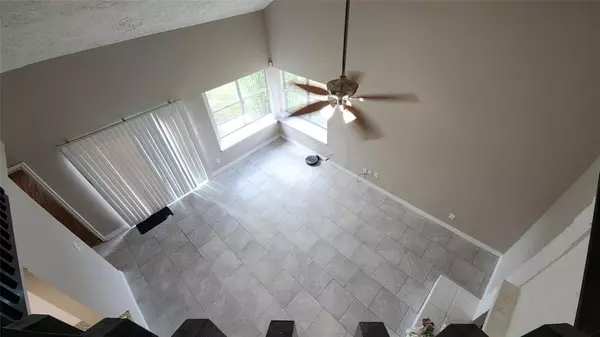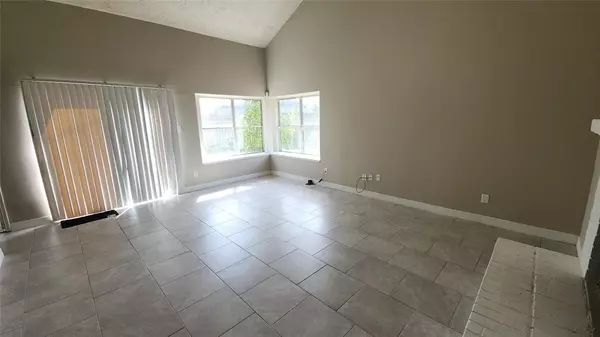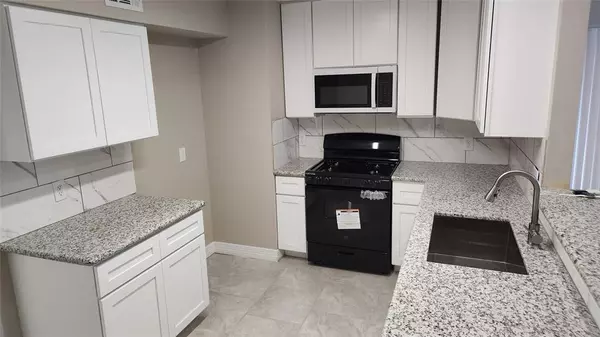4 Beds
2.1 Baths
1,962 SqFt
4 Beds
2.1 Baths
1,962 SqFt
Key Details
Property Type Single Family Home
Sub Type Single Family Detached
Listing Status Pending
Purchase Type For Rent
Square Footage 1,962 sqft
Subdivision Pheasant Trace Village Sec 01
MLS Listing ID 12271830
Style Ranch
Bedrooms 4
Full Baths 2
Half Baths 1
Rental Info One Year
Year Built 1984
Available Date 2024-10-23
Lot Size 6,996 Sqft
Acres 0.1606
Property Description
Location
State TX
County Harris
Area Alief
Rooms
Bedroom Description 1 Bedroom Down - Not Primary BR,Primary Bed - 1st Floor,Walk-In Closet
Other Rooms 1 Living Area, Family Room, Living Area - 1st Floor
Master Bathroom Half Bath
Interior
Heating Central Gas
Cooling Central Gas
Fireplaces Number 1
Fireplaces Type Gas Connections
Appliance Gas Dryer Connections
Exterior
Parking Features Attached Garage
Garage Spaces 2.0
Private Pool No
Building
Lot Description Cul-De-Sac, Subdivision Lot
Faces North
Story 2
Sewer Public Sewer
Water Water District
New Construction No
Schools
Elementary Schools Liestman Elementary School
Middle Schools Killough Middle School
High Schools Aisd Draw
School District 2 - Alief
Others
Pets Allowed Case By Case Basis
Senior Community No
Restrictions Deed Restrictions
Tax ID 115-705-008-0048
Energy Description Ceiling Fans,Digital Program Thermostat,HVAC>13 SEER
Disclosures Owner/Agent
Special Listing Condition Owner/Agent
Pets Allowed Case By Case Basis


