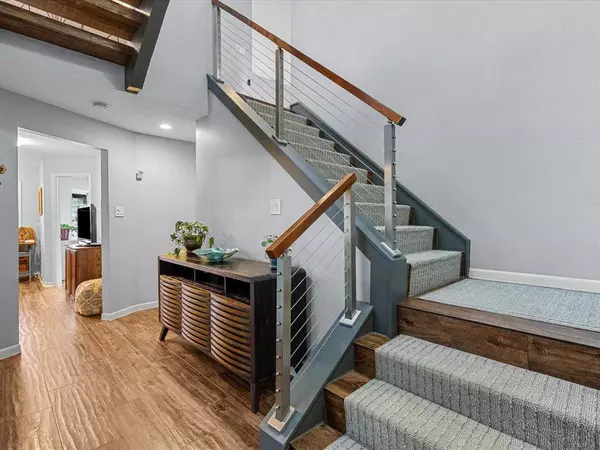4 Beds
3 Baths
2,645 SqFt
4 Beds
3 Baths
2,645 SqFt
Key Details
Property Type Single Family Home
Listing Status Active
Purchase Type For Sale
Square Footage 2,645 sqft
Price per Sqft $317
Subdivision Glen Cove Add
MLS Listing ID 67325909
Style Contemporary/Modern,Traditional
Bedrooms 4
Full Baths 3
HOA Fees $12/ann
HOA Y/N 1
Year Built 1984
Annual Tax Amount $9,448
Tax Year 2023
Lot Size 4,737 Sqft
Acres 0.1087
Property Description
THIS FULLY UPDATED HOME WELCOMES YOU WITH SOARING CEILINGS AND LARGE WINDOWS THAT PERFECTLY FRAME THE STUNNING WATERFRONT SCENERY, FLOODING THE OPEN LIVING SPACES WITH NATURAL LIGHT. A COZY YET MODERN AESTHETIC FEATURES STYLISH OPEN CABLE STAIR RAILS AND A STRIKING STONE-CLAD FIREPLACE EXTENDING TO THE CEILING, CREATING A WARM YET REFINED ATMOSPHERE.
OUTDOOR LIVING IS AT ITS FINEST HERE, WITH EXPANSIVE DECKING FOR ENTERTAINING, A PRIVATE BOATHOUSE, AND A BOAT LIFT -PERFECT FOR COMING HOME AND JUMPING ON YOUR BOAT FOR A SPIN ON THE BAY. PERFECT RETREAT FOR WATERFRONT ENTHUSIASTS. WITH METICULOUS ATTENTION TO DETAIL IN EVERY CORNER, THIS HOME BLENDS COMFORT AND ELEGANCE IN AN UNRIVALED SETTING. DON’T MISS THE CHANCE TO OWN THIS SLICE OF PARADISE!
Location
State TX
County Galveston
Area League City
Rooms
Bedroom Description Primary Bed - 3rd Floor,Walk-In Closet
Other Rooms 1 Living Area, Breakfast Room, Living Area - 1st Floor, Utility Room in House
Master Bathroom Half Bath, Primary Bath: Double Sinks, Primary Bath: Separate Shower, Primary Bath: Soaking Tub, Secondary Bath(s): Tub/Shower Combo, Vanity Area
Den/Bedroom Plus 4
Kitchen Breakfast Bar, Kitchen open to Family Room, Pantry
Interior
Interior Features Fire/Smoke Alarm, High Ceiling
Heating Central Gas
Cooling Central Electric
Flooring Tile, Wood
Fireplaces Number 1
Fireplaces Type Gaslog Fireplace, Wood Burning Fireplace
Exterior
Exterior Feature Back Yard, Back Yard Fenced, Covered Patio/Deck, Fully Fenced, Patio/Deck, Workshop
Parking Features Attached Garage
Garage Spaces 3.0
Garage Description Additional Parking, Double-Wide Driveway
Waterfront Description Bay View,Boat House,Boat Lift,Canal Front,Lake View
Roof Type Composition
Street Surface Asphalt
Private Pool No
Building
Lot Description Subdivision Lot, Water View, Waterfront
Dwelling Type Free Standing
Story 2.5
Foundation Slab
Lot Size Range 0 Up To 1/4 Acre
Sewer Public Sewer
Water Public Water
Structure Type Stucco,Vinyl
New Construction No
Schools
Elementary Schools Ferguson Elementary School
Middle Schools Clear Creek Intermediate School
High Schools Clear Creek High School
School District 9 - Clear Creek
Others
Senior Community No
Restrictions Deed Restrictions
Tax ID 3600-0003-0028-000
Ownership Full Ownership
Energy Description Attic Vents,Ceiling Fans,Digital Program Thermostat,High-Efficiency HVAC,North/South Exposure
Acceptable Financing Cash Sale, Conventional, FHA, VA
Tax Rate 1.7115
Disclosures Sellers Disclosure
Listing Terms Cash Sale, Conventional, FHA, VA
Financing Cash Sale,Conventional,FHA,VA
Special Listing Condition Sellers Disclosure







