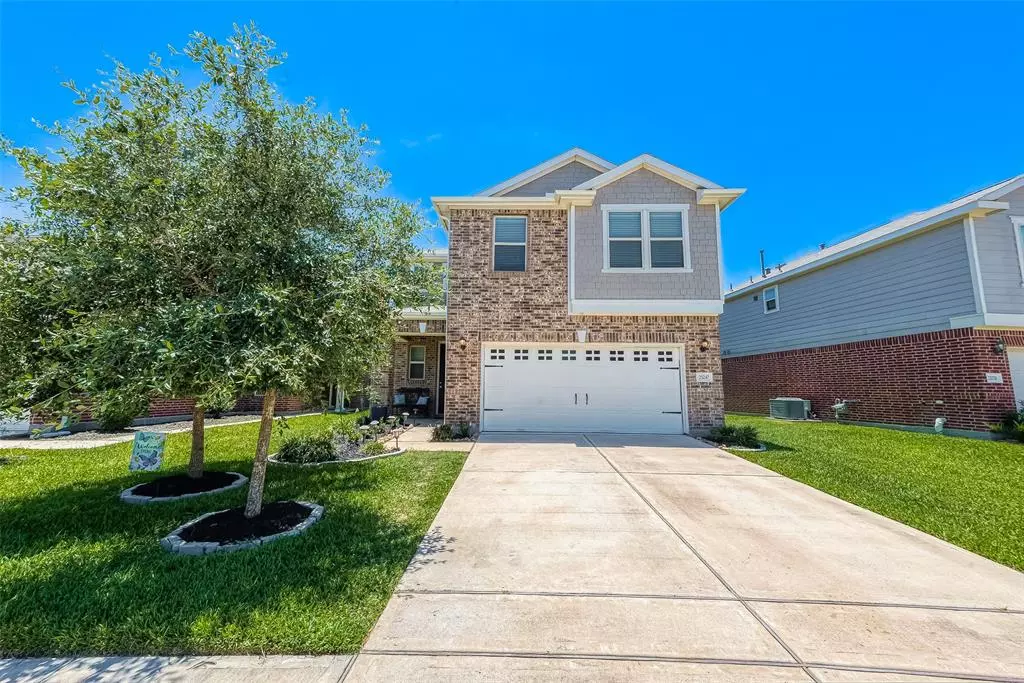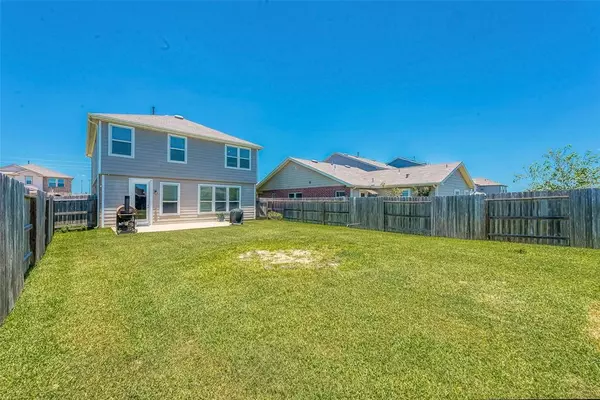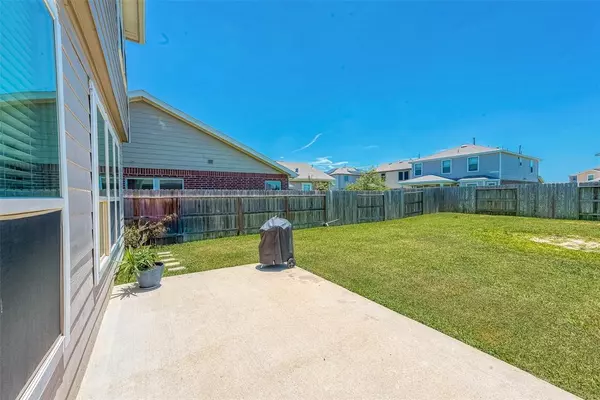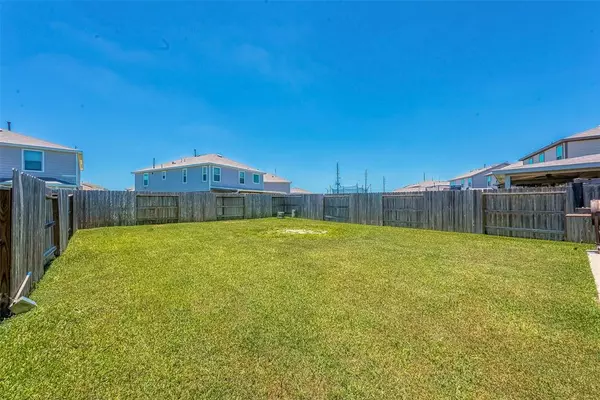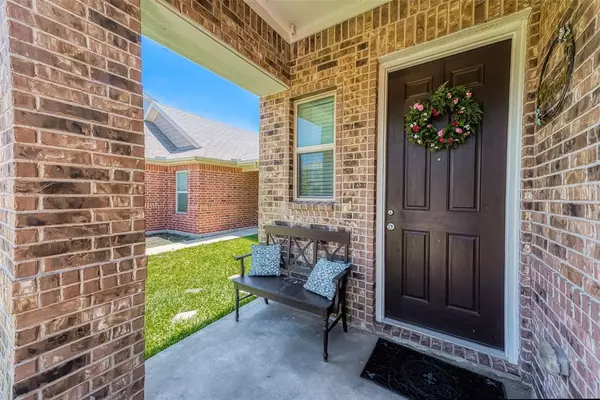3 Beds
2.1 Baths
1,937 SqFt
3 Beds
2.1 Baths
1,937 SqFt
OPEN HOUSE
Sat Jan 18, 2:00pm - 4:00pm
Sun Jan 19, 2:00pm - 4:00pm
Key Details
Property Type Single Family Home
Listing Status Active
Purchase Type For Sale
Square Footage 1,937 sqft
Price per Sqft $152
Subdivision Katy Manor Sec 5
MLS Listing ID 13405624
Style Traditional
Bedrooms 3
Full Baths 2
Half Baths 1
HOA Fees $560/ann
HOA Y/N 1
Year Built 2017
Annual Tax Amount $6,849
Tax Year 2023
Lot Size 5,104 Sqft
Acres 0.1172
Property Description
Welcome to your new home in the highly sought-after Katy ISD! Nestled near a cul-de-sac, this property combines comfort, convenience, and style.
The home features numerous upgrades, including a upgraded brick elevation, rounded wall edges, premium laminate kitchen countertops, and an extended patio, perfect for outdoor gatherings. Inside, enjoy the spacious open floor plan with nine-foot ceilings on the main level and seamless wood-look tile flooring, creating a warm and inviting space. The home also includes a water softener and filtered drinking water system for added convenience.
Key Highlights:
Easy access to I-10 and Grand Parkway for commutes
Close to shopping, dining, Katy Mills Mall, and the new HEB
Nearby recreational parks like John Paul Landing
Community amenities include a splash pad for family fun
Schedule a showing today to experience this upgraded home. Don't miss out on this exceptional property!
Location
State TX
County Harris
Area Katy - Old Towne
Rooms
Bedroom Description All Bedrooms Up
Other Rooms Gameroom Up, Living Area - 1st Floor
Master Bathroom Half Bath, Primary Bath: Double Sinks, Primary Bath: Soaking Tub, Primary Bath: Tub/Shower Combo, Secondary Bath(s): Tub/Shower Combo
Kitchen Kitchen open to Family Room, Walk-in Pantry
Interior
Interior Features Alarm System - Owned, High Ceiling, Water Softener - Owned
Heating Central Electric
Cooling Central Electric
Flooring Carpet, Tile
Exterior
Exterior Feature Back Yard, Back Yard Fenced, Patio/Deck
Parking Features Attached Garage
Garage Spaces 2.0
Roof Type Composition
Street Surface Concrete
Private Pool No
Building
Lot Description Subdivision Lot
Dwelling Type Free Standing
Faces North
Story 2
Foundation Slab
Lot Size Range 0 Up To 1/4 Acre
Water Water District
Structure Type Brick,Cement Board,Other
New Construction No
Schools
Elementary Schools Youngblood Elementary School
Middle Schools Nelson Junior High (Katy)
High Schools Freeman High School
School District 30 - Katy
Others
Senior Community No
Restrictions Deed Restrictions
Tax ID 138-836-002-0014
Energy Description Digital Program Thermostat,Radiant Attic Barrier
Acceptable Financing Cash Sale, Conventional, FHA, VA
Tax Rate 2.7708
Disclosures Mud, Other Disclosures, Owner/Agent, Sellers Disclosure
Listing Terms Cash Sale, Conventional, FHA, VA
Financing Cash Sale,Conventional,FHA,VA
Special Listing Condition Mud, Other Disclosures, Owner/Agent, Sellers Disclosure


