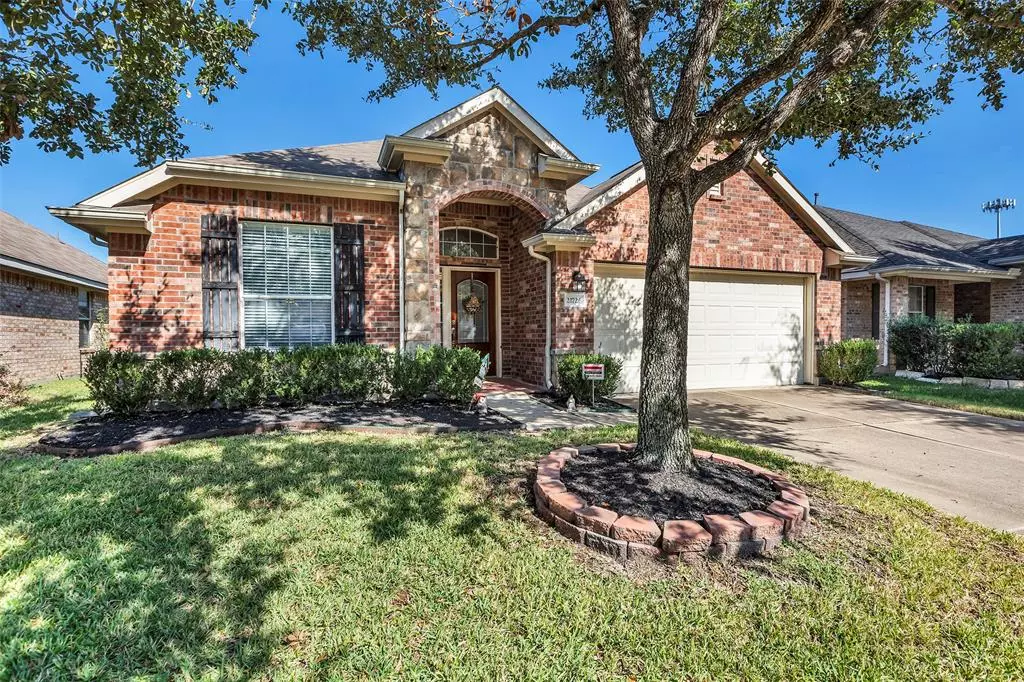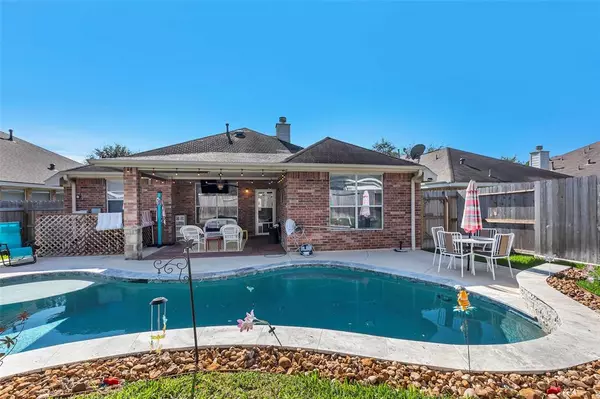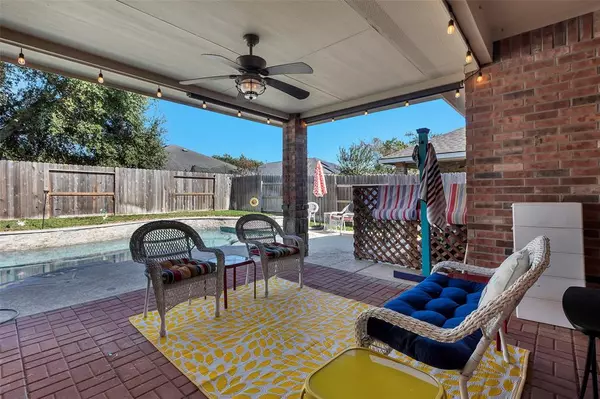
3 Beds
2 Baths
1,850 SqFt
3 Beds
2 Baths
1,850 SqFt
OPEN HOUSE
Sun Nov 24, 2:00pm - 4:00pm
Key Details
Property Type Single Family Home
Listing Status Active
Purchase Type For Sale
Square Footage 1,850 sqft
Price per Sqft $188
Subdivision Fairfield Village South
MLS Listing ID 46322579
Style Ranch
Bedrooms 3
Full Baths 2
HOA Fees $1,195/ann
HOA Y/N 1
Year Built 2005
Annual Tax Amount $6,772
Tax Year 2023
Lot Size 6,006 Sqft
Acres 0.1379
Property Description
The open-concept layout includes a dining room and an open kitchen to the family room, creating a seamless
flow for day-to-day living and entertaining. The property is situated in the neighborhood of Fairfield. This provides
convenient access to parks, shopping, and entertainment options. The schools and amenities are first-rate.
The property boasts a sparkling pool that adds a refreshing element to the outdoor space. The single-story design of the home offers ease of access and mobility throughout the living areas. The combination of the open-concept
layout, the pool, and the proximity to amenities make this property an ideal choice for a variety of homebuyers.
Location
State TX
County Harris
Community Fairfield
Area Cypress North
Rooms
Bedroom Description All Bedrooms Down,Split Plan,Walk-In Closet
Other Rooms Breakfast Room, Family Room, Formal Dining, Living Area - 1st Floor, Utility Room in House
Master Bathroom Full Secondary Bathroom Down, Primary Bath: Double Sinks, Primary Bath: Jetted Tub, Primary Bath: Separate Shower, Secondary Bath(s): Tub/Shower Combo
Den/Bedroom Plus 3
Kitchen Kitchen open to Family Room, Pantry
Interior
Heating Central Gas
Cooling Central Electric
Flooring Carpet, Tile, Wood
Fireplaces Number 1
Fireplaces Type Gas Connections
Exterior
Garage Attached Garage
Garage Spaces 2.0
Pool Gunite, In Ground
Roof Type Composition
Private Pool Yes
Building
Lot Description Cul-De-Sac
Dwelling Type Free Standing
Story 1
Foundation Slab
Lot Size Range 0 Up To 1/4 Acre
Water Water District
Structure Type Brick,Cement Board
New Construction No
Schools
Elementary Schools Ault Elementary School
Middle Schools Salyards Middle School
High Schools Bridgeland High School
School District 13 - Cypress-Fairbanks
Others
HOA Fee Include Clubhouse,Courtesy Patrol,Recreational Facilities
Senior Community No
Restrictions Deed Restrictions
Tax ID 125-088-001-0017
Acceptable Financing Cash Sale, Conventional, FHA, VA
Tax Rate 2.3381
Disclosures Sellers Disclosure
Listing Terms Cash Sale, Conventional, FHA, VA
Financing Cash Sale,Conventional,FHA,VA
Special Listing Condition Sellers Disclosure







