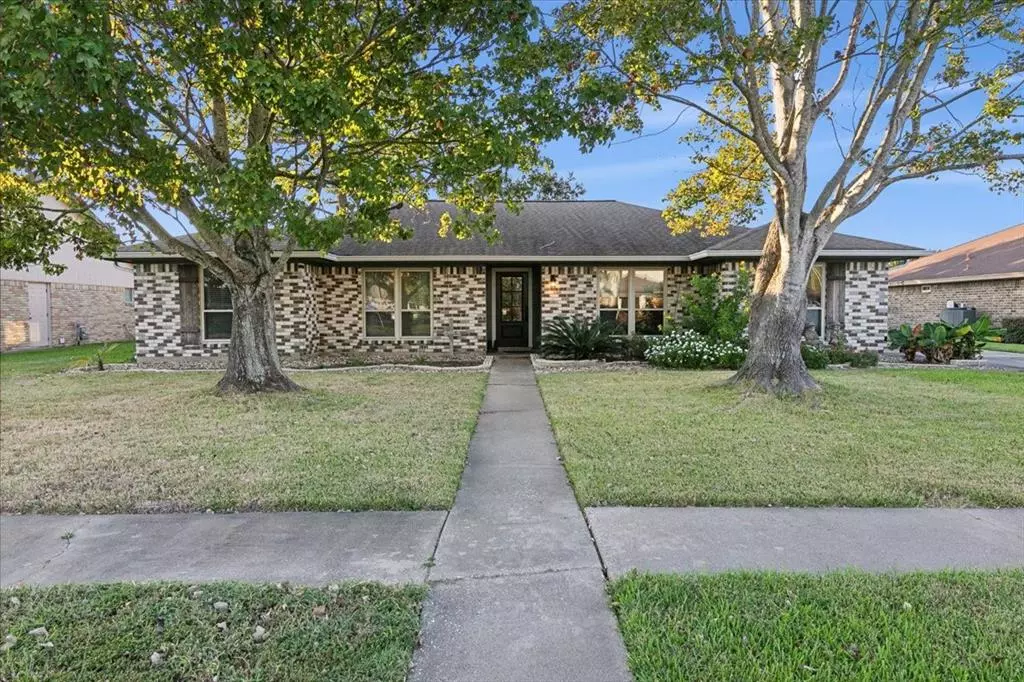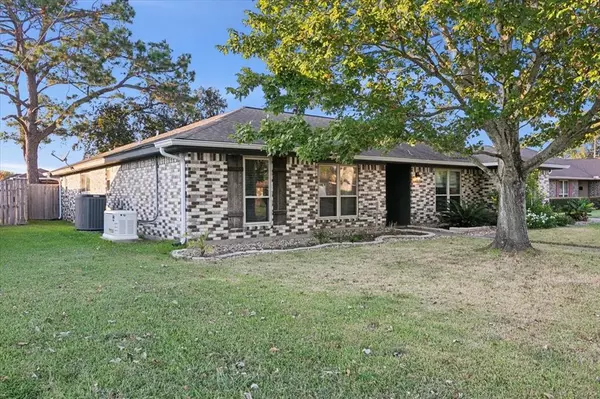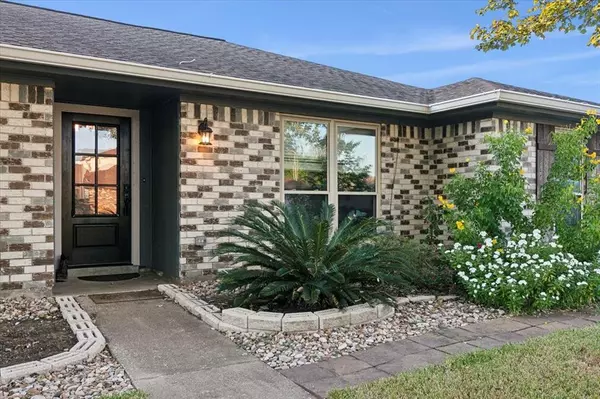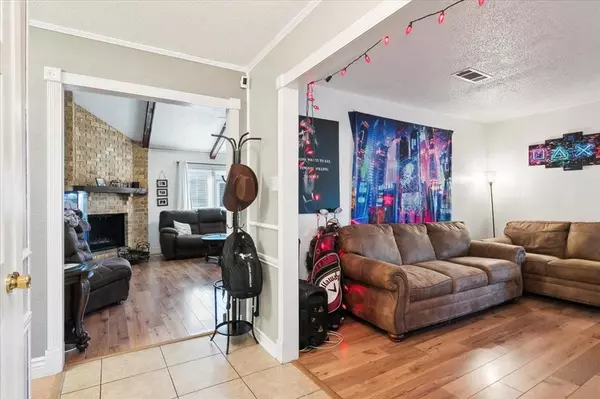4 Beds
2 Baths
2,334 SqFt
4 Beds
2 Baths
2,334 SqFt
Key Details
Property Type Single Family Home
Listing Status Active
Purchase Type For Sale
Square Footage 2,334 sqft
Price per Sqft $128
Subdivision Ridgemont
MLS Listing ID 93452924
Style Contemporary/Modern
Bedrooms 4
Full Baths 2
Year Built 1978
Annual Tax Amount $6,336
Tax Year 2024
Lot Size 9,430 Sqft
Acres 0.2165
Property Description
As you step inside, you'll be greeted by a warm and neutral color palette that enhances the home's welcoming atmosphere. The stunning wooden beams and beautiful brick fireplace create a cozy focal point in the living area, making it an ideal space for relaxation and entertaining.
The well-appointed kitchen boasts a built-in oven, a gas cooktop, and plenty of counter space for all your culinary needs. Whether you're preparing family meals or hosting gatherings, this kitchen is sure to impress.
Outside, the long driveway wraps around to a detached 2-car garage, providing convenience and additional storage options. The large backyard offers endless possibilities for outdoor activities, gardening, or simply enjoying the serene surroundings.
Location
State TX
County Jefferson
Rooms
Bedroom Description All Bedrooms Down
Other Rooms Den, Family Room
Master Bathroom Primary Bath: Tub/Shower Combo, Secondary Bath(s): Tub/Shower Combo
Interior
Heating Central Gas
Cooling Central Electric
Fireplaces Number 1
Fireplaces Type Gas Connections
Exterior
Parking Features Detached Garage
Garage Spaces 2.0
Roof Type Composition
Private Pool No
Building
Lot Description Subdivision Lot
Dwelling Type Free Standing
Story 1
Foundation Slab
Lot Size Range 1/4 Up to 1/2 Acre
Sewer Public Sewer
Water Public Water
Structure Type Brick
New Construction No
Schools
Elementary Schools Highland Park Elementary School (Nederland)
Middle Schools Central Middle School (Nederland)
High Schools Nederland High School
School District 152 - Nederland
Others
Senior Community No
Restrictions No Restrictions
Tax ID 055700-000-001100-00000
Tax Rate 2.4358
Disclosures Mud, Sellers Disclosure
Special Listing Condition Mud, Sellers Disclosure







