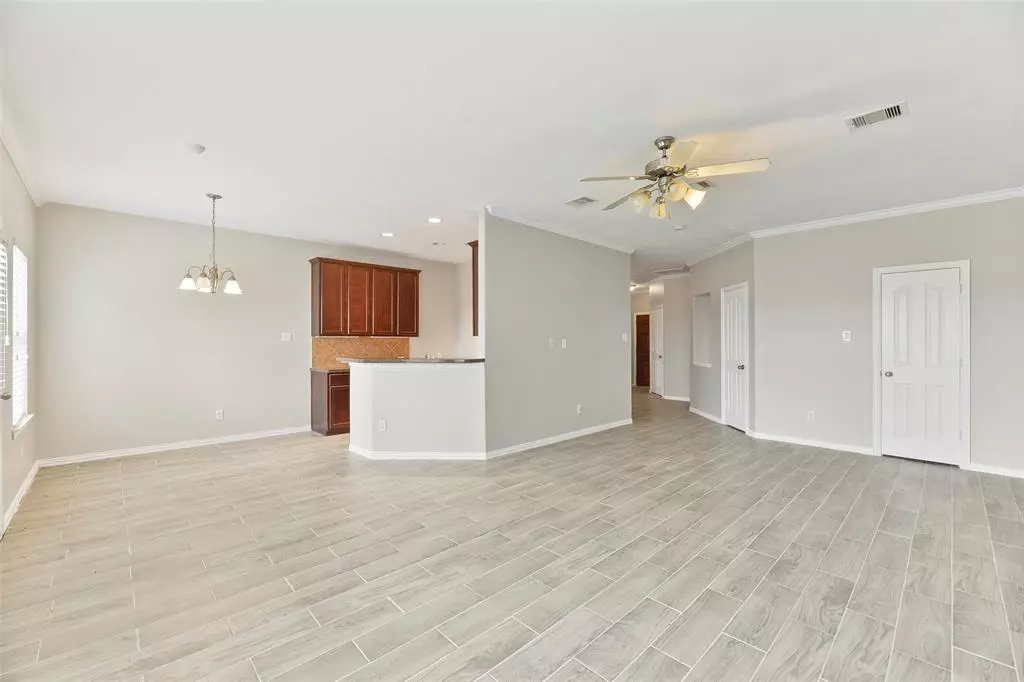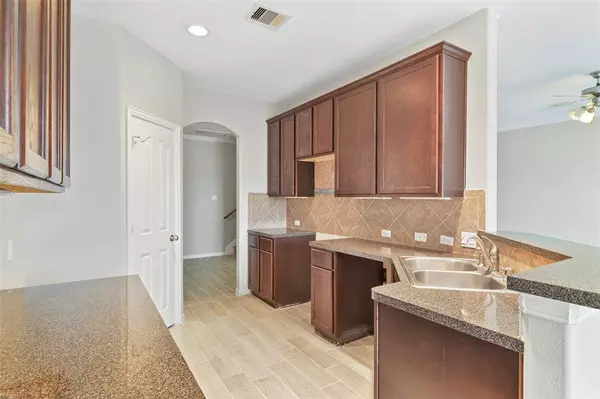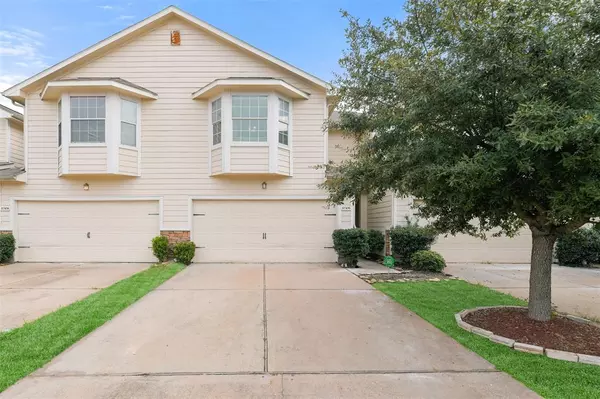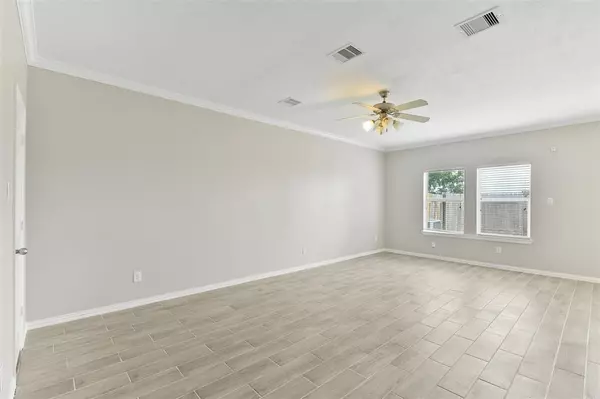3 Beds
2.1 Baths
2,082 SqFt
3 Beds
2.1 Baths
2,082 SqFt
Key Details
Property Type Townhouse
Sub Type Townhouse
Listing Status Active
Purchase Type For Sale
Square Footage 2,082 sqft
Price per Sqft $103
Subdivision Bammel Trace
MLS Listing ID 42114999
Style Traditional
Bedrooms 3
Full Baths 2
Half Baths 1
HOA Fees $198/mo
Year Built 2013
Annual Tax Amount $5,150
Tax Year 2023
Lot Size 2,572 Sqft
Property Description
Location
State TX
County Harris
Area 1960/Cypress Creek South
Rooms
Bedroom Description All Bedrooms Up,En-Suite Bath,Primary Bed - 2nd Floor,Walk-In Closet
Other Rooms Breakfast Room, Family Room, Living Area - 1st Floor
Master Bathroom Half Bath, Primary Bath: Double Sinks, Primary Bath: Separate Shower, Primary Bath: Soaking Tub
Kitchen Breakfast Bar, Kitchen open to Family Room, Walk-in Pantry
Interior
Interior Features High Ceiling
Heating Central Gas
Cooling Central Electric
Flooring Carpet, Tile, Vinyl
Appliance Dryer Included, Washer Included
Exterior
Exterior Feature Back Yard, Private Driveway
Parking Features Attached Garage
Garage Spaces 2.0
Roof Type Composition
Private Pool No
Building
Story 2
Entry Level All Levels
Foundation Slab
Water Water District
Structure Type Cement Board
New Construction No
Schools
Elementary Schools Kujawa Elementary School
Middle Schools Shotwell Middle School
High Schools Davis High School (Aldine)
School District 1 - Aldine
Others
HOA Fee Include Exterior Building,Grounds,Recreational Facilities
Senior Community No
Tax ID 128-331-004-0058
Acceptable Financing Cash Sale, Conventional
Tax Rate 1.9518
Disclosures Mud, Sellers Disclosure
Listing Terms Cash Sale, Conventional
Financing Cash Sale,Conventional
Special Listing Condition Mud, Sellers Disclosure







