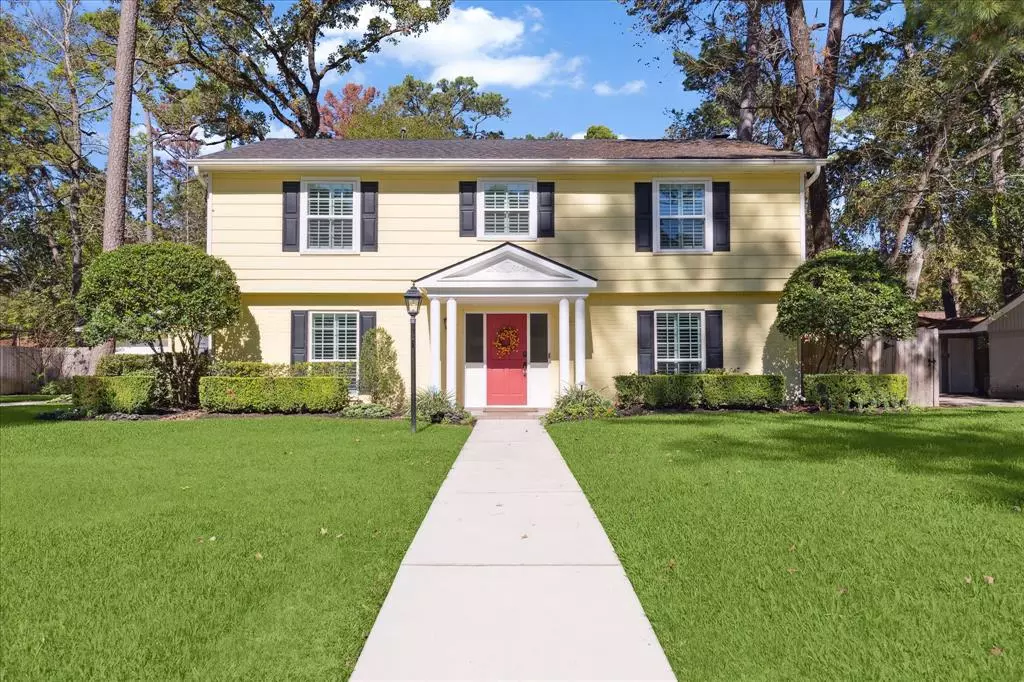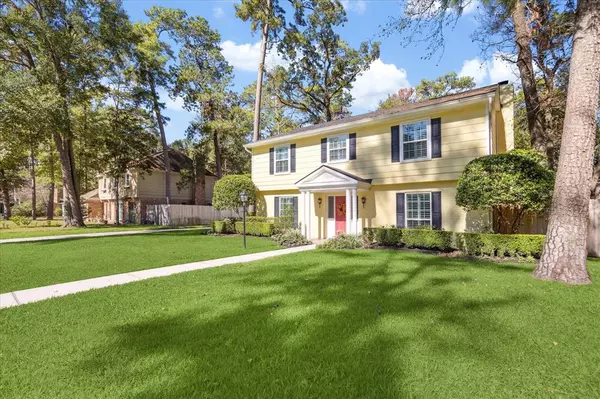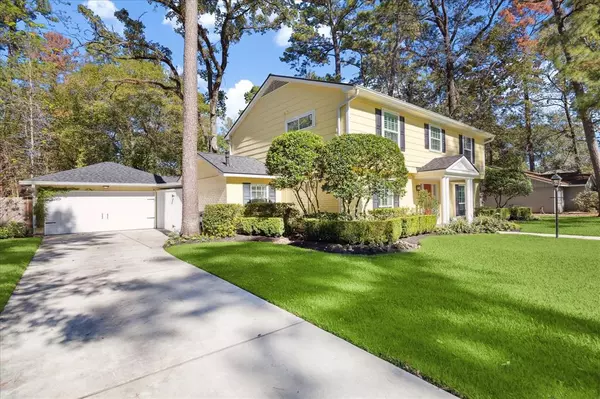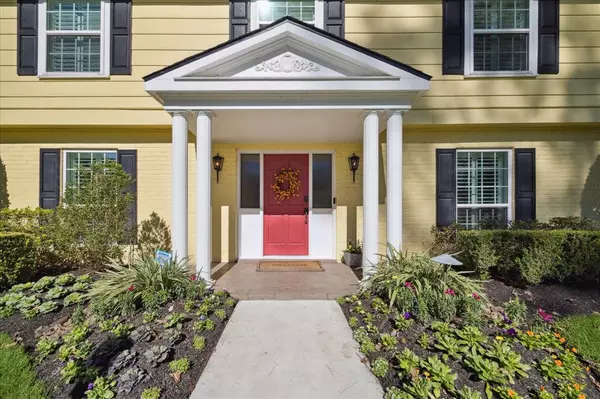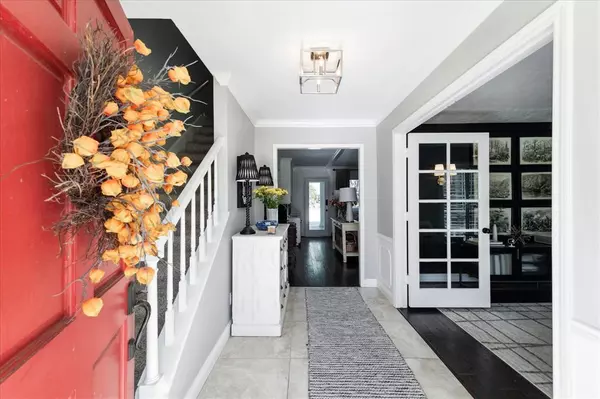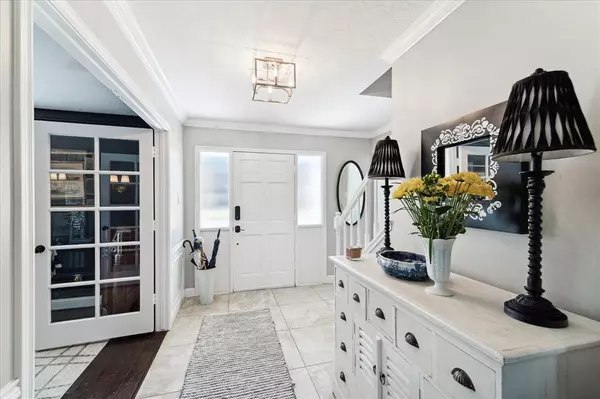4 Beds
2.1 Baths
2,631 SqFt
4 Beds
2.1 Baths
2,631 SqFt
Key Details
Property Type Single Family Home
Listing Status Pending
Purchase Type For Sale
Square Footage 2,631 sqft
Price per Sqft $144
Subdivision Trailwood Village Sec 01
MLS Listing ID 48751651
Style Traditional
Bedrooms 4
Full Baths 2
Half Baths 1
HOA Fees $440/ann
HOA Y/N 1
Year Built 1971
Annual Tax Amount $6,419
Tax Year 2023
Lot Size 10,680 Sqft
Acres 0.2452
Property Description
designed blt-ins & lighting in the home office*Fresh paint in & out*Cambria Quartz counter tops + newer white appliances in kitchen*Upgraded HVAC system & standalone dehumidifier*Concrete driveway & sidewalk 2021*Roof 2020*Upgraded sprinkler system*Windows replaced*Garage door 2023*Removed /replaced all attic insulation*Fence replaced*Lithium-ion whole house batteries for backup power 2022*Alarm w/ multiple cameras
*Electric service panel & all kitchen & plumbing fixtures replaced*Tankless water heater replaced*All BRs up: Elegant primary suite w/Marble floors & counters*3spacious secondary BR's*Plantation shutters thruout*Take a look you won't be disappointed*A GEM!
Location
State TX
County Harris
Community Kingwood
Area Kingwood West
Rooms
Bedroom Description All Bedrooms Up,Primary Bed - 2nd Floor,Walk-In Closet
Other Rooms 1 Living Area, Breakfast Room, Entry, Formal Dining, Home Office/Study, Utility Room in House
Master Bathroom Half Bath, Primary Bath: Separate Shower, Secondary Bath(s): Double Sinks, Secondary Bath(s): Tub/Shower Combo
Den/Bedroom Plus 4
Interior
Interior Features Alarm System - Owned, Crown Molding, Fire/Smoke Alarm, Formal Entry/Foyer, Refrigerator Included
Heating Central Gas, Zoned
Cooling Central Electric, Zoned
Flooring Carpet, Marble Floors, Tile, Wood
Fireplaces Number 1
Fireplaces Type Gaslog Fireplace, Wood Burning Fireplace
Exterior
Exterior Feature Back Yard, Back Yard Fenced, Covered Patio/Deck, Partially Fenced, Patio/Deck, Porch, Private Driveway, Side Yard, Spa/Hot Tub, Sprinkler System, Storage Shed
Parking Features Detached Garage
Garage Spaces 2.0
Pool Gunite, Heated, In Ground, Pool With Hot Tub Attached
Roof Type Composition
Street Surface Concrete,Curbs,Gutters
Private Pool Yes
Building
Lot Description In Golf Course Community
Dwelling Type Free Standing
Faces South
Story 2
Foundation Slab
Lot Size Range 0 Up To 1/4 Acre
Sewer Public Sewer
Water Public Water
Structure Type Brick,Cement Board,Wood
New Construction No
Schools
Elementary Schools Foster Elementary School (Humble)
Middle Schools Kingwood Middle School
High Schools Kingwood Park High School
School District 29 - Humble
Others
Senior Community No
Restrictions Deed Restrictions
Tax ID 103-250-000-0017
Ownership Full Ownership
Energy Description Ceiling Fans,Digital Program Thermostat,High-Efficiency HVAC,HVAC>15 SEER,Insulated/Low-E windows,Insulation - Blown Fiberglass,North/South Exposure,Tankless/On-Demand H2O Heater
Acceptable Financing Cash Sale, Conventional
Tax Rate 2.2694
Disclosures Sellers Disclosure
Listing Terms Cash Sale, Conventional
Financing Cash Sale,Conventional
Special Listing Condition Sellers Disclosure


