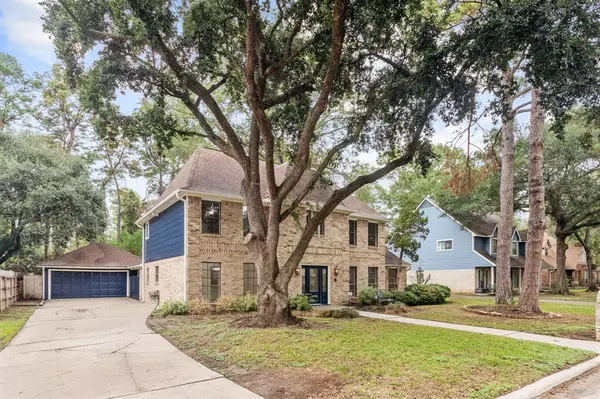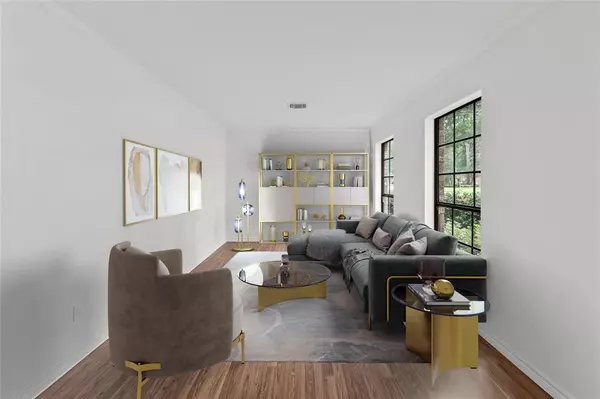
4 Beds
2.1 Baths
2,711 SqFt
4 Beds
2.1 Baths
2,711 SqFt
Key Details
Property Type Single Family Home
Listing Status Active
Purchase Type For Sale
Square Footage 2,711 sqft
Price per Sqft $165
Subdivision Lakewood Forest Sec 10 Correcte
MLS Listing ID 64373401
Style Traditional
Bedrooms 4
Full Baths 2
Half Baths 1
HOA Fees $690/ann
HOA Y/N 1
Year Built 1982
Annual Tax Amount $6,012
Tax Year 2023
Lot Size 9,750 Sqft
Acres 0.2238
Property Description
The spacious living & dining area features high-end finishes & abundant natural light, creating a welcoming atmosphere. The generous kitchen has a gas cooktop, granite countertops, plus a wet bar—perfect for family meals or guests.
The luxurious primary suite includes an en-suite bathroom w/dual vanities, shower & 2 closets. The 3 bedrooms are generously sized & offer ample closet space.
Step outside to your private oasis: a sparkling backyard pool ideal for relaxing on summer days, plus a spacious covered patio for outdoor dining & entertaining.
Other features include a two-car garage, updated interior flooring, wood stairs, updated lighting, new bathrooms, and fresh paint. This home is move-in ready and offers the perfect blend of style & functionality.
Don’t miss your chance to own this home!
Location
State TX
County Harris
Area Cypress North
Rooms
Bedroom Description All Bedrooms Up
Other Rooms Breakfast Room, Den, Formal Dining, Formal Living, Home Office/Study
Master Bathroom Primary Bath: Double Sinks, Primary Bath: Shower Only
Kitchen Soft Closing Cabinets, Soft Closing Drawers
Interior
Interior Features Dry Bar
Heating Central Gas
Cooling Central Electric
Flooring Carpet, Tile
Fireplaces Number 1
Fireplaces Type Gaslog Fireplace
Exterior
Exterior Feature Back Yard Fenced, Covered Patio/Deck
Garage Detached Garage
Garage Spaces 2.0
Pool Gunite, Heated
Roof Type Composition
Street Surface Concrete,Curbs
Private Pool Yes
Building
Lot Description Subdivision Lot
Dwelling Type Free Standing
Story 2
Foundation Slab
Lot Size Range 0 Up To 1/4 Acre
Water Water District
Structure Type Brick,Cement Board
New Construction No
Schools
Elementary Schools Hamilton Elementary School
Middle Schools Hamilton Middle School (Cypress-Fairbanks)
High Schools Cypress Creek High School
School District 13 - Cypress-Fairbanks
Others
Senior Community No
Restrictions Deed Restrictions
Tax ID 112-343-000-0039
Acceptable Financing Cash Sale, Conventional
Tax Rate 2.1798
Disclosures Sellers Disclosure
Listing Terms Cash Sale, Conventional
Financing Cash Sale,Conventional
Special Listing Condition Sellers Disclosure







