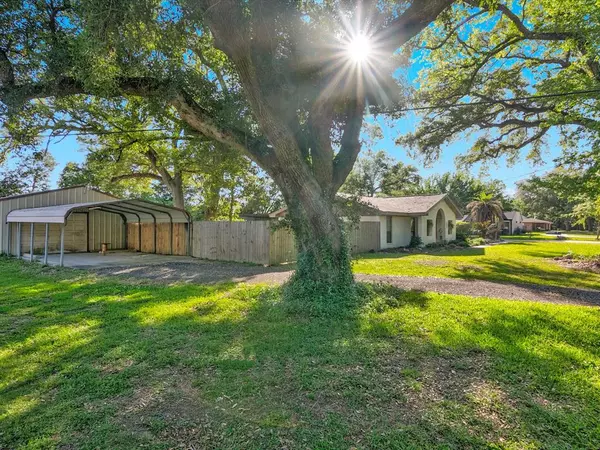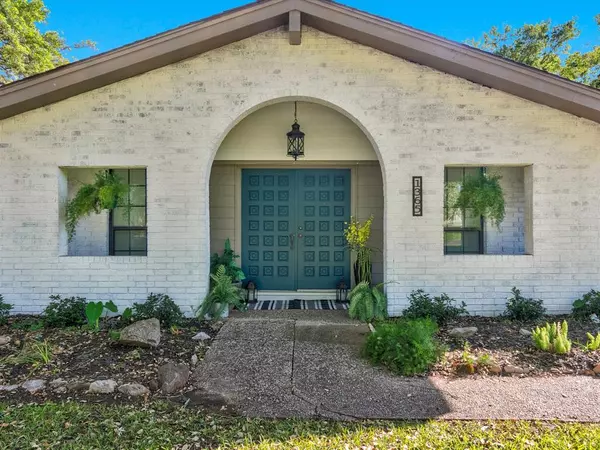3 Beds
2.1 Baths
2,446 SqFt
3 Beds
2.1 Baths
2,446 SqFt
Key Details
Property Type Single Family Home
Listing Status Active
Purchase Type For Sale
Square Footage 2,446 sqft
Price per Sqft $102
Subdivision Sylvan Glade Estate
MLS Listing ID 15214654
Style Traditional
Bedrooms 3
Full Baths 2
Half Baths 1
Year Built 1969
Annual Tax Amount $5,746
Tax Year 2024
Lot Size 0.605 Acres
Acres 0.605
Property Description
Location
State TX
County Orange
Rooms
Bedroom Description All Bedrooms Down,En-Suite Bath,Walk-In Closet
Other Rooms 1 Living Area, Formal Dining
Master Bathroom Full Secondary Bathroom Down, Half Bath, Primary Bath: Shower Only, Secondary Bath(s): Tub/Shower Combo, Vanity Area
Den/Bedroom Plus 3
Kitchen Pantry
Interior
Heating Central Gas
Cooling Central Electric
Fireplaces Number 1
Fireplaces Type Wood Burning Fireplace
Exterior
Carport Spaces 4
Garage Description Additional Parking
Pool In Ground
Roof Type Composition
Private Pool Yes
Building
Lot Description Subdivision Lot
Dwelling Type Free Standing
Story 1
Foundation Slab
Lot Size Range 1/2 Up to 1 Acre
Sewer Public Sewer
Water Public Water
Structure Type Brick
New Construction No
Schools
Elementary Schools Bridge City Elementary School
Middle Schools Bridge City Middle School
High Schools Bridge City High School
School District 367 - Bridge City
Others
Senior Community No
Restrictions Restricted
Tax ID R52827
Acceptable Financing Cash Sale, Conventional, FHA, USDA Loan, VA
Tax Rate 2.2141
Disclosures Sellers Disclosure
Listing Terms Cash Sale, Conventional, FHA, USDA Loan, VA
Financing Cash Sale,Conventional,FHA,USDA Loan,VA
Special Listing Condition Sellers Disclosure







