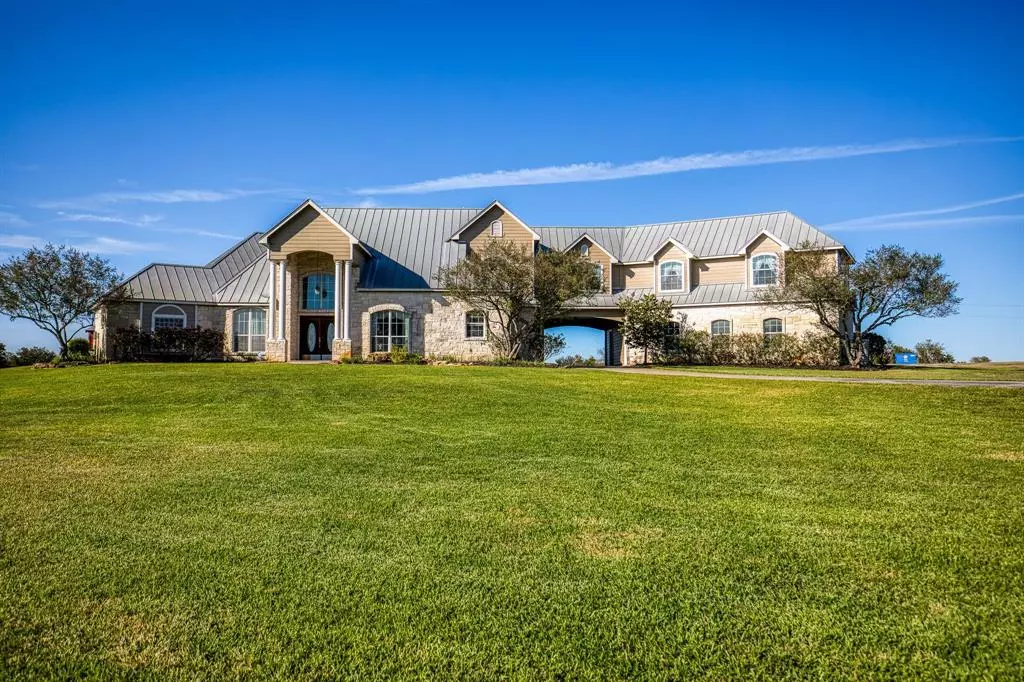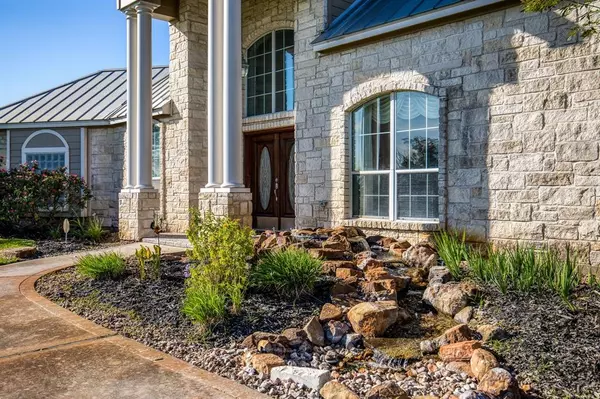5 Beds
4.1 Baths
3,776 SqFt
5 Beds
4.1 Baths
3,776 SqFt
Key Details
Property Type Single Family Home
Sub Type Free Standing
Listing Status Active
Purchase Type For Sale
Square Footage 3,776 sqft
Price per Sqft $847
Subdivision No
MLS Listing ID 86446221
Bedrooms 5
Full Baths 4
Half Baths 1
Year Built 2002
Tax Year 2024
Lot Size 61.127 Acres
Acres 61.127
Property Description
Location
State TX
County Grimes
Rooms
Bedroom Description En-Suite Bath,Primary Bed - 1st Floor,Sitting Area,Walk-In Closet
Other Rooms 1 Living Area, Breakfast Room, Family Room, Formal Dining, Gameroom Up
Master Bathroom Primary Bath: Double Sinks, Primary Bath: Separate Shower, Primary Bath: Soaking Tub, Vanity Area
Kitchen Island w/o Cooktop, Kitchen open to Family Room, Pantry, Pots/Pans Drawers, Under Cabinet Lighting, Walk-in Pantry
Interior
Heating Central Gas, Propane, Zoned
Cooling Central Electric
Flooring Tile, Vinyl Plank
Fireplaces Number 1
Fireplaces Type Gaslog Fireplace
Exterior
Parking Features Attached Garage
Garage Spaces 3.0
Garage Description Additional Parking, Auto Driveway Gate, Auto Garage Door Opener, Boat Parking, Circle Driveway, Porte-Cochere, RV Parking, Vehicle Lift, Workshop
Pool Gunite, In Ground, Pool With Hot Tub Attached
Improvements Fenced,Pastures,Spa/Hot Tub
Accessibility Automatic Gate
Private Pool Yes
Building
Lot Description Other
Faces South
Foundation Slab
Lot Size Range 50 or more Acres
Sewer Septic Tank
Water Well
New Construction No
Schools
Elementary Schools Webb Elementary School (Navasota)
Middle Schools Navasota Junior High
High Schools Navasota High School
School District 129 - Navasota
Others
Senior Community No
Restrictions Horses Allowed,No Restrictions
Tax ID R46668
Acceptable Financing Cash Sale, Conventional
Tax Rate 1.419
Disclosures Sellers Disclosure
Listing Terms Cash Sale, Conventional
Financing Cash Sale,Conventional
Special Listing Condition Sellers Disclosure







