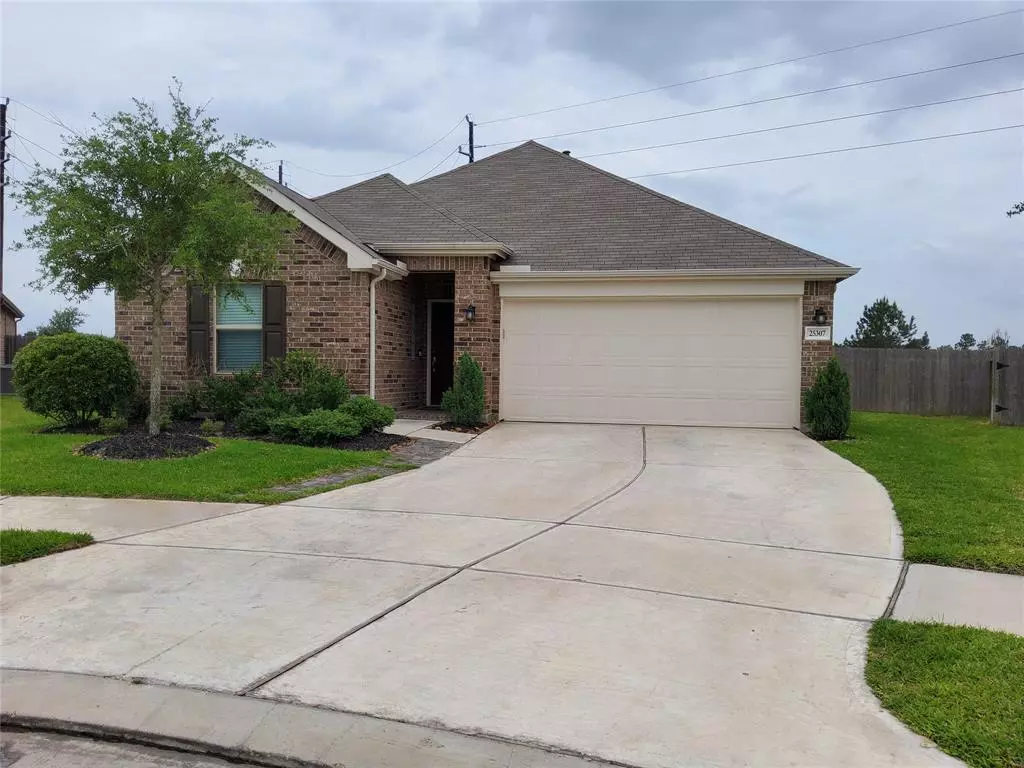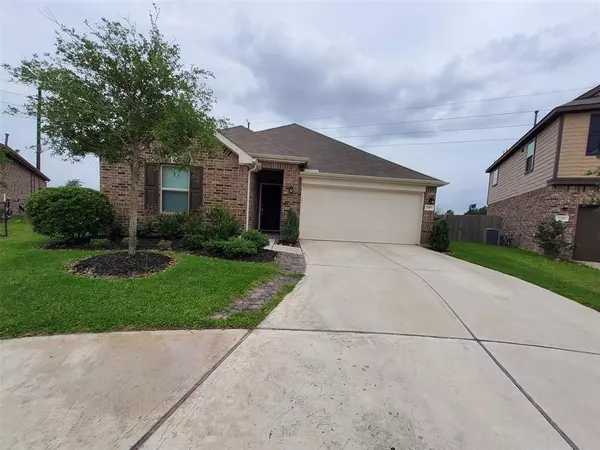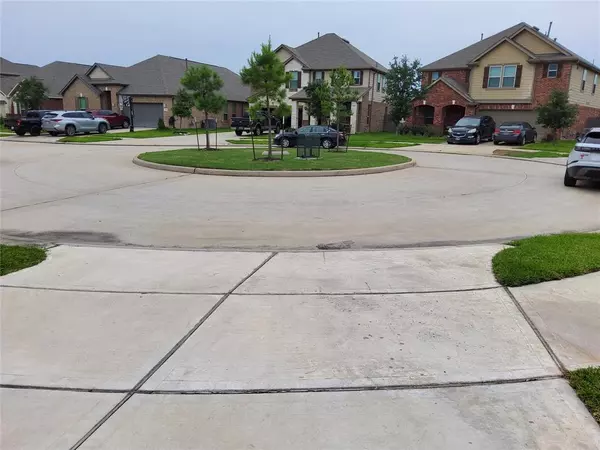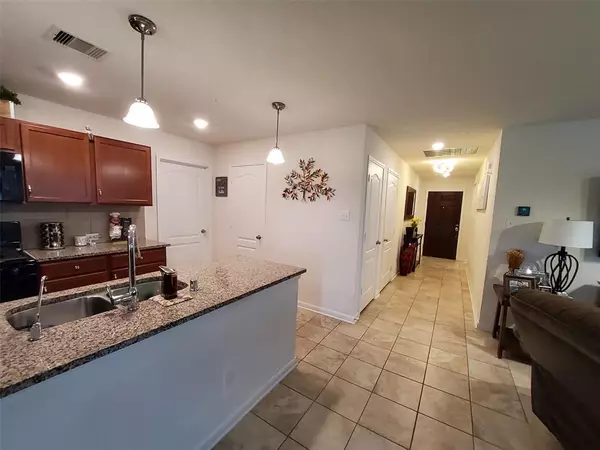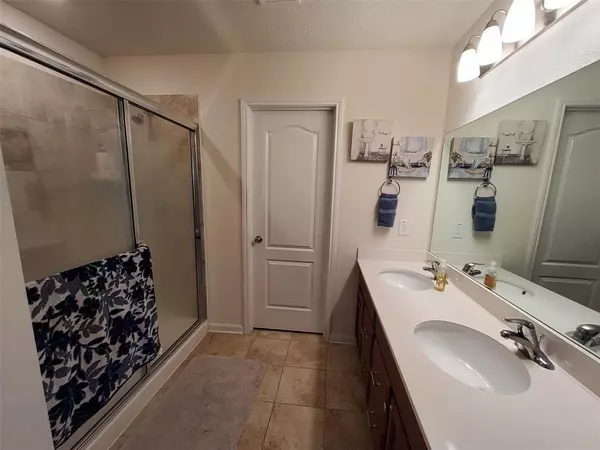3 Beds
2 Baths
1,460 SqFt
3 Beds
2 Baths
1,460 SqFt
Key Details
Property Type Single Family Home
Sub Type Single Family Detached
Listing Status Active
Purchase Type For Rent
Square Footage 1,460 sqft
Subdivision Briscoe Falls Sec 5
MLS Listing ID 84797714
Style Contemporary/Modern
Bedrooms 3
Full Baths 2
Rental Info Long Term
Year Built 2019
Available Date 2024-01-15
Lot Size 9,106 Sqft
Acres 0.2091
Property Description
Location
State TX
County Fort Bend
Area Fort Bend County North/Richmond
Rooms
Bedroom Description All Bedrooms Down,Walk-In Closet
Other Rooms Family Room, Formal Dining, Kitchen/Dining Combo, Utility Room in House
Master Bathroom Primary Bath: Double Sinks, Secondary Bath(s): Tub/Shower Combo
Den/Bedroom Plus 3
Kitchen Breakfast Bar, Kitchen open to Family Room, Pantry
Interior
Interior Features Alarm System - Owned, Dryer Included, Fire/Smoke Alarm, Formal Entry/Foyer, Fully Sprinklered, Interior Storage Closet, Refrigerator Included, Washer Included, Window Coverings
Heating Central Gas, Zoned
Cooling Central Electric, Zoned
Flooring Carpet, Tile
Appliance Dryer Included, Refrigerator, Washer Included
Exterior
Exterior Feature Back Yard, Back Yard Fenced, Clubhouse, Fully Fenced, Patio/Deck
Parking Features Attached Garage
Garage Spaces 2.0
Street Surface Concrete
Private Pool No
Building
Lot Description Cul-De-Sac
Story 1
Water Public Water
New Construction No
Schools
Elementary Schools Bentley Elementary School
Middle Schools Briscoe Junior High School
High Schools Foster High School
School District 33 - Lamar Consolidated
Others
Pets Allowed Case By Case Basis
Senior Community No
Restrictions Deed Restrictions
Tax ID 2159-05-001-0150-901
Energy Description Attic Vents,Ceiling Fans,Digital Program Thermostat,Energy Star Appliances,Energy Star/CFL/LED Lights,High-Efficiency HVAC,HVAC>13 SEER,Insulated Doors,Insulated/Low-E windows
Disclosures Sellers Disclosure
Green/Energy Cert Energy Star Qualified Home, Environments for Living, Home Energy Rating/HERS, LEED for Homes (USGBC)
Special Listing Condition Sellers Disclosure
Pets Allowed Case By Case Basis


