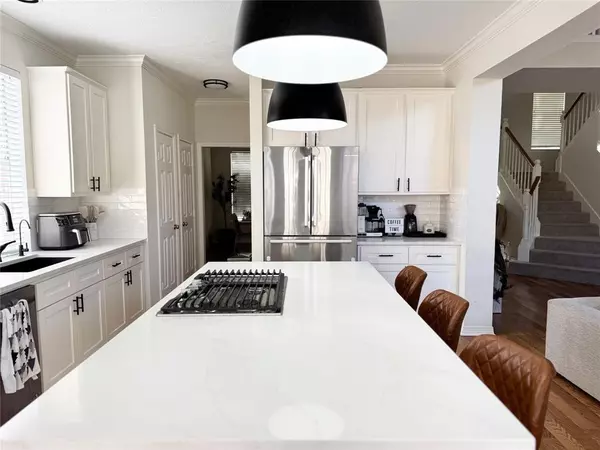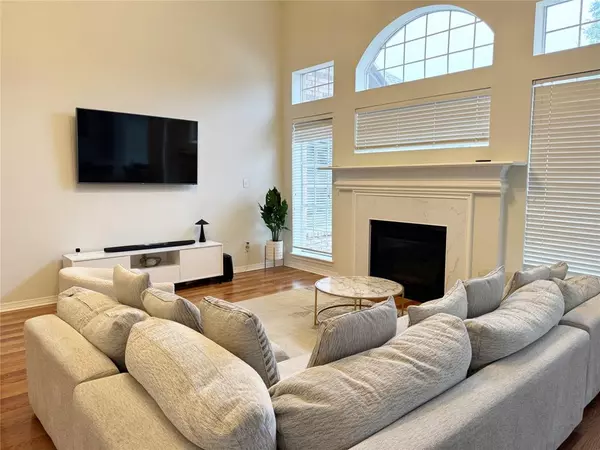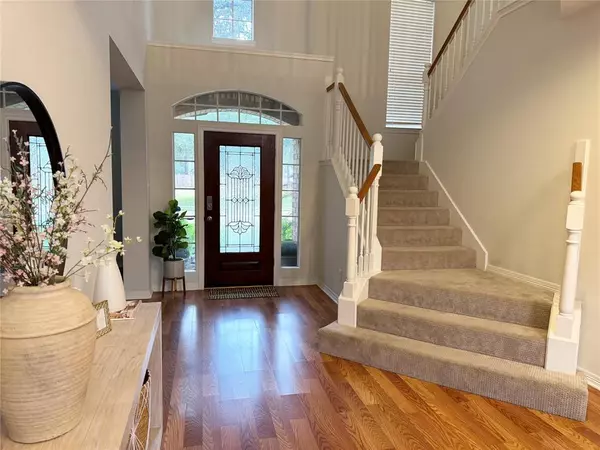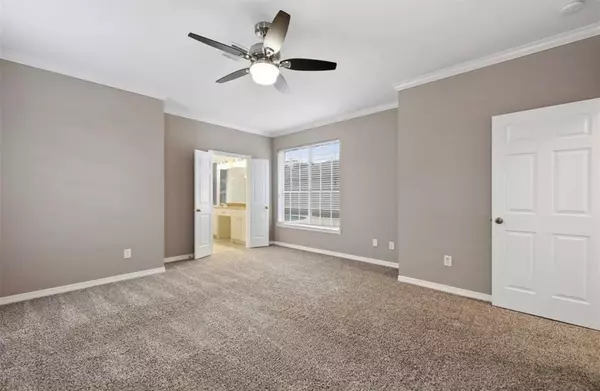4 Beds
3 Baths
2,922 SqFt
4 Beds
3 Baths
2,922 SqFt
Key Details
Property Type Single Family Home
Listing Status Pending
Purchase Type For Sale
Square Footage 2,922 sqft
Price per Sqft $177
Subdivision Lakes On Eldridge Sec 02 Amd
MLS Listing ID 38251948
Style Traditional
Bedrooms 4
Full Baths 3
HOA Fees $1,890/ann
HOA Y/N 1
Year Built 1996
Annual Tax Amount $9,066
Tax Year 2020
Lot Size 9,279 Sqft
Property Description
Step into your private backyard oasis featuring a sparkling pool, perfect for relaxation or entertaining guests. Designed with style and convenience in mind, this home is ideal for those seeking a tranquil retreat in a prime location.
Residents of this prestigious community enjoy the peace of mind provided by a manned guard gate and the convenience of being close to the Energy Corridor, major highways, shopping, and dining. Home being sold as-is.
Don't miss your chance to own a home in one of Houston's most sought-after neighborhoods. Contact me today for more details and to schedule your private showing!
Location
State TX
County Harris
Community Copperfield
Area Eldridge North
Rooms
Bedroom Description 1 Bedroom Down - Not Primary BR,2 Bedrooms Down,En-Suite Bath,Primary Bed - 1st Floor,Walk-In Closet
Other Rooms Breakfast Room, Family Room, Formal Dining, Formal Living, Gameroom Up, Guest Suite, Kitchen/Dining Combo, Living Area - 1st Floor, Living Area - 2nd Floor, Utility Room in House
Master Bathroom Primary Bath: Double Sinks, Primary Bath: Jetted Tub, Primary Bath: Separate Shower, Primary Bath: Soaking Tub
Kitchen Breakfast Bar, Island w/ Cooktop, Kitchen open to Family Room, Pantry, Walk-in Pantry
Interior
Interior Features Formal Entry/Foyer, High Ceiling
Heating Central Gas
Cooling Central Electric
Flooring Carpet, Laminate, Tile
Fireplaces Number 1
Fireplaces Type Gaslog Fireplace
Exterior
Exterior Feature Back Yard Fenced, Controlled Subdivision Access, Patio/Deck, Sprinkler System
Parking Features Detached Garage
Garage Spaces 2.0
Garage Description Auto Garage Door Opener
Pool Gunite, In Ground
Roof Type Composition
Accessibility Automatic Gate
Private Pool Yes
Building
Lot Description Corner, Subdivision Lot
Dwelling Type Free Standing
Story 2
Foundation Slab
Lot Size Range 0 Up To 1/4 Acre
Water Water District
Structure Type Brick
New Construction No
Schools
Elementary Schools Kirk Elementary School
Middle Schools Truitt Middle School
High Schools Cypress Ridge High School
School District 13 - Cypress-Fairbanks
Others
HOA Fee Include Clubhouse,On Site Guard,Recreational Facilities
Senior Community No
Restrictions Deed Restrictions
Tax ID NA
Energy Description Ceiling Fans
Acceptable Financing Cash Sale, Conventional, FHA
Tax Rate 2.52
Disclosures Mud, Owner/Agent, Sellers Disclosure
Listing Terms Cash Sale, Conventional, FHA
Financing Cash Sale,Conventional,FHA
Special Listing Condition Mud, Owner/Agent, Sellers Disclosure







