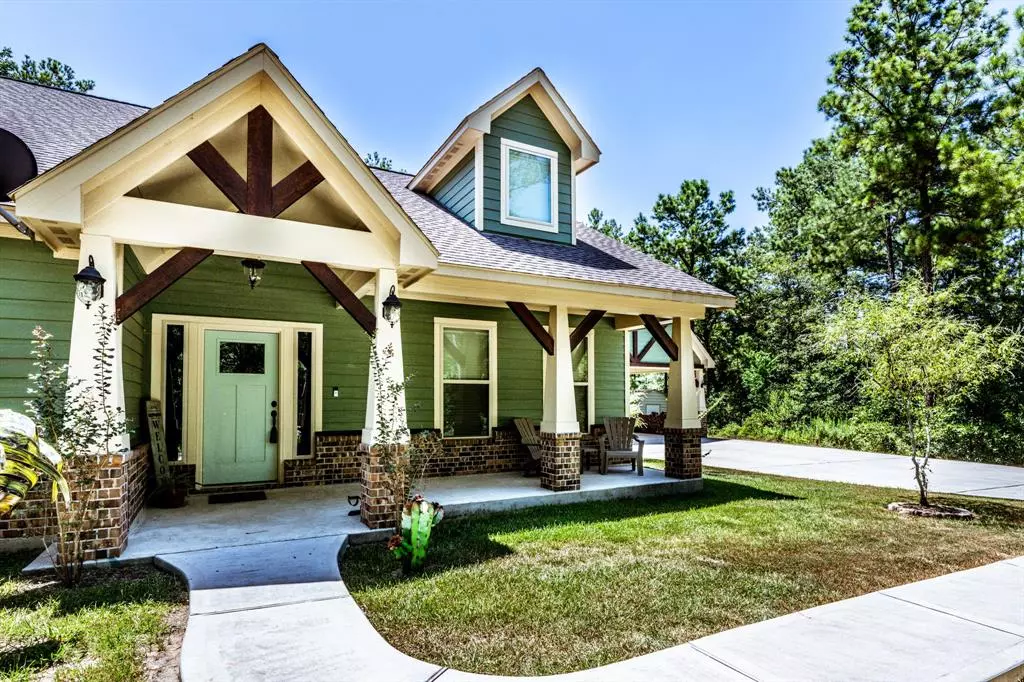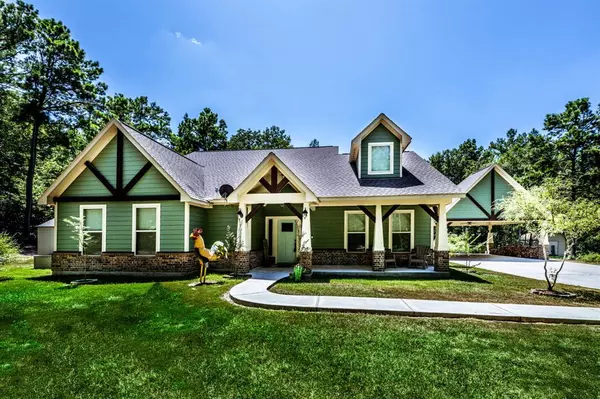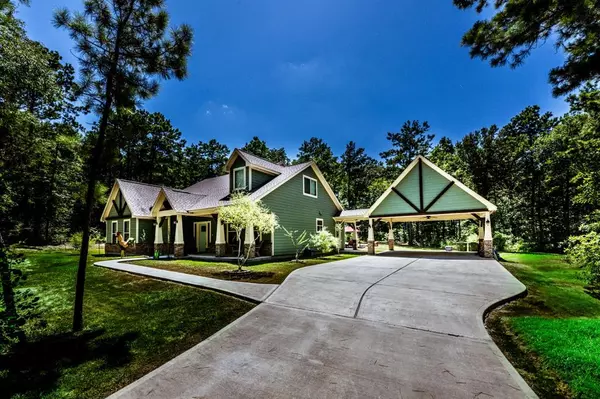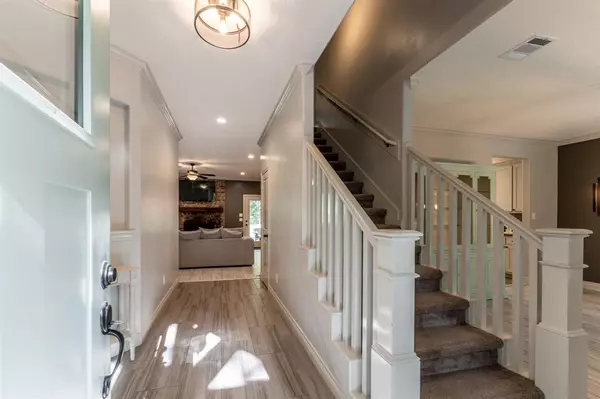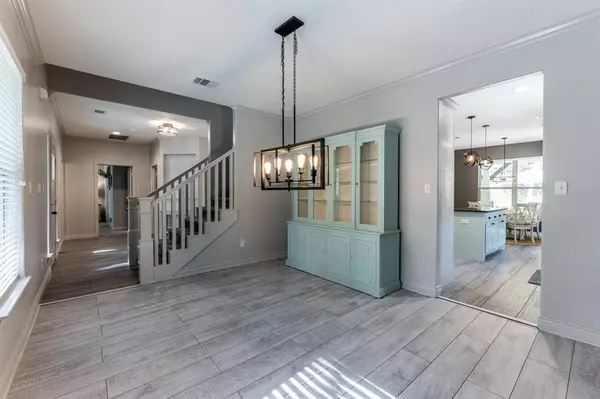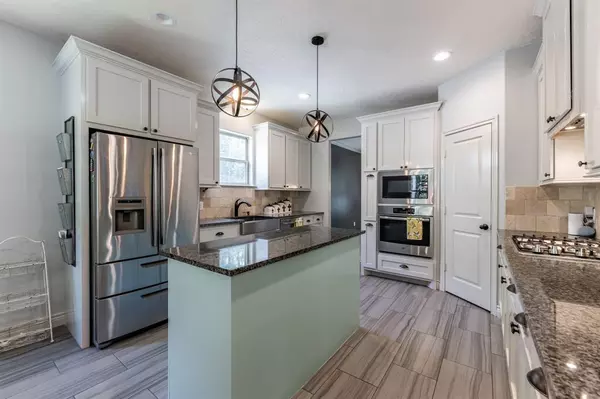5 Beds
2.2 Baths
3,016 SqFt
5 Beds
2.2 Baths
3,016 SqFt
Key Details
Property Type Single Family Home
Listing Status Active
Purchase Type For Sale
Square Footage 3,016 sqft
Price per Sqft $218
Subdivision Holleman Ranch
MLS Listing ID 57064362
Style Craftsman,Traditional
Bedrooms 5
Full Baths 2
Half Baths 2
Year Built 2018
Annual Tax Amount $7,751
Tax Year 2022
Lot Size 2.612 Acres
Acres 2.612
Property Description
Location
State TX
County Walker
Area Huntsville Area
Rooms
Bedroom Description 2 Bedrooms Down,Primary Bed - 1st Floor,Split Plan,Walk-In Closet
Other Rooms Breakfast Room, Family Room, Formal Living, Gameroom Up, Living Area - 1st Floor, Utility Room in House
Master Bathroom Bidet, Half Bath, Primary Bath: Double Sinks, Primary Bath: Separate Shower, Primary Bath: Soaking Tub, Secondary Bath(s): Double Sinks, Secondary Bath(s): Tub/Shower Combo
Den/Bedroom Plus 6
Kitchen Breakfast Bar, Kitchen open to Family Room, Pantry, Walk-in Pantry
Interior
Interior Features Fire/Smoke Alarm, Formal Entry/Foyer, Spa/Hot Tub, Window Coverings
Heating Central Gas
Cooling Central Electric
Flooring Carpet, Tile, Vinyl Plank
Fireplaces Number 1
Fireplaces Type Gas Connections, Gaslog Fireplace
Exterior
Exterior Feature Back Yard, Covered Patio/Deck, Outdoor Fireplace, Storage Shed
Carport Spaces 2
Garage Description Double-Wide Driveway, Porte-Cochere
Pool Gunite, Heated, In Ground, Salt Water
Roof Type Composition
Private Pool Yes
Building
Lot Description Cul-De-Sac
Dwelling Type Free Standing
Story 2
Foundation Slab
Lot Size Range 2 Up to 5 Acres
Water Aerobic, Water District
Structure Type Other,Stone,Wood
New Construction No
Schools
Elementary Schools Samuel W Houston Elementary School
Middle Schools Mance Park Middle School
High Schools Huntsville High School
School District 64 - Huntsville
Others
Senior Community No
Restrictions Deed Restrictions,Horses Allowed
Tax ID 29630
Energy Description Ceiling Fans,Digital Program Thermostat,Generator,High-Efficiency HVAC,Insulation - Other
Acceptable Financing Cash Sale, Conventional, FHA, VA
Tax Rate 1.6877
Disclosures Sellers Disclosure
Listing Terms Cash Sale, Conventional, FHA, VA
Financing Cash Sale,Conventional,FHA,VA
Special Listing Condition Sellers Disclosure


