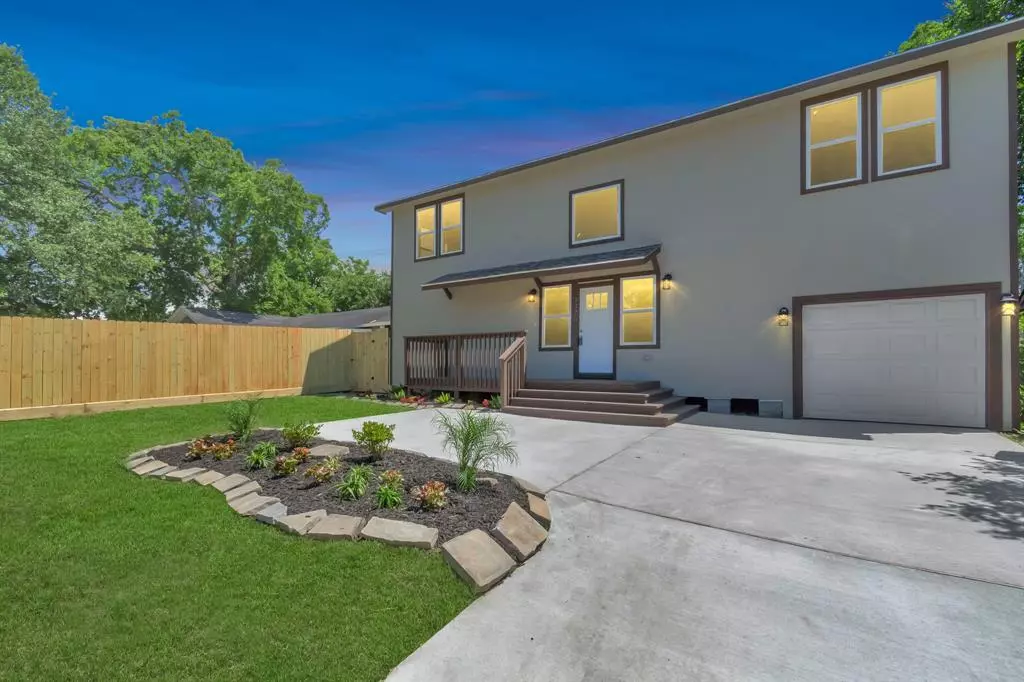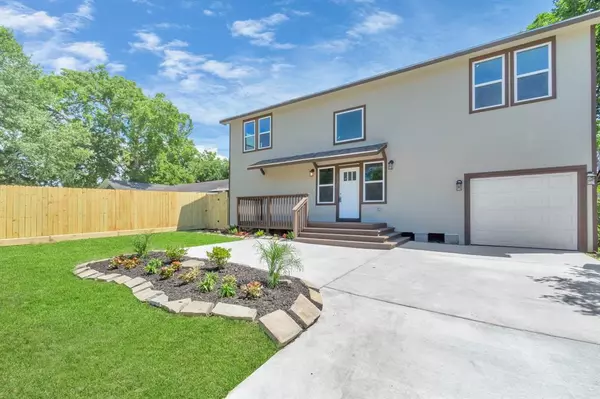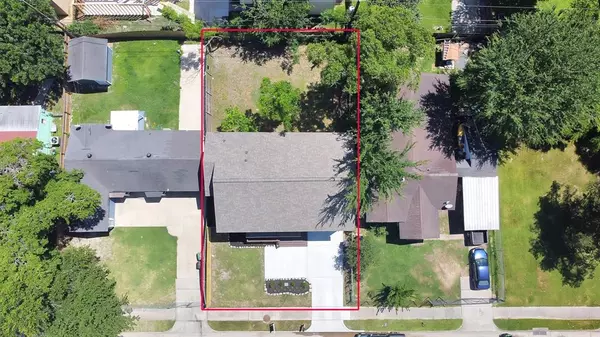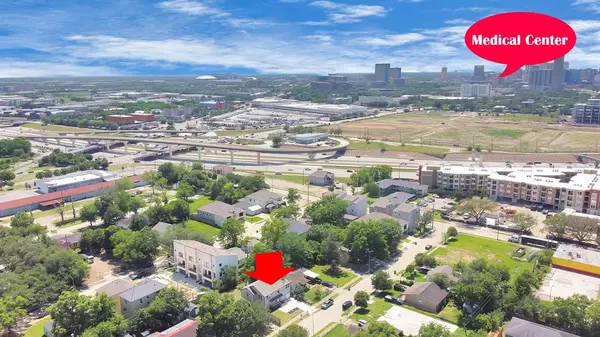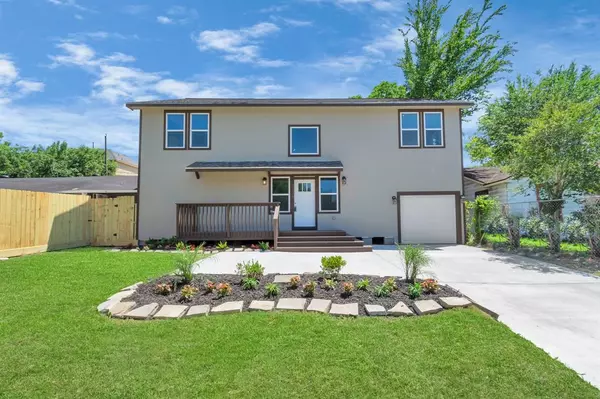5 Beds
3.1 Baths
2,586 SqFt
5 Beds
3.1 Baths
2,586 SqFt
Key Details
Property Type Single Family Home
Listing Status Active
Purchase Type For Sale
Square Footage 2,586 sqft
Price per Sqft $199
Subdivision Southland Terrace
MLS Listing ID 3320722
Style Contemporary/Modern
Bedrooms 5
Full Baths 3
Half Baths 1
Year Built 1945
Annual Tax Amount $9,987
Tax Year 2023
Lot Size 5,500 Sqft
Acres 0.1263
Property Description
Location
State TX
County Harris
Area Riverside
Rooms
Bedroom Description Primary Bed - 1st Floor,Walk-In Closet
Other Rooms Kitchen/Dining Combo, Living Area - 1st Floor, Living Area - 2nd Floor
Master Bathroom Primary Bath: Shower Only, Vanity Area
Kitchen Kitchen open to Family Room, Pantry, Soft Closing Cabinets, Soft Closing Drawers, Walk-in Pantry
Interior
Interior Features Alarm System - Owned, Fire/Smoke Alarm, High Ceiling, Refrigerator Included, Wired for Sound
Heating Central Electric
Cooling Central Electric
Flooring Tile, Vinyl
Exterior
Exterior Feature Back Green Space, Back Yard, Back Yard Fenced, Fully Fenced, Patio/Deck, Porch
Parking Features Attached Garage
Garage Spaces 1.0
Garage Description Additional Parking, Auto Driveway Gate, Auto Garage Door Opener, Double-Wide Driveway, Driveway Gate
Roof Type Composition
Street Surface Asphalt
Accessibility Driveway Gate
Private Pool No
Building
Lot Description Other
Dwelling Type Free Standing
Faces North
Story 2
Foundation Pier & Beam
Lot Size Range 1/4 Up to 1/2 Acre
Sewer Public Sewer
Water Public Water
Structure Type Cement Board
New Construction No
Schools
Elementary Schools Thompson Elementary School (Houston)
Middle Schools Cullen Middle School (Houston)
High Schools Yates High School
School District 27 - Houston
Others
Senior Community No
Restrictions No Restrictions
Tax ID 033-240-039-0007
Energy Description Attic Vents,Ceiling Fans,Energy Star Appliances,Energy Star/CFL/LED Lights,High-Efficiency HVAC,Insulation - Batt
Acceptable Financing Cash Sale, Conventional, FHA
Tax Rate 2.1298
Disclosures Sellers Disclosure
Listing Terms Cash Sale, Conventional, FHA
Financing Cash Sale,Conventional,FHA
Special Listing Condition Sellers Disclosure


