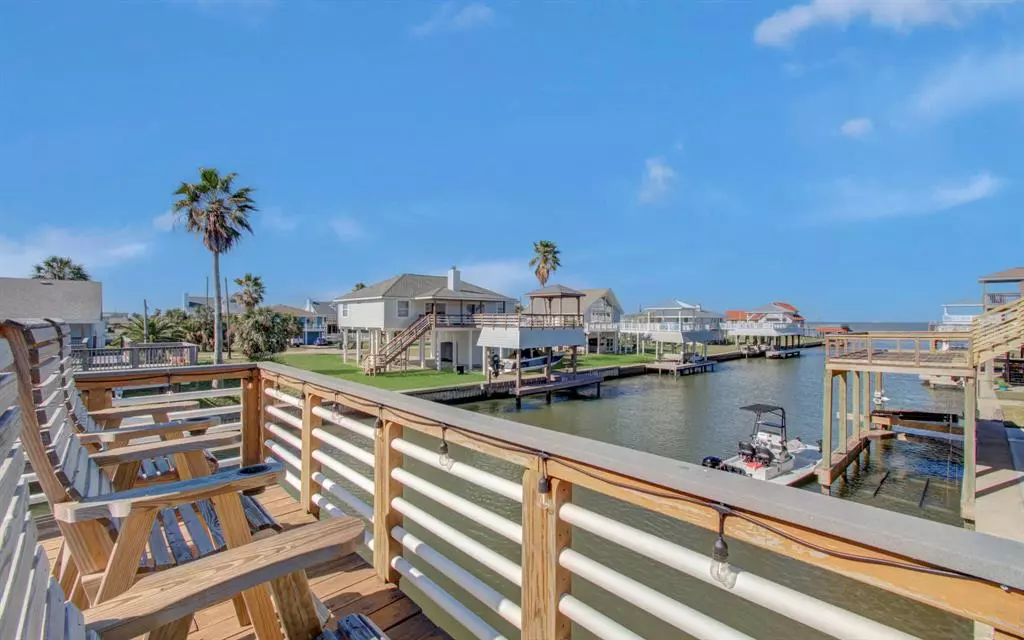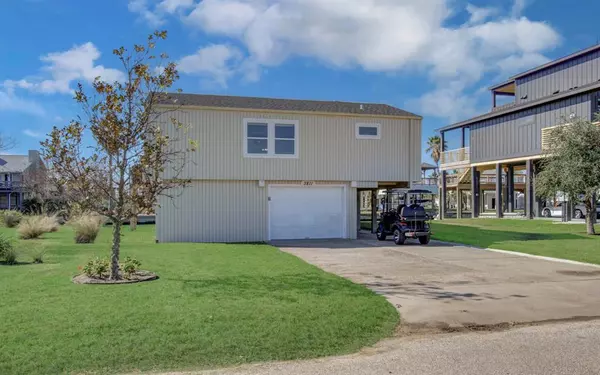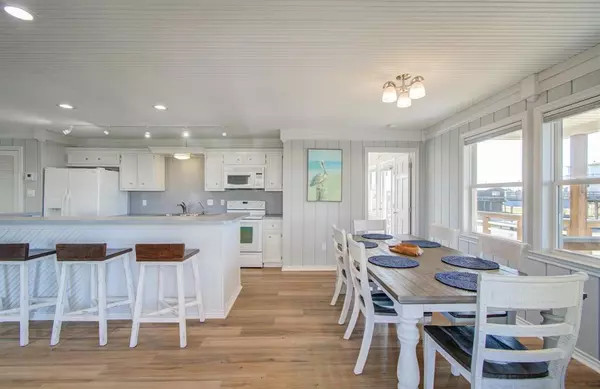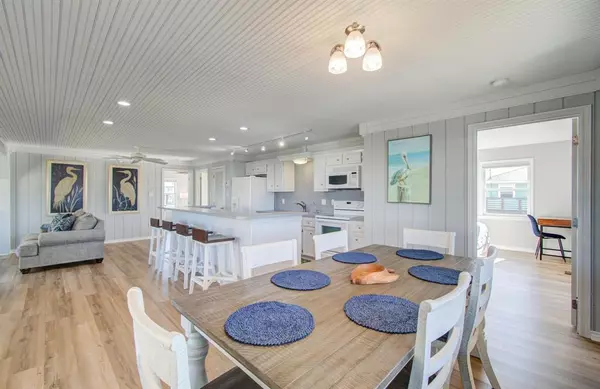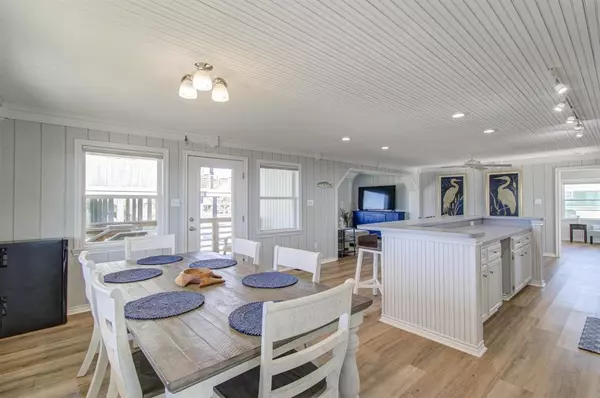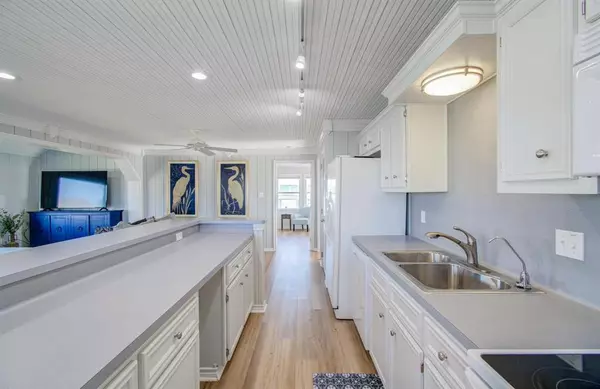3 Beds
2 Baths
1,334 SqFt
3 Beds
2 Baths
1,334 SqFt
Key Details
Property Type Single Family Home
Listing Status Active
Purchase Type For Sale
Square Footage 1,334 sqft
Price per Sqft $449
Subdivision Bahia Azul
MLS Listing ID 78725480
Style Contemporary/Modern
Bedrooms 3
Full Baths 2
HOA Fees $300/ann
HOA Y/N 1
Year Built 1973
Annual Tax Amount $9,604
Tax Year 2023
Lot Size 10,000 Sqft
Acres 0.2296
Property Description
Spacious Living: The open-concept living and dining areas are bathed in natural light, with large windows that showcase breathtaking views and invite refreshing ocean breezes.
Gourmet Kitchen: A chef's delight, featuring modern stainless steel appliances, ample cabinetry, and a breakfast bar for casual dining.
Comfortable Bedrooms: Three generously-sized bedrooms provide serene spaces to unwind, including a primary suite with an en-suite bathroom.
Outdoor Bliss: The expansive deck is perfect for soaking up the sun, enjoying al fresco dining, or watching sunsets over the water. The yard offers plenty of space for outdoor activities or creating your own tropical oasis.
Don't miss the opportunity to own a piece of paradise on the water!
Location
State TX
County Galveston
Area West End
Rooms
Bedroom Description All Bedrooms Up,En-Suite Bath
Other Rooms 1 Living Area, Kitchen/Dining Combo, Living Area - 2nd Floor, Utility Room in Garage
Master Bathroom Primary Bath: Shower Only, Secondary Bath(s): Tub/Shower Combo
Kitchen Breakfast Bar, Kitchen open to Family Room
Interior
Interior Features Fire/Smoke Alarm, Window Coverings
Heating Central Electric
Cooling Central Electric
Flooring Laminate, Tile
Exterior
Exterior Feature Balcony, Covered Patio/Deck, Not Fenced, Patio/Deck
Parking Features Attached/Detached Garage
Garage Spaces 2.0
Garage Description Additional Parking, Double-Wide Driveway, Extra Driveway, Workshop
Waterfront Description Bay View,Boat Lift,Boat Ramp,Boat Slip,Bulkhead,Canal Front,Concrete Bulkhead
Roof Type Built Up,Other
Street Surface Asphalt
Private Pool No
Building
Lot Description Subdivision Lot, Water View, Waterfront
Dwelling Type Free Standing
Story 1
Foundation On Stilts
Lot Size Range 0 Up To 1/4 Acre
Sewer Septic Tank
Water Public Water
Structure Type Vinyl,Wood
New Construction No
Schools
Elementary Schools Gisd Open Enroll
Middle Schools Gisd Open Enroll
High Schools Ball High School
School District 22 - Galveston
Others
HOA Fee Include Recreational Facilities
Senior Community No
Restrictions Deed Restrictions
Tax ID 1310-0000-0011-000
Ownership Full Ownership
Energy Description Ceiling Fans,Digital Program Thermostat,HVAC>13 SEER,Storm Windows
Acceptable Financing Cash Sale, Conventional, FHA, Investor, VA
Tax Rate 1.7222
Disclosures Sellers Disclosure
Listing Terms Cash Sale, Conventional, FHA, Investor, VA
Financing Cash Sale,Conventional,FHA,Investor,VA
Special Listing Condition Sellers Disclosure


