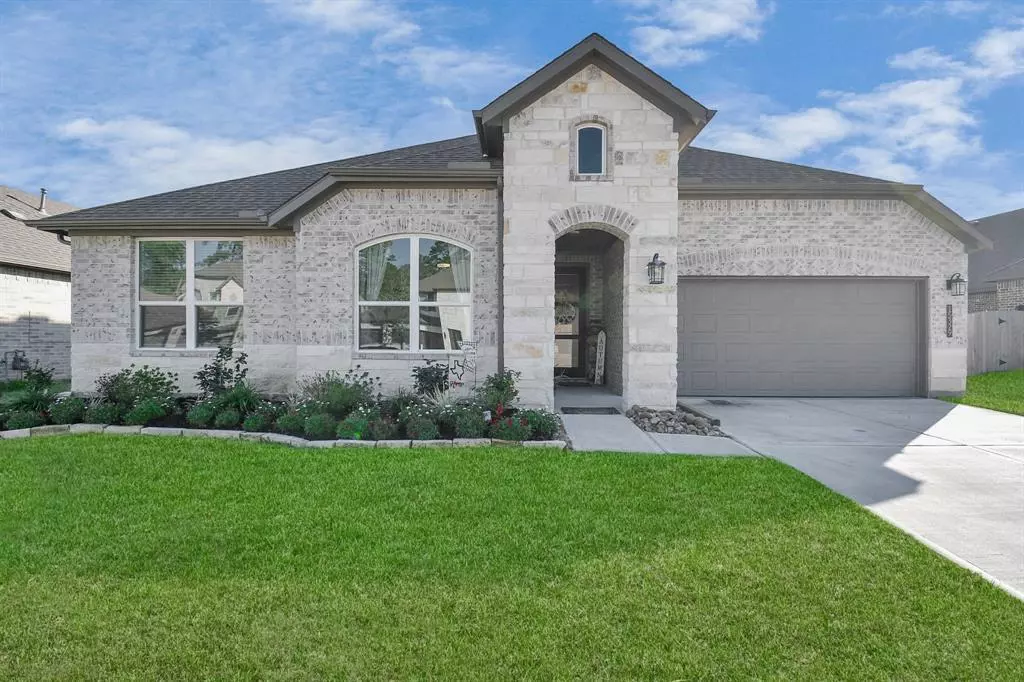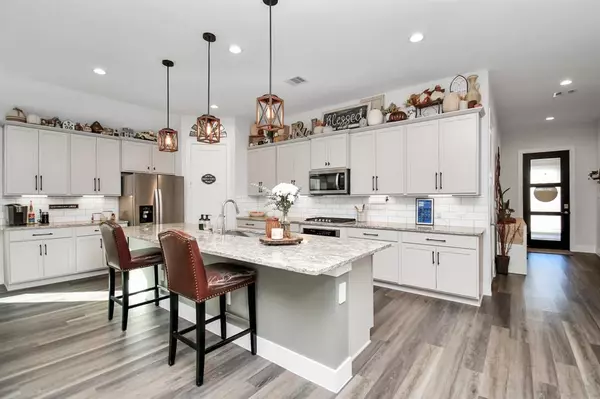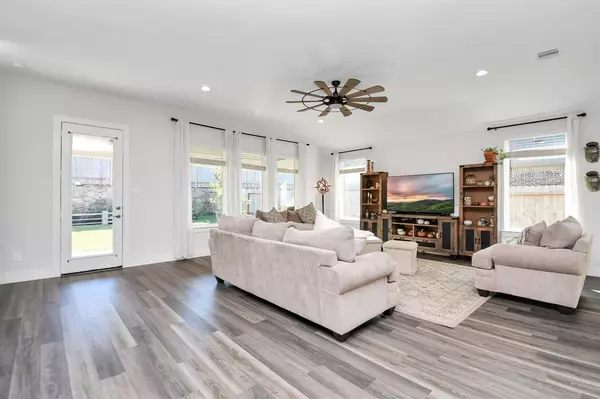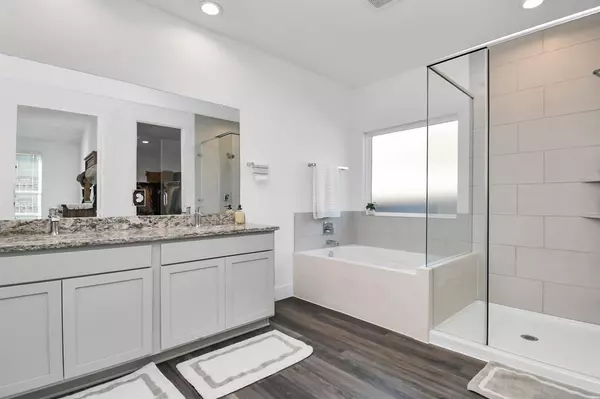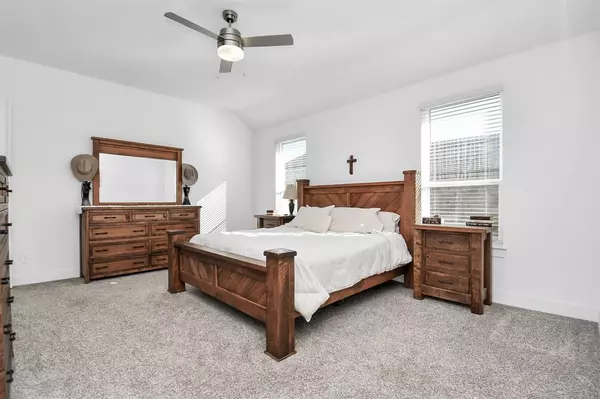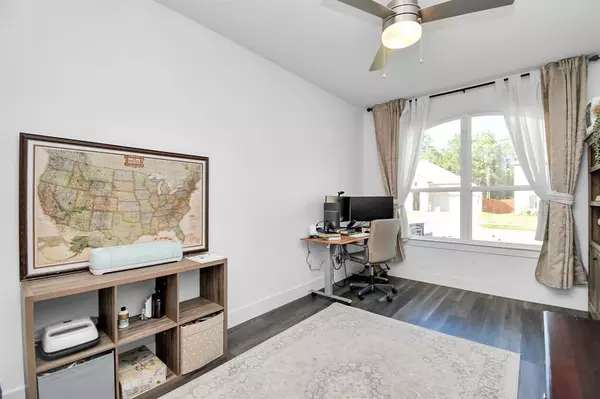4 Beds
3 Baths
2,633 SqFt
4 Beds
3 Baths
2,633 SqFt
Key Details
Property Type Single Family Home
Listing Status Active
Purchase Type For Sale
Square Footage 2,633 sqft
Price per Sqft $170
Subdivision Fosters Ridge
MLS Listing ID 81640550
Style Traditional
Bedrooms 4
Full Baths 3
HOA Fees $800/ann
HOA Y/N 1
Year Built 2022
Annual Tax Amount $5,773
Tax Year 2023
Lot Size 9,158 Sqft
Property Description
touches throughout! The kitchen has been updated with chic cabinet hardware and new lighting,
along with a custom fan in the living room for added comfort.The garage is a dream with gray
epoxy flooring sprinkled with blue glitter for a modern touch, and a whole house water
filter.Enjoy two new patio fans that add comfort to your outdoor gatherings. The front and
backyard have been thoughtfully landscaped, featuring a magnolia tree in the front flower bed, a
vibrant maple tree in the back, and a newly planted peach tree alongside a flower bed for bursts
of color. The front yard also boasts updated flower beds and newly installed gutters with accent
lighting for enhanced curb appeal. Enjoy access to a beautiful clubhouse, sparkling pool,
playground, and scenic walking paths.
Location
State TX
County Montgomery
Area Conroe Southwest
Rooms
Bedroom Description All Bedrooms Down,Primary Bed - 1st Floor,Walk-In Closet
Other Rooms Formal Dining, Home Office/Study, Living Area - 1st Floor, Utility Room in House
Master Bathroom Primary Bath: Double Sinks, Primary Bath: Separate Shower, Primary Bath: Soaking Tub, Secondary Bath(s): Tub/Shower Combo
Den/Bedroom Plus 4
Kitchen Breakfast Bar, Island w/o Cooktop, Kitchen open to Family Room, Reverse Osmosis, Under Cabinet Lighting, Walk-in Pantry
Interior
Interior Features Fire/Smoke Alarm, Formal Entry/Foyer, High Ceiling, Prewired for Alarm System, Refrigerator Included
Heating Central Gas
Cooling Central Electric
Flooring Carpet, Tile, Vinyl Plank
Exterior
Exterior Feature Back Yard Fenced, Patio/Deck, Sprinkler System
Parking Features Attached Garage
Garage Spaces 2.0
Roof Type Composition
Private Pool No
Building
Lot Description Subdivision Lot
Dwelling Type Free Standing
Faces North
Story 1
Foundation Slab
Lot Size Range 0 Up To 1/4 Acre
Water Water District
Structure Type Brick,Cement Board,Stone
New Construction No
Schools
Elementary Schools Bush Elementary School (Conroe)
Middle Schools Mccullough Junior High School
High Schools The Woodlands High School
School District 11 - Conroe
Others
HOA Fee Include Clubhouse
Senior Community No
Restrictions Deed Restrictions
Tax ID 5164-19-10100
Acceptable Financing Cash Sale, Conventional, FHA, VA
Tax Rate 2.69
Disclosures Mud, Sellers Disclosure
Listing Terms Cash Sale, Conventional, FHA, VA
Financing Cash Sale,Conventional,FHA,VA
Special Listing Condition Mud, Sellers Disclosure


