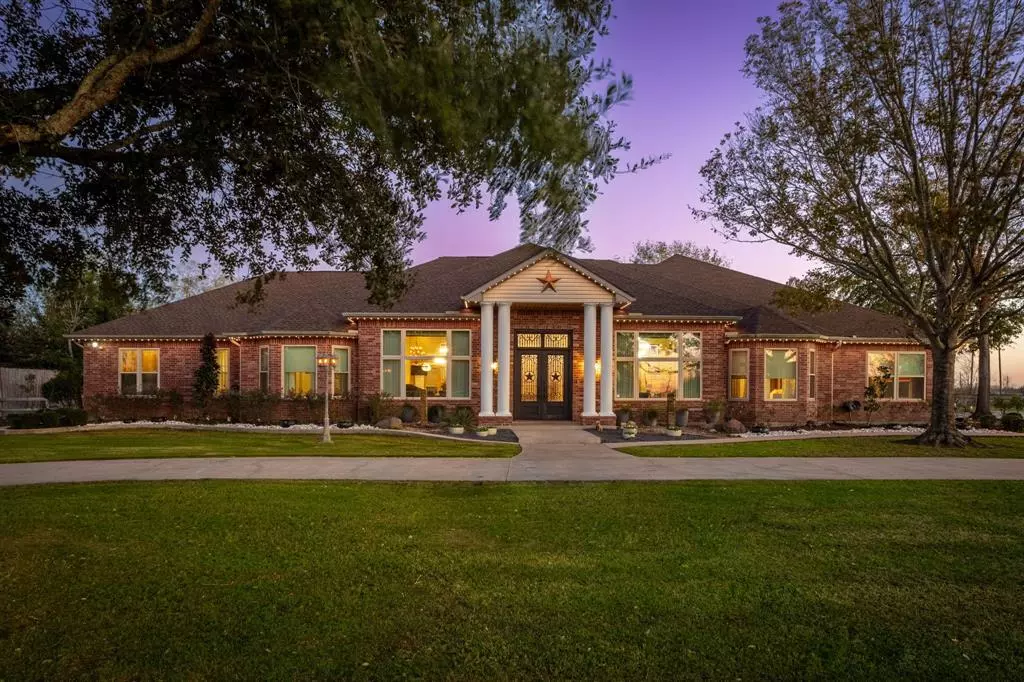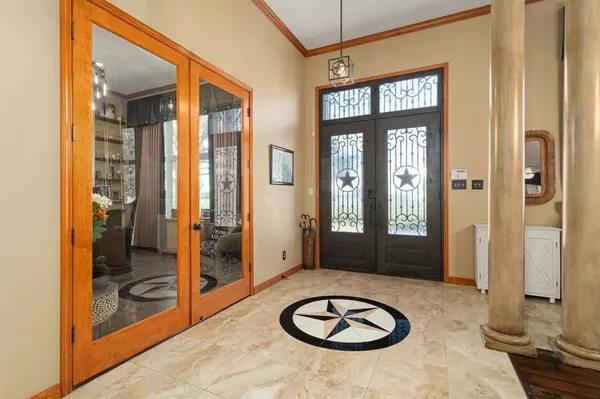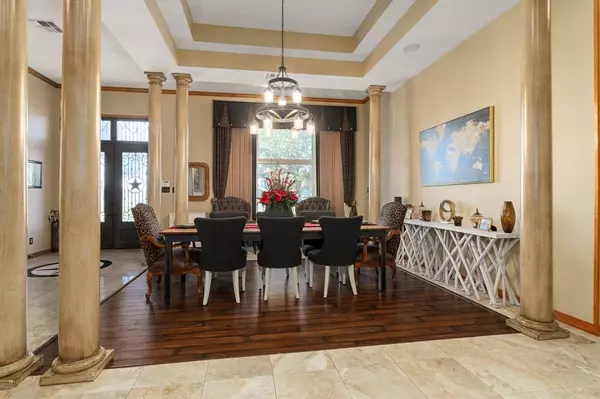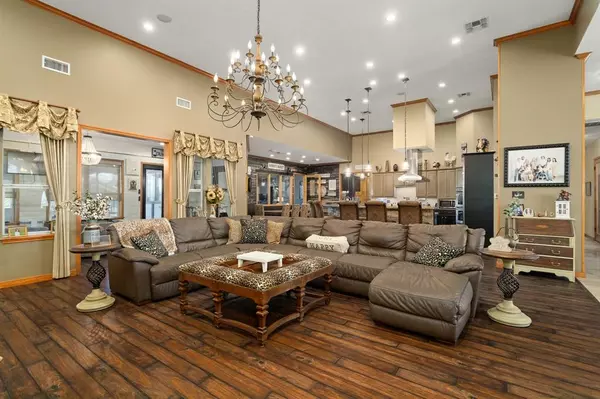7 Beds
5.3 Baths
8,137 SqFt
7 Beds
5.3 Baths
8,137 SqFt
OPEN HOUSE
Sat Jan 18, 1:00pm - 4:00pm
Key Details
Property Type Single Family Home
Listing Status Active
Purchase Type For Sale
Square Footage 8,137 sqft
Price per Sqft $294
Subdivision Remington Trails
MLS Listing ID 96930306
Style Ranch,Traditional
Bedrooms 7
Full Baths 5
Half Baths 3
HOA Fees $1,200/ann
HOA Y/N 1
Year Built 2004
Annual Tax Amount $18,657
Tax Year 2024
Lot Size 5.687 Acres
Acres 5.69
Property Description
Location
State TX
County Waller
Area Katy - Old Towne
Rooms
Bedroom Description En-Suite Bath,Primary Bed - 1st Floor,Sitting Area,Walk-In Closet
Other Rooms Breakfast Room, Butlers Pantry, Entry, Family Room, Formal Dining, Gameroom Down, Garage Apartment, Home Office/Study, Kitchen/Dining Combo, Living Area - 1st Floor, Living Area - 2nd Floor, Media, Utility Room in House, Wine Room
Master Bathroom Full Secondary Bathroom Down, Half Bath, Hollywood Bath, Primary Bath: Double Sinks, Primary Bath: Separate Shower, Primary Bath: Shower Only, Secondary Bath(s): Double Sinks, Secondary Bath(s): Shower Only
Den/Bedroom Plus 7
Kitchen Breakfast Bar, Butler Pantry, Island w/ Cooktop, Kitchen open to Family Room, Pantry, Pot Filler, Second Sink, Under Cabinet Lighting, Walk-in Pantry
Interior
Interior Features Alarm System - Owned, Central Vacuum, Crown Molding, Fire/Smoke Alarm, Formal Entry/Foyer, High Ceiling, Intercom System, Prewired for Alarm System, Refrigerator Included, Water Softener - Owned, Window Coverings, Wine/Beverage Fridge, Wired for Sound
Heating Central Gas
Cooling Central Electric
Flooring Carpet, Tile, Wood
Fireplaces Number 4
Fireplaces Type Gas Connections, Gaslog Fireplace
Exterior
Exterior Feature Back Green Space, Back Yard, Back Yard Fenced, Barn/Stable, Covered Patio/Deck, Fully Fenced, Outdoor Fireplace, Outdoor Kitchen, Partially Fenced, Patio/Deck, Private Driveway, Screened Porch, Spa/Hot Tub, Sprinkler System, Storage Shed, Workshop
Parking Features Attached Garage, Attached/Detached Garage, Detached Garage, Oversized Garage
Garage Spaces 6.0
Garage Description Additional Parking, Auto Driveway Gate, Auto Garage Door Opener, Circle Driveway, RV Parking
Pool Enclosed, Heated, In Ground, Pool With Hot Tub Detached
Roof Type Composition
Street Surface Concrete,Curbs
Accessibility Automatic Gate, Driveway Gate
Private Pool Yes
Building
Lot Description Cleared, Subdivision Lot
Dwelling Type Free Standing
Faces Northwest
Story 1.5
Foundation Slab
Lot Size Range 5 Up to 10 Acres
Sewer Septic Tank
Water Well
Structure Type Brick
New Construction No
Schools
Elementary Schools Robertson Elementary School (Katy)
Middle Schools Katy Junior High School
High Schools Katy High School
School District 30 - Katy
Others
HOA Fee Include Recreational Facilities
Senior Community No
Restrictions Deed Restrictions,Horses Allowed
Tax ID 733103-001-012-000
Ownership Full Ownership
Energy Description Ceiling Fans,Digital Program Thermostat,Energy Star Appliances,Energy Star/CFL/LED Lights,Generator,Insulated Doors,Insulated/Low-E windows
Acceptable Financing Cash Sale, Conventional, FHA, VA
Tax Rate 1.7676
Disclosures Exclusions, Other Disclosures, Sellers Disclosure
Listing Terms Cash Sale, Conventional, FHA, VA
Financing Cash Sale,Conventional,FHA,VA
Special Listing Condition Exclusions, Other Disclosures, Sellers Disclosure







