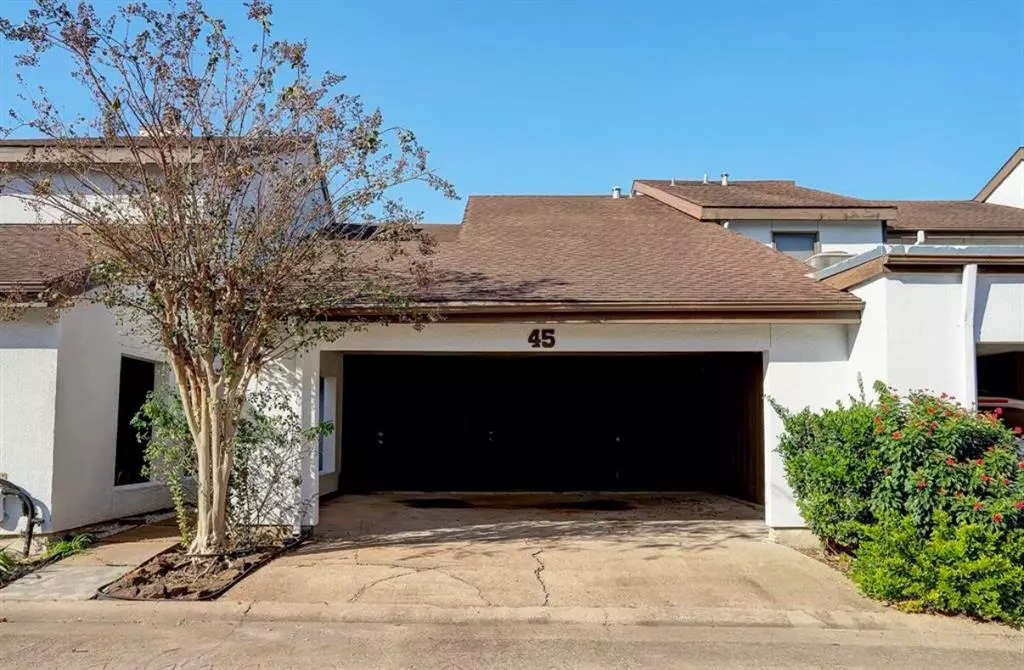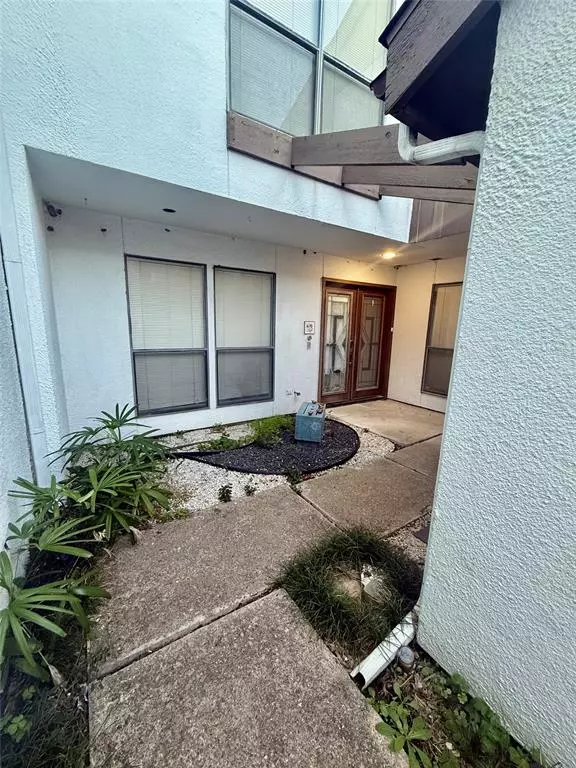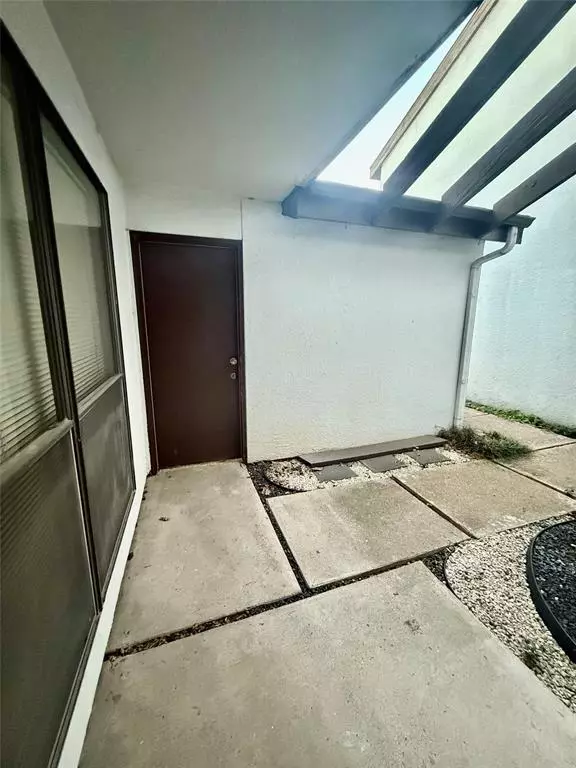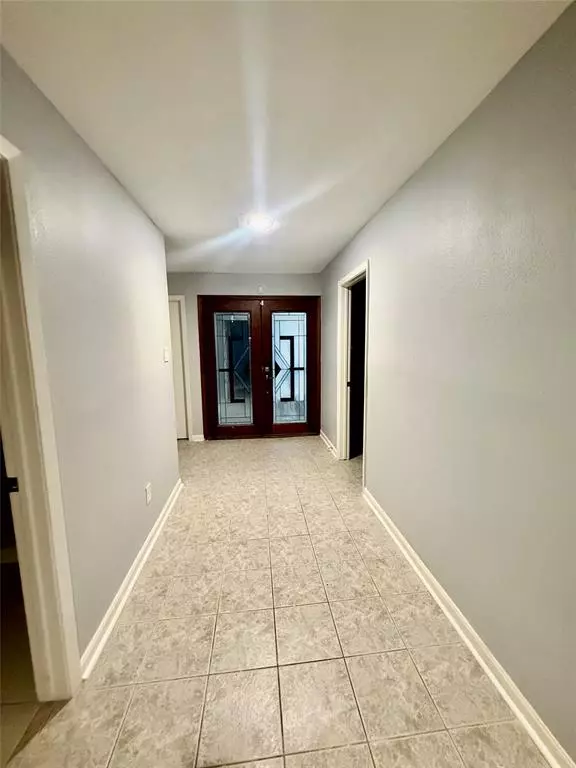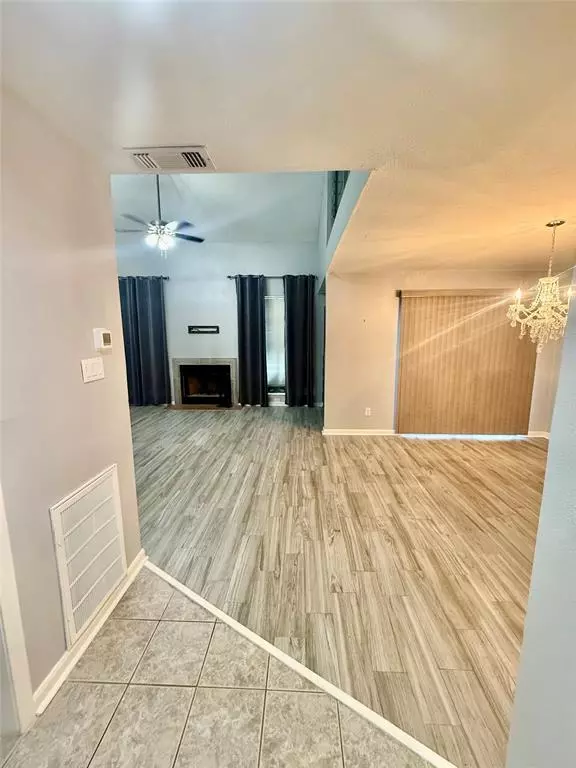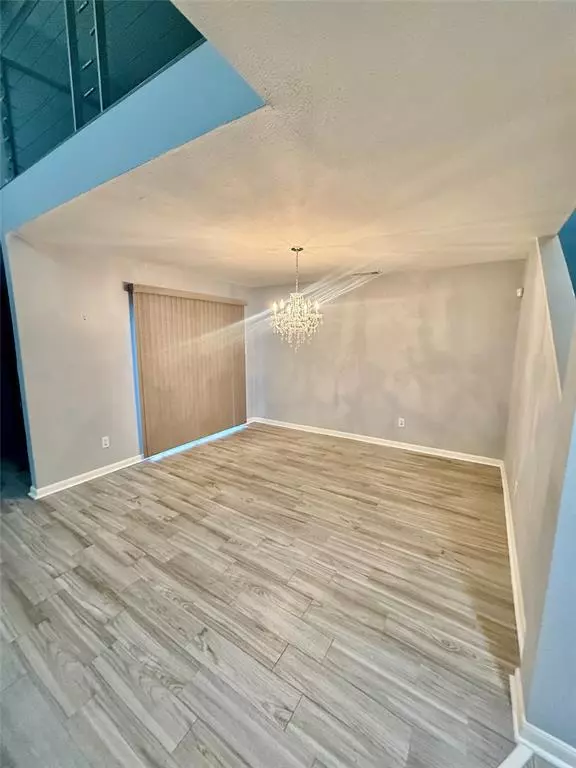3 Beds
3 Baths
2,072 SqFt
3 Beds
3 Baths
2,072 SqFt
Key Details
Property Type Townhouse
Sub Type Townhouse
Listing Status Active
Purchase Type For Sale
Square Footage 2,072 sqft
Price per Sqft $103
Subdivision S Braeswood Sec 02 R/P
MLS Listing ID 55650156
Style Contemporary/Modern
Bedrooms 3
Full Baths 3
HOA Fees $570/mo
Year Built 1977
Annual Tax Amount $5,038
Tax Year 2024
Lot Size 2,854 Sqft
Property Description
Location
State TX
County Harris
Area Brays Oaks
Rooms
Bedroom Description 1 Bedroom Down - Not Primary BR,En-Suite Bath,Primary Bed - 2nd Floor
Other Rooms Breakfast Room, Entry, Family Room, Formal Dining, Gameroom Up, Kitchen/Dining Combo, Living Area - 1st Floor, Loft, Utility Room in House
Master Bathroom Full Secondary Bathroom Down, Primary Bath: Double Sinks, Secondary Bath(s): Shower Only, Secondary Bath(s): Tub/Shower Combo
Kitchen Breakfast Bar, Pantry
Interior
Interior Features High Ceiling
Heating Central Electric
Cooling Central Electric
Flooring Carpet, Laminate, Tile
Fireplaces Number 1
Fireplaces Type Electric Fireplace
Dryer Utilities 1
Exterior
Exterior Feature Back Green Space, Controlled Access, Fenced, Private Driveway
Parking Features Attached Garage
Garage Spaces 2.0
Carport Spaces 2
Roof Type Composition
Street Surface Asphalt
Accessibility Automatic Gate, Intercom
Private Pool No
Building
Faces South
Story 2
Entry Level Level 1
Foundation Slab
Water Water District
Structure Type Stucco,Wood
New Construction No
Schools
Elementary Schools Milne Elementary School
Middle Schools Welch Middle School
High Schools Sharpstown High School
School District 27 - Houston
Others
HOA Fee Include Grounds,Insurance,Limited Access Gates,Recreational Facilities,Trash Removal
Senior Community No
Tax ID 107-635-000-0045
Energy Description Ceiling Fans,Digital Program Thermostat,Energy Star Appliances,High-Efficiency HVAC
Acceptable Financing Cash Sale, Conventional, FHA, Investor, VA
Tax Rate 2.1148
Disclosures Sellers Disclosure
Listing Terms Cash Sale, Conventional, FHA, Investor, VA
Financing Cash Sale,Conventional,FHA,Investor,VA
Special Listing Condition Sellers Disclosure


