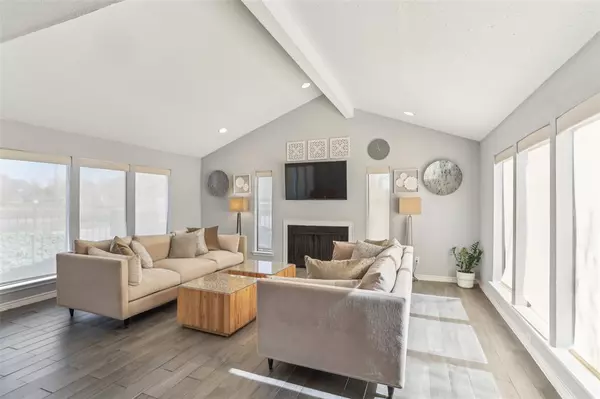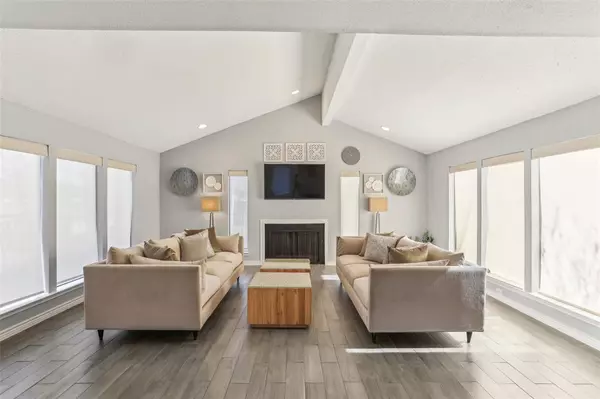3 Beds
2.1 Baths
1,928 SqFt
3 Beds
2.1 Baths
1,928 SqFt
Key Details
Property Type Condo, Townhouse
Sub Type Condominium
Listing Status Active
Purchase Type For Sale
Square Footage 1,928 sqft
Price per Sqft $111
Subdivision S Braeswood Sec 02 R/P
MLS Listing ID 24142016
Style Other Style,Traditional
Bedrooms 3
Full Baths 2
Half Baths 1
HOA Fees $570/mo
Year Built 1977
Annual Tax Amount $4,848
Tax Year 2024
Lot Size 4,883 Sqft
Property Description
Location
State TX
County Harris
Area Brays Oaks
Rooms
Bedroom Description En-Suite Bath,Primary Bed - 1st Floor
Other Rooms 1 Living Area, Breakfast Room, Entry, Living/Dining Combo
Master Bathroom Primary Bath: Tub/Shower Combo
Interior
Heating Central Electric
Cooling Central Electric
Flooring Laminate, Tile
Fireplaces Number 1
Fireplaces Type Gaslog Fireplace
Exterior
Exterior Feature Controlled Access
Parking Features None
View East
Roof Type Composition
Accessibility Automatic Gate
Private Pool No
Building
Faces South
Story 1
Unit Location On Corner
Entry Level Level 1
Foundation Slab
Water Water District
Structure Type Stucco
New Construction No
Schools
Elementary Schools Milne Elementary School
Middle Schools Welch Middle School
High Schools Sharpstown High School
School District 27 - Houston
Others
HOA Fee Include Recreational Facilities
Senior Community No
Tax ID 107-636-000-0051
Energy Description Ceiling Fans
Acceptable Financing Cash Sale, Conventional, Investor, Seller May Contribute to Buyer's Closing Costs
Tax Rate 2.1148
Disclosures Sellers Disclosure
Listing Terms Cash Sale, Conventional, Investor, Seller May Contribute to Buyer's Closing Costs
Financing Cash Sale,Conventional,Investor,Seller May Contribute to Buyer's Closing Costs
Special Listing Condition Sellers Disclosure







