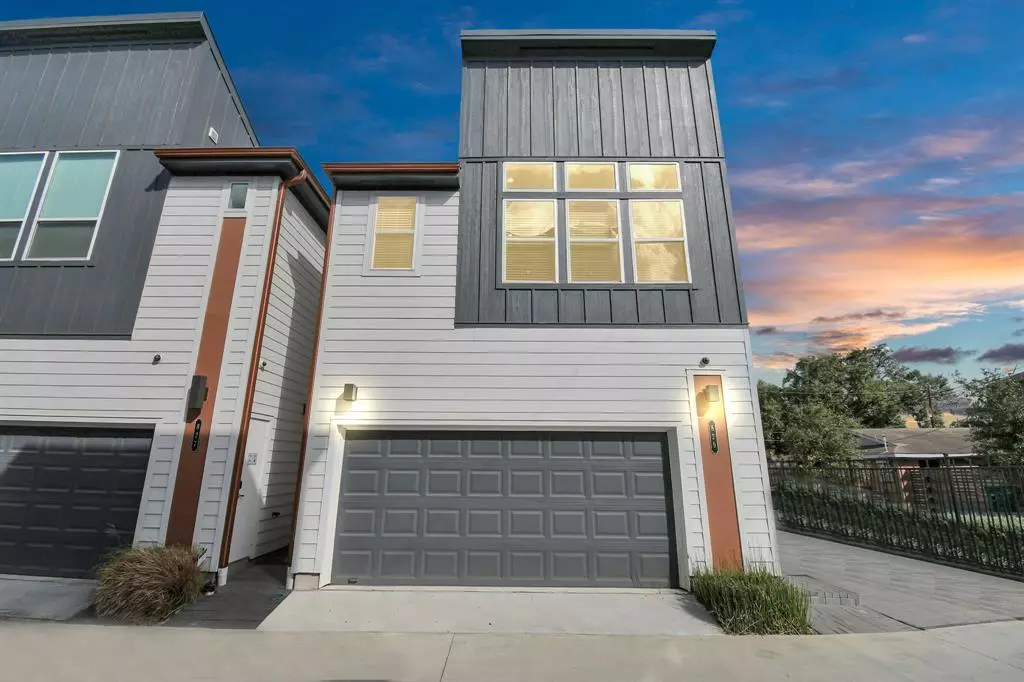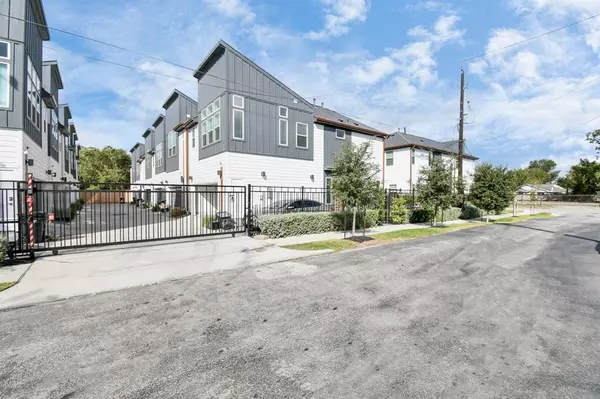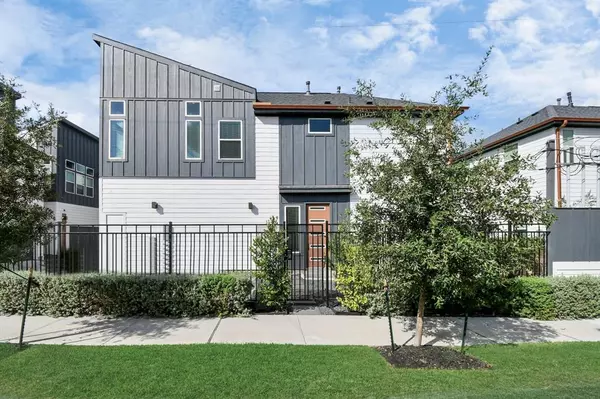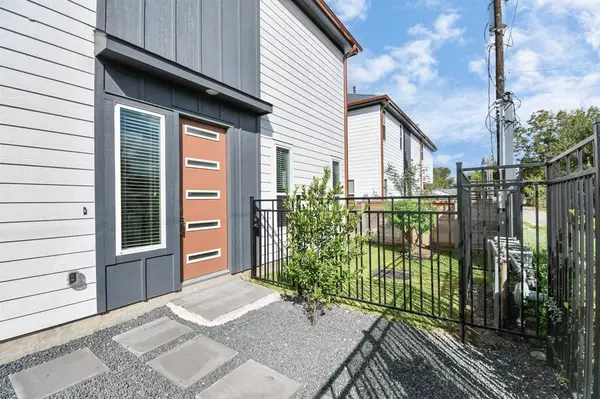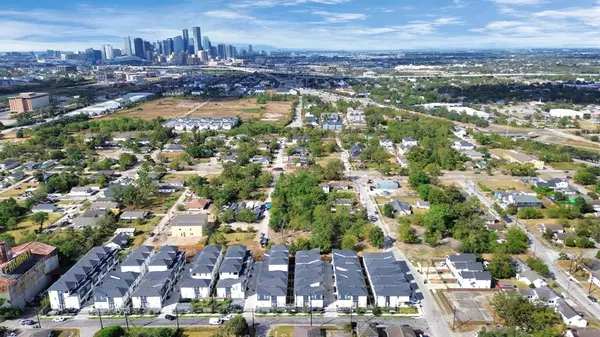3 Beds
2.1 Baths
1,365 SqFt
3 Beds
2.1 Baths
1,365 SqFt
Key Details
Property Type Single Family Home
Listing Status Active
Purchase Type For Sale
Square Footage 1,365 sqft
Price per Sqft $256
Subdivision Emile District
MLS Listing ID 57273632
Style Traditional
Bedrooms 3
Full Baths 2
Half Baths 1
HOA Fees $1,260/ann
HOA Y/N 1
Year Built 2023
Annual Tax Amount $3,827
Tax Year 2024
Lot Size 1,524 Sqft
Acres 0.035
Property Description
Location
State TX
County Harris
Area Denver Harbor
Rooms
Bedroom Description 1 Bedroom Down - Not Primary BR,Primary Bed - 2nd Floor,Sitting Area
Kitchen Breakfast Bar, Instant Hot Water
Interior
Heating Central Gas
Cooling Central Electric
Exterior
Parking Features Attached Garage
Garage Spaces 2.0
Roof Type Wood Shingle
Private Pool No
Building
Lot Description Corner
Dwelling Type Free Standing
Story 2
Foundation Slab
Lot Size Range 0 Up To 1/4 Acre
Builder Name Cityside Homes
Water Public Water
Structure Type Cement Board,Other
New Construction No
Schools
Elementary Schools Henderson N Elementary School
Middle Schools Mcreynolds Middle School
High Schools Wheatley High School
School District 27 - Houston
Others
HOA Fee Include Limited Access Gates
Senior Community No
Restrictions Deed Restrictions
Tax ID 142-023-001-0016
Ownership Full Ownership
Tax Rate 2.0148
Disclosures No Disclosures
Green/Energy Cert Energy Star Qualified Home
Special Listing Condition No Disclosures


