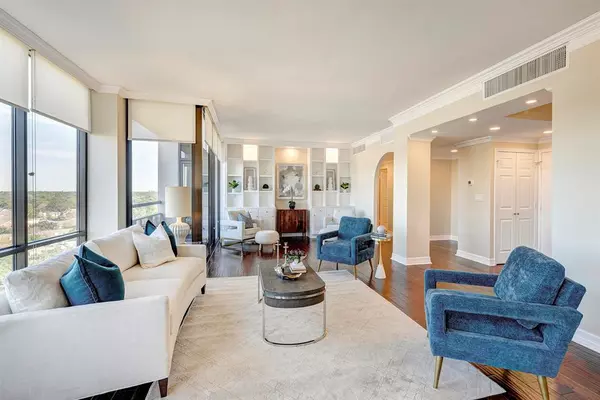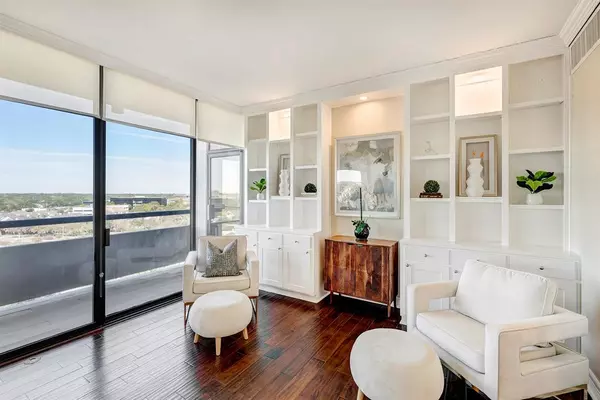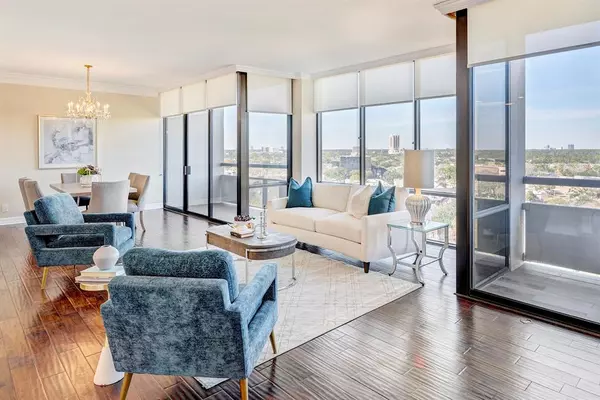3 Beds
2.1 Baths
2,169 SqFt
3 Beds
2.1 Baths
2,169 SqFt
Key Details
Property Type Condo
Listing Status Active
Purchase Type For Sale
Square Footage 2,169 sqft
Price per Sqft $225
Subdivision St Clair Condo
MLS Listing ID 84335024
Bedrooms 3
Full Baths 2
Half Baths 1
HOA Fees $2,166/mo
Year Built 1981
Annual Tax Amount $6,981
Tax Year 2023
Property Description
Location
State TX
County Harris
Area Galleria
Building/Complex Name ST CLAIR
Rooms
Bedroom Description En-Suite Bath,Walk-In Closet
Other Rooms Breakfast Room, Formal Dining, Formal Living
Master Bathroom Primary Bath: Double Sinks, Primary Bath: Shower Only, Secondary Bath(s): Double Sinks, Secondary Bath(s): Tub/Shower Combo
Kitchen Pantry, Soft Closing Drawers, Under Cabinet Lighting
Interior
Interior Features Balcony, Crown Molding, Fire/Smoke Alarm, Fully Sprinklered, Intercom to Front Desk, Interior Storage Closet, Refrigerator Included, Window Coverings
Heating Heat Pump
Cooling Heat Pump
Flooring Engineered Wood, Tile
Appliance Dryer Included, Refrigerator, Washer Included
Dryer Utilities 1
Exterior
Exterior Feature Balcony/Terrace, Exercise Room, Party Room, Tennis, Trash Chute
View West
Total Parking Spaces 2
Private Pool No
Building
Unit Features Covered Terrace
New Construction No
Schools
Elementary Schools Briargrove Elementary School
Middle Schools Tanglewood Middle School
High Schools Wisdom High School
School District 27 - Houston
Others
HOA Fee Include Building & Grounds,Concierge,Insurance Common Area,Limited Access,Recreational Facilities,Trash Removal,Water and Sewer
Senior Community No
Tax ID 115-122-011-0003
Energy Description Ceiling Fans,Digital Program Thermostat,High-Efficiency HVAC,Insulated Doors
Tax Rate 2.0148
Disclosures HOA First Right of Refusal
Special Listing Condition HOA First Right of Refusal







