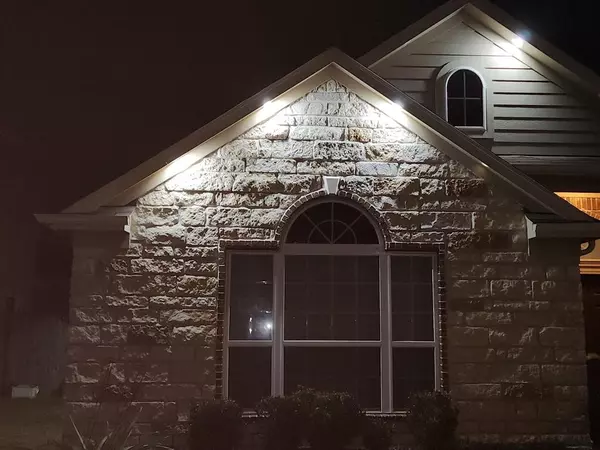4 Beds
2 Baths
2,319 SqFt
4 Beds
2 Baths
2,319 SqFt
Key Details
Property Type Single Family Home
Listing Status Active
Purchase Type For Sale
Square Footage 2,319 sqft
Price per Sqft $122
Subdivision Springfield Estates
MLS Listing ID 6114522
Style Contemporary/Modern
Bedrooms 4
Full Baths 2
HOA Fees $395/ann
HOA Y/N 1
Year Built 2014
Annual Tax Amount $7,782
Tax Year 2024
Lot Size 7,880 Sqft
Acres 0.1809
Property Description
Location
State TX
County Harris
Area Baytown/Harris County
Interior
Interior Features Crown Molding, Prewired for Alarm System
Heating Central Electric
Cooling Central Electric
Flooring Carpet, Tile
Fireplaces Number 1
Fireplaces Type Gas Connections
Exterior
Parking Features Attached Garage
Garage Spaces 2.0
Roof Type Composition
Private Pool No
Building
Lot Description Subdivision Lot
Dwelling Type Free Standing
Story 1
Foundation Slab
Lot Size Range 0 Up To 1/4 Acre
Sewer Public Sewer
Water Water District
Structure Type Brick,Cement Board
New Construction No
Schools
Elementary Schools Victoria Walker Elementary School
Middle Schools E F Green Junior School
High Schools Goose Creek Memorial
School District 23 - Goose Creek Consolidated
Others
Senior Community No
Restrictions Deed Restrictions
Tax ID 134-860-003-0021
Energy Description Ceiling Fans,Digital Program Thermostat,Energy Star Appliances,Insulated Doors
Acceptable Financing Cash Sale, Conventional, FHA, USDA Loan, VA
Tax Rate 2.6277
Disclosures Sellers Disclosure
Listing Terms Cash Sale, Conventional, FHA, USDA Loan, VA
Financing Cash Sale,Conventional,FHA,USDA Loan,VA
Special Listing Condition Sellers Disclosure







