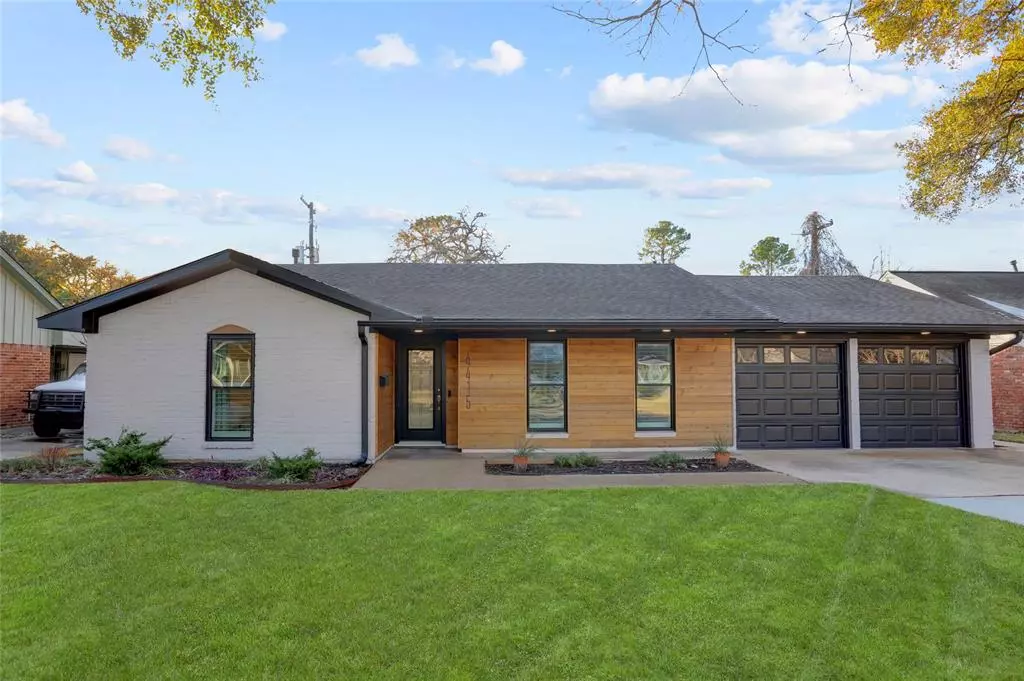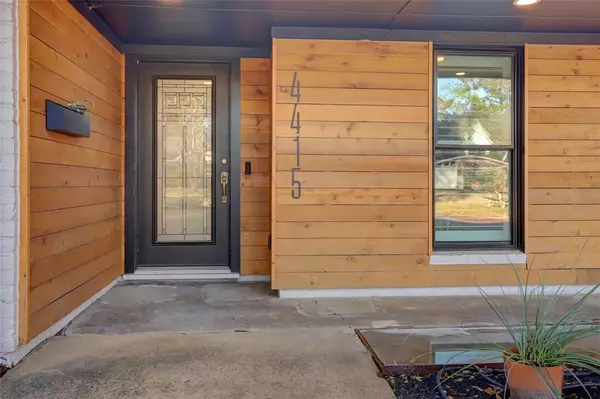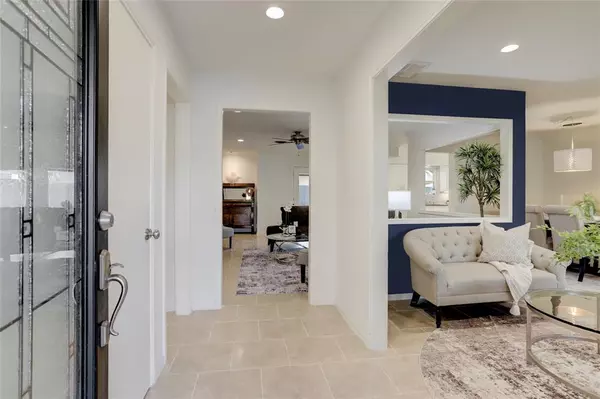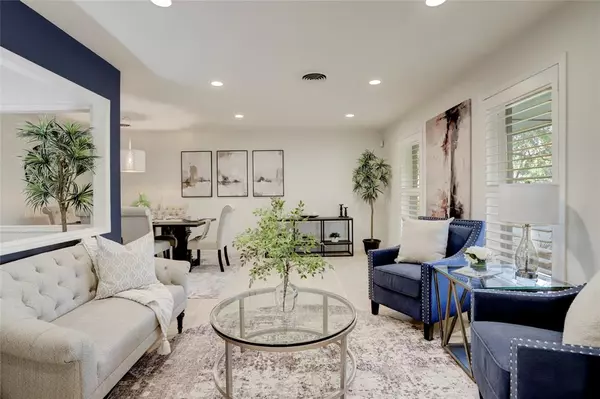3 Beds
2 Baths
1,922 SqFt
3 Beds
2 Baths
1,922 SqFt
Key Details
Property Type Single Family Home
Listing Status Coming Soon
Purchase Type For Sale
Square Footage 1,922 sqft
Price per Sqft $325
Subdivision Candlelight Estates
MLS Listing ID 34052104
Style Ranch
Bedrooms 3
Full Baths 2
Year Built 1962
Annual Tax Amount $9,288
Tax Year 2023
Lot Size 6,268 Sqft
Acres 0.1439
Property Description
Location
State TX
County Harris
Area Oak Forest East Area
Rooms
Bedroom Description All Bedrooms Down,En-Suite Bath,Primary Bed - 1st Floor,Walk-In Closet
Other Rooms Breakfast Room, Entry, Family Room, Formal Dining, Formal Living, Living Area - 1st Floor, Utility Room in House
Master Bathroom Primary Bath: Double Sinks, Primary Bath: Shower Only, Secondary Bath(s): Tub/Shower Combo
Den/Bedroom Plus 3
Kitchen Breakfast Bar, Kitchen open to Family Room, Pantry, Pot Filler, Soft Closing Drawers, Under Cabinet Lighting
Interior
Interior Features Alarm System - Owned, Crown Molding, Fire/Smoke Alarm, Refrigerator Included, Window Coverings
Heating Central Gas
Cooling Central Electric
Flooring Tile
Exterior
Exterior Feature Back Yard, Back Yard Fenced, Covered Patio/Deck, Porch, Private Driveway, Sprinkler System, Storage Shed, Workshop
Parking Features Attached Garage
Garage Spaces 2.0
Garage Description Additional Parking, Auto Garage Door Opener, Double-Wide Driveway, Workshop
Roof Type Composition
Street Surface Concrete,Curbs,Gutters
Private Pool No
Building
Lot Description Cul-De-Sac, Subdivision Lot
Dwelling Type Free Standing
Faces East
Story 1
Foundation Slab
Lot Size Range 0 Up To 1/4 Acre
Sewer Public Sewer
Water Public Water
Structure Type Brick,Cement Board,Wood
New Construction No
Schools
Elementary Schools Stevens Elementary School
Middle Schools Black Middle School
High Schools Scarborough High School
School District 27 - Houston
Others
Senior Community No
Restrictions Deed Restrictions
Tax ID 093-115-000-0019
Energy Description Ceiling Fans,Digital Program Thermostat,Energy Star Appliances,Energy Star/CFL/LED Lights,Insulated/Low-E windows,Insulation - Batt
Acceptable Financing Cash Sale, Conventional
Tax Rate 2.0148
Disclosures Sellers Disclosure
Listing Terms Cash Sale, Conventional
Financing Cash Sale,Conventional
Special Listing Condition Sellers Disclosure





