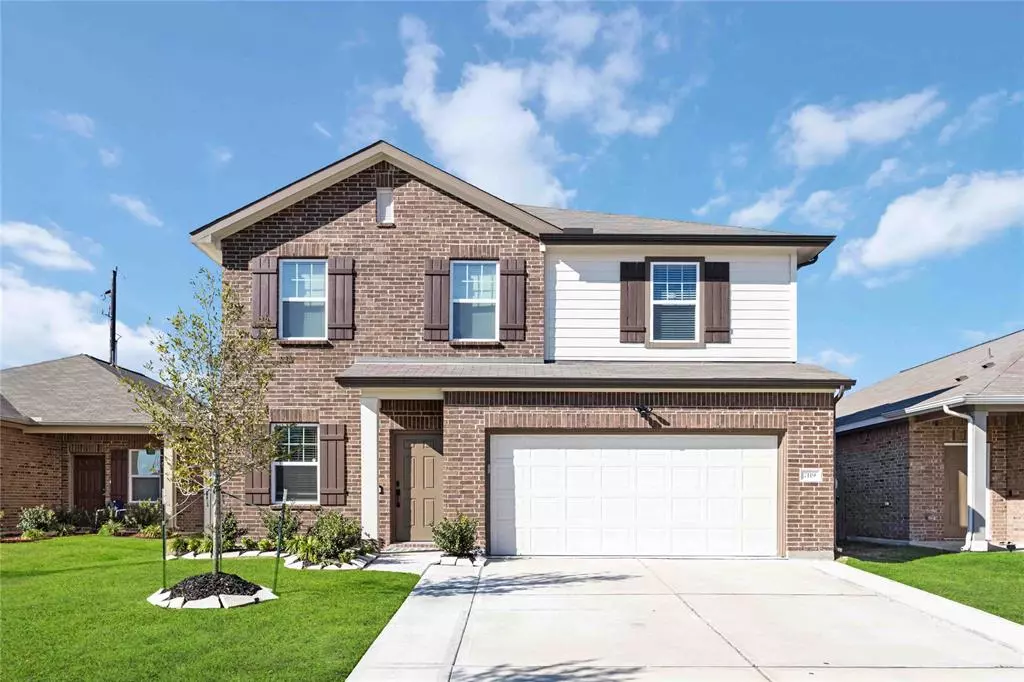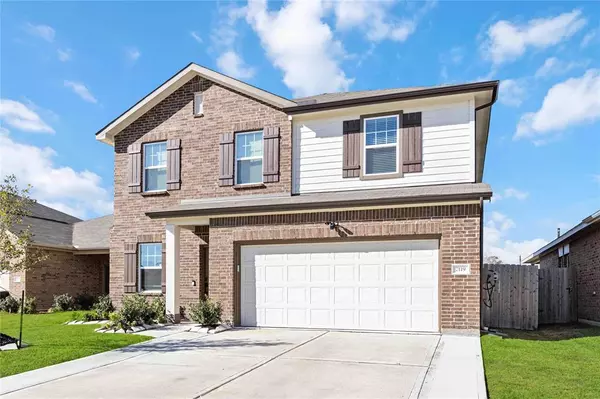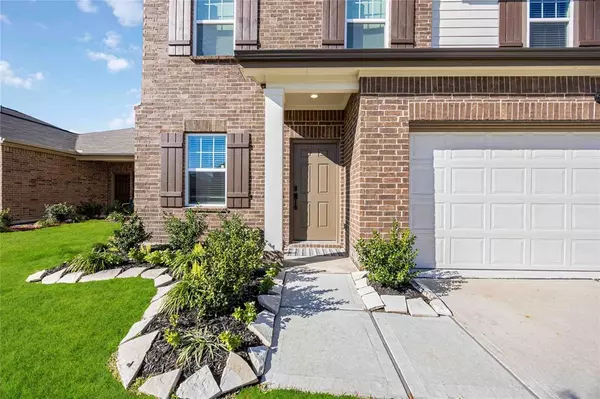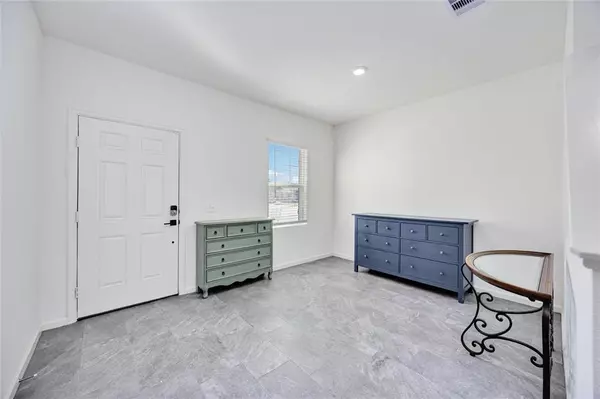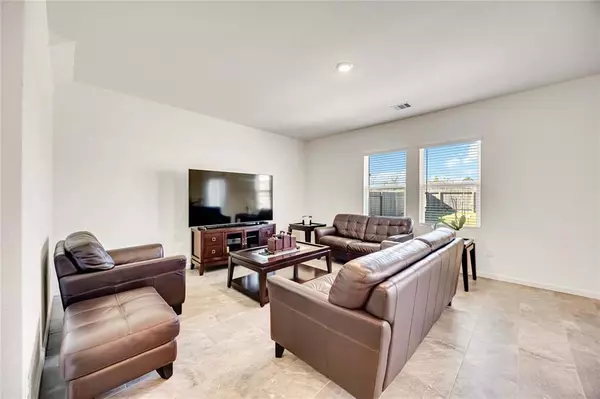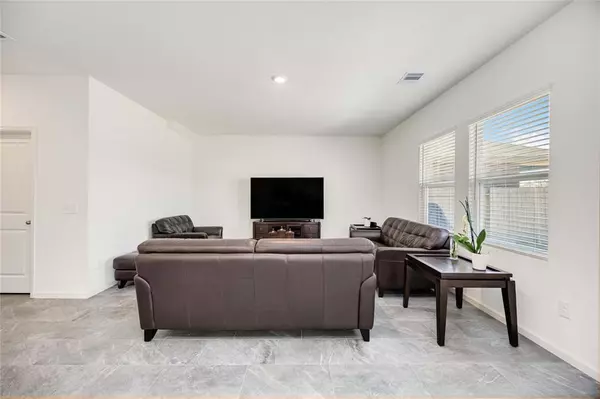3 Beds
2.1 Baths
2,060 SqFt
3 Beds
2.1 Baths
2,060 SqFt
Key Details
Property Type Single Family Home
Listing Status Active
Purchase Type For Sale
Square Footage 2,060 sqft
Price per Sqft $160
Subdivision Imperial Forest Sec 4
MLS Listing ID 15610922
Style Traditional
Bedrooms 3
Full Baths 2
Half Baths 1
HOA Fees $378/ann
HOA Y/N 1
Year Built 2022
Annual Tax Amount $7,551
Tax Year 2023
Lot Size 5,243 Sqft
Acres 0.1204
Property Description
This home features a spacious open-concept layout with several owner upgrades; including tile floors on both levels, wood staircase, extended patio, extended driveway and more. Enjoy a bright living space ideal for entertaining and daily living. The kitchen features granite countertops, stainless steel appliances, and ample cabinet space. Each bedroom offers generous space, with the master suite providing a peaceful retreat complete with an ensuite bathroom and walk-in closet. The private backyard has plenty of space for activities, gardening, hosting outdoor gatherings, or to simply relax. It's minutes from local shops, restaurants, parks, and major highways, providing easy access to downtown Houston and surrounding areas, and situated in a quiet cul-de-sac.
Location
State TX
County Harris
Area North Channel
Rooms
Bedroom Description All Bedrooms Up,Primary Bed - 1st Floor,Walk-In Closet
Other Rooms 1 Living Area, Gameroom Up
Master Bathroom Half Bath, Primary Bath: Double Sinks
Kitchen Kitchen open to Family Room
Interior
Heating Central Electric
Cooling Central Electric
Exterior
Parking Features Attached Garage
Garage Spaces 2.0
Roof Type Composition
Street Surface Concrete
Private Pool No
Building
Lot Description Cul-De-Sac, Subdivision Lot
Dwelling Type Free Standing
Story 2
Foundation Slab
Lot Size Range 0 Up To 1/4 Acre
Water Water District
Structure Type Brick
New Construction No
Schools
Elementary Schools Royalwood Elementary School
Middle Schools C.E. King Middle School
High Schools Ce King High School
School District 46 - Sheldon
Others
Senior Community No
Restrictions Deed Restrictions
Tax ID 144-110-003-0006
Acceptable Financing Cash Sale, Conventional, FHA, VA
Tax Rate 3.2938
Disclosures Mud, Sellers Disclosure
Listing Terms Cash Sale, Conventional, FHA, VA
Financing Cash Sale,Conventional,FHA,VA
Special Listing Condition Mud, Sellers Disclosure


