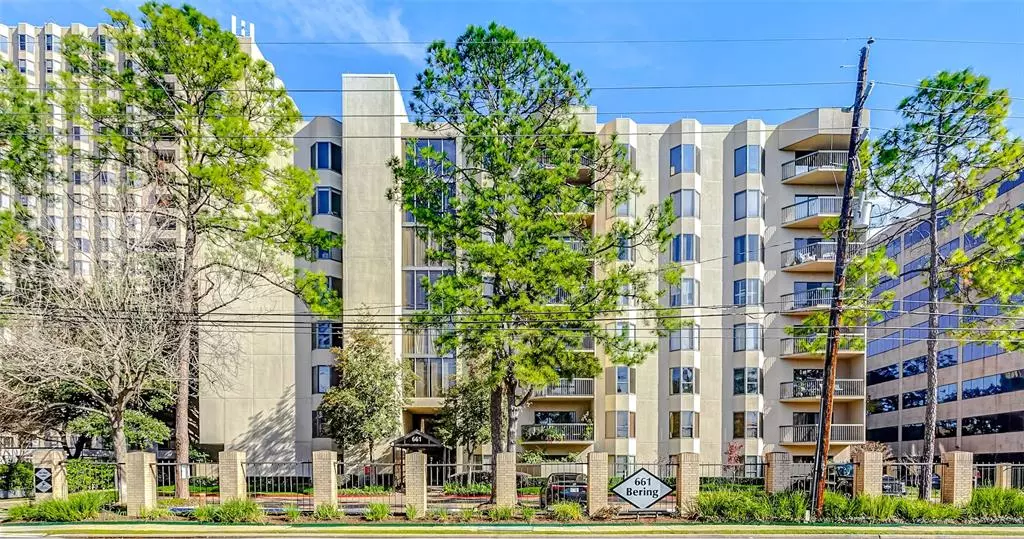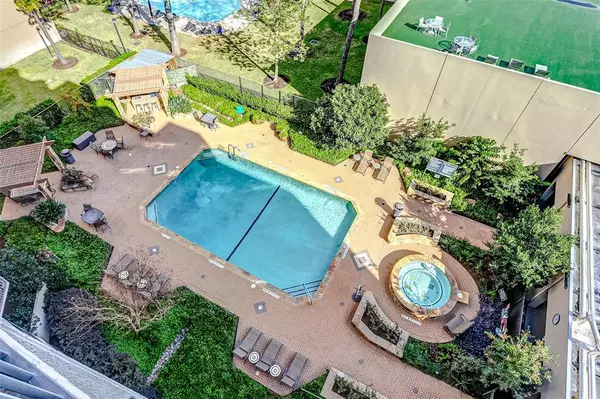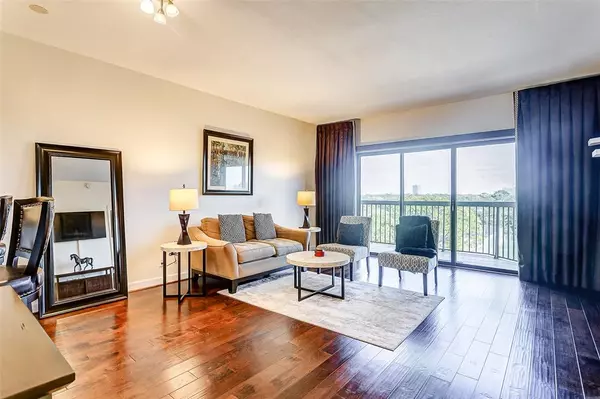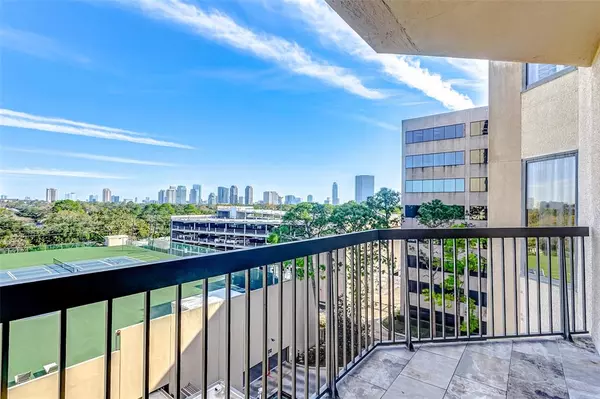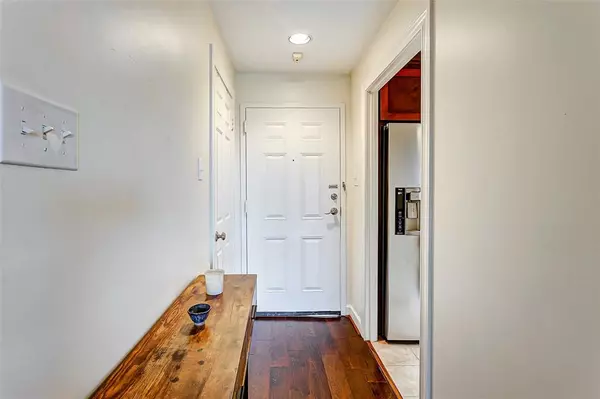2 Beds
2 Baths
1,266 SqFt
2 Beds
2 Baths
1,266 SqFt
Key Details
Property Type Condo
Listing Status Active
Purchase Type For Sale
Square Footage 1,266 sqft
Price per Sqft $189
Subdivision Woodway Place Atrium Condos
MLS Listing ID 41567319
Bedrooms 2
Full Baths 2
HOA Fees $1,185/mo
Year Built 1980
Annual Tax Amount $3,123
Tax Year 2024
Property Description
Location
State TX
County Harris
Area Galleria
Building/Complex Name WOODWAY PLACE ATRIUM
Rooms
Bedroom Description En-Suite Bath,Primary Bed - 1st Floor
Other Rooms Utility Room in House
Master Bathroom Primary Bath: Double Sinks, Primary Bath: Shower Only
Kitchen Breakfast Bar, Kitchen open to Family Room
Interior
Interior Features Fire/Smoke Alarm, Window Coverings
Heating Central Electric
Cooling Central Electric
Flooring Wood
Appliance Electric Dryer Connection, Full Size, Stacked
Exterior
Exterior Feature Balcony/Terrace, Exercise Room, Tennis
Street Surface Concrete
Total Parking Spaces 2
Private Pool No
Building
New Construction No
Schools
Elementary Schools Briargrove Elementary School
Middle Schools Tanglewood Middle School
High Schools Wisdom High School
School District 27 - Houston
Others
HOA Fee Include Building & Grounds,Concierge,Courtesy Patrol,Limited Access,On Site Guard,Recreational Facilities,Trash Removal
Senior Community No
Tax ID 114-743-007-0007
Acceptable Financing Cash Sale, Conventional, FHA, VA
Tax Rate 2.0148
Disclosures Sellers Disclosure
Listing Terms Cash Sale, Conventional, FHA, VA
Financing Cash Sale,Conventional,FHA,VA
Special Listing Condition Sellers Disclosure


