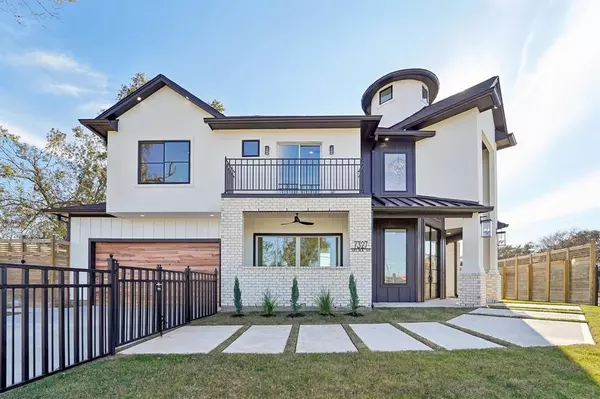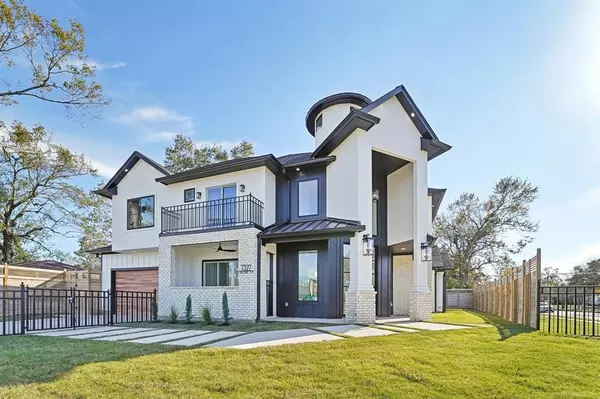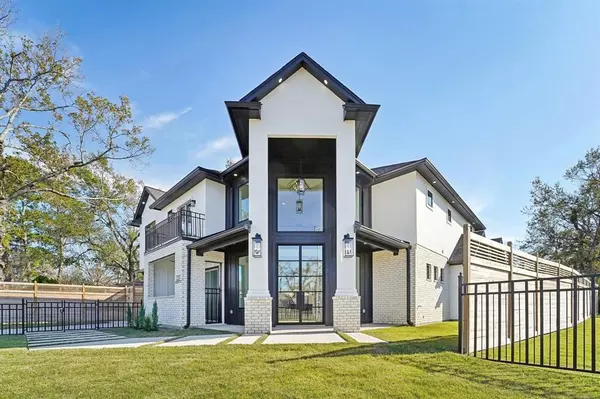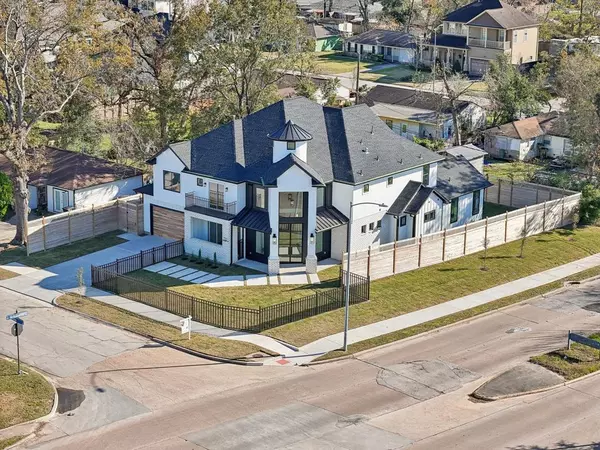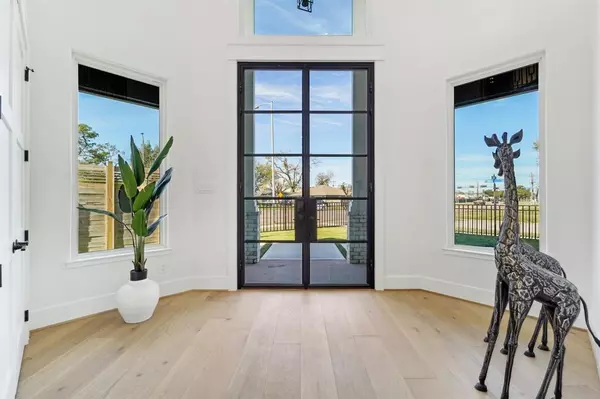5 Beds
5.2 Baths
4,969 SqFt
5 Beds
5.2 Baths
4,969 SqFt
Key Details
Property Type Single Family Home
Listing Status Active
Purchase Type For Sale
Square Footage 4,969 sqft
Price per Sqft $301
Subdivision Pine Terrace
MLS Listing ID 32100503
Style Contemporary/Modern
Bedrooms 5
Full Baths 5
Half Baths 2
Year Built 2024
Annual Tax Amount $23,019
Tax Year 2024
Lot Size 9,174 Sqft
Acres 0.2106
Property Description
MASTER SUITE HAS HIGH CEILINGS, MASTER BATH WITH MARBLE FLOORING, DOUBLE SHOWERS, HIS AND HERS PRIVATE TOILET ROOM, CUSTOM DESIGNED MASTER CLOSET...UPSTAIRS FEATURING 4 BEDROOMS WITH FULL BATHROOMS EACH, GAMEROOM, KIDS LOFT, LAUNDRY, BEVERAGE ROOM AND HALF BATH.
Location
State TX
County Harris
Area Spring Branch
Rooms
Bedroom Description Primary Bed - 1st Floor,Walk-In Closet
Other Rooms Butlers Pantry, Entry, Gameroom Up, Home Office/Study, Living Area - 1st Floor, Living Area - 2nd Floor, Utility Room in House, Wine Room
Master Bathroom Primary Bath: Double Sinks, Primary Bath: Separate Shower, Primary Bath: Soaking Tub
Den/Bedroom Plus 5
Kitchen Butler Pantry, Kitchen open to Family Room, Pantry, Pot Filler, Second Sink, Soft Closing Cabinets, Soft Closing Drawers, Walk-in Pantry
Interior
Interior Features Balcony, Fire/Smoke Alarm, Formal Entry/Foyer, High Ceiling, Prewired for Alarm System, Refrigerator Included, Wine/Beverage Fridge, Wired for Sound
Heating Central Electric, Central Gas, Zoned
Cooling Central Electric, Zoned
Flooring Engineered Wood, Tile
Fireplaces Number 1
Fireplaces Type Electric Fireplace
Exterior
Exterior Feature Back Yard Fenced, Balcony, Covered Patio/Deck, Exterior Gas Connection, Fully Fenced, Outdoor Fireplace, Outdoor Kitchen, Porch, Private Driveway, Sprinkler System
Parking Features Attached Garage
Garage Spaces 2.0
Roof Type Composition
Private Pool No
Building
Lot Description Corner
Dwelling Type Free Standing
Story 2
Foundation Slab
Lot Size Range 0 Up To 1/4 Acre
Builder Name DES MERVEILLES CUSTOM HOME BUILDERS LLC
Sewer Public Sewer
Water Public Water
Structure Type Brick,Stucco
New Construction Yes
Schools
Elementary Schools Housman Elementary School
Middle Schools Landrum Middle School
High Schools Northbrook High School
School District 49 - Spring Branch
Others
Senior Community No
Restrictions Deed Restrictions
Tax ID 077-121-005-0001
Energy Description Ceiling Fans,Energy Star Appliances,Energy Star/CFL/LED Lights,High-Efficiency HVAC,Insulation - Other
Tax Rate 2.2332
Disclosures Owner/Agent, Sellers Disclosure
Special Listing Condition Owner/Agent, Sellers Disclosure



