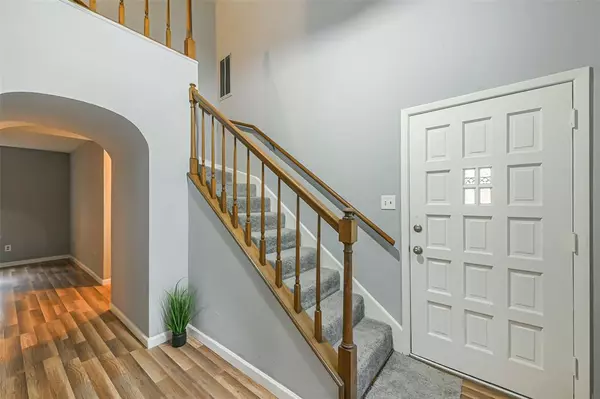4 Beds
2.1 Baths
2,651 SqFt
4 Beds
2.1 Baths
2,651 SqFt
Key Details
Property Type Single Family Home
Listing Status Active
Purchase Type For Sale
Square Footage 2,651 sqft
Price per Sqft $120
Subdivision Colonial Estates
MLS Listing ID 10947110
Style Traditional
Bedrooms 4
Full Baths 2
Half Baths 1
HOA Fees $98/ann
HOA Y/N 1
Year Built 1966
Annual Tax Amount $5,554
Tax Year 2023
Lot Size 10,714 Sqft
Acres 0.246
Property Description
Inside, find two spacious living areas, a formal dining room, and a chef's kitchen with granite counters, under-cabinet lighting, and stainless steel appliances. The first-floor primary suite features an updated bath, while the upstairs offers three generous bedrooms and another beautifully updated baths.
Highlights include new laminate flooring, a screened-in porch, and a detached oversized two-car garage with a double-wide driveway. Situated on a large corner lot with mature trees, the huge backyard invites endless outdoor possibilities.
Conveniently located near major highways, this move-in-ready home blends modern updates with classic charm. Schedule your tour today!
Location
State TX
County Galveston
Area Dickinson
Rooms
Bedroom Description En-Suite Bath,Primary Bed - 1st Floor,Walk-In Closet
Other Rooms Breakfast Room, Formal Dining, Formal Living, Living Area - 1st Floor
Kitchen Breakfast Bar, Kitchen open to Family Room
Interior
Interior Features Formal Entry/Foyer, Window Coverings
Heating Central Electric
Cooling Central Electric
Flooring Carpet
Fireplaces Number 1
Fireplaces Type Gaslog Fireplace
Exterior
Parking Features Attached Garage
Garage Spaces 2.0
Roof Type Composition
Private Pool No
Building
Lot Description Wooded
Dwelling Type Free Standing
Story 2
Foundation Slab
Lot Size Range 0 Up To 1/4 Acre
Sewer Public Sewer
Water Public Water
Structure Type Brick
New Construction No
Schools
Elementary Schools Bay Colony Elementary School
Middle Schools Dunbar Middle School (Dickinson)
High Schools Dickinson High School
School District 17 - Dickinson
Others
Senior Community No
Restrictions Deed Restrictions,Restricted
Tax ID 2740-0000-0011-000
Energy Description Ceiling Fans,High-Efficiency HVAC
Acceptable Financing Cash Sale, Conventional, FHA, VA
Tax Rate 2.4123
Disclosures Sellers Disclosure
Listing Terms Cash Sale, Conventional, FHA, VA
Financing Cash Sale,Conventional,FHA,VA
Special Listing Condition Sellers Disclosure







