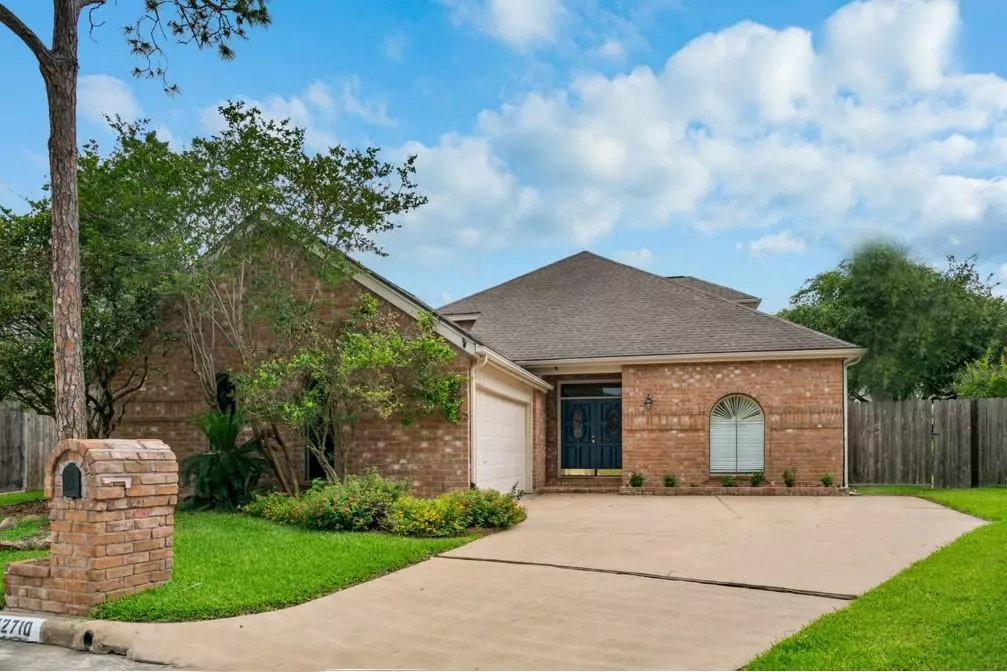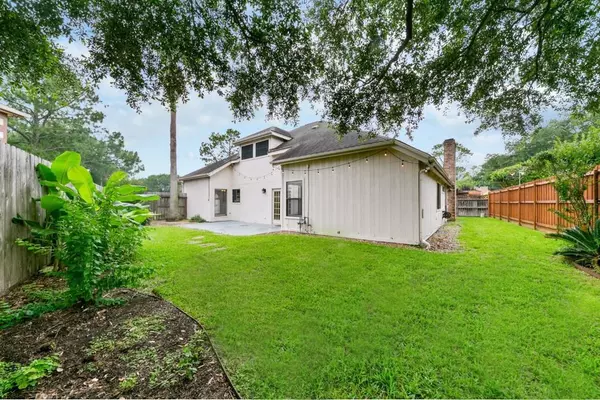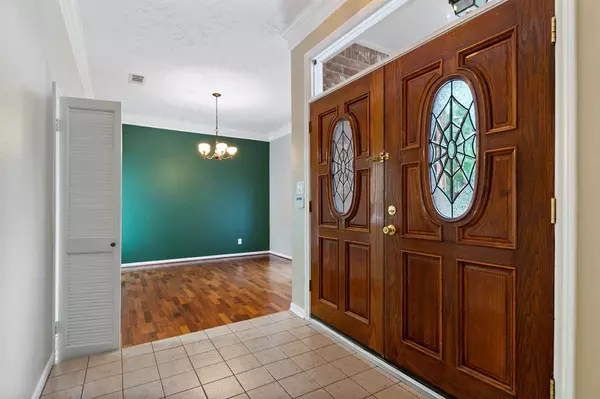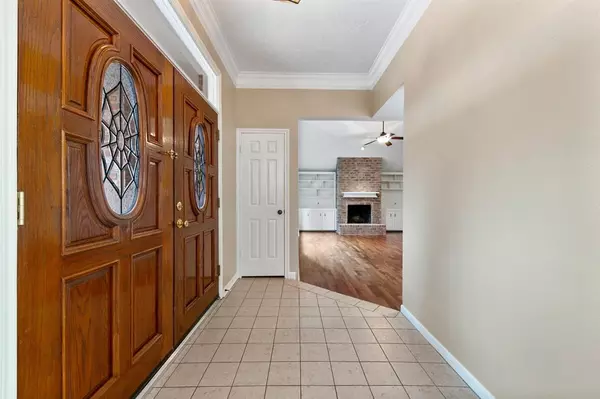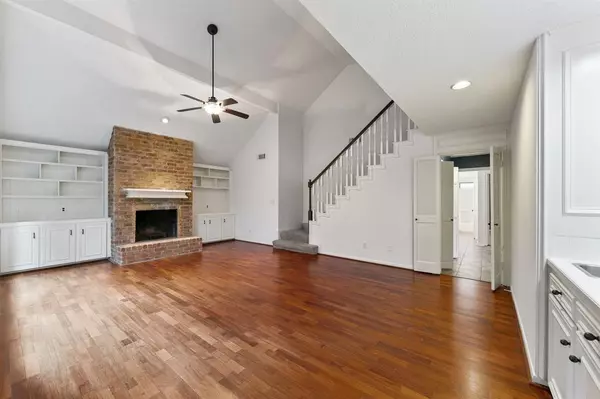3 Beds
2 Baths
2,349 SqFt
3 Beds
2 Baths
2,349 SqFt
Key Details
Property Type Single Family Home
Listing Status Coming Soon
Purchase Type For Sale
Square Footage 2,349 sqft
Price per Sqft $195
Subdivision Shepherd Trace
MLS Listing ID 58900231
Style Traditional
Bedrooms 3
Full Baths 2
HOA Fees $790/ann
HOA Y/N 1
Year Built 1981
Annual Tax Amount $7,153
Tax Year 2024
Lot Size 6,429 Sqft
Acres 0.1476
Property Description
All bedrooms are conveniently located on the first floor. The master suite impresses with its own fireplace, vaulted ceiling, fresh paint, and a spacious bath complete with a tub, shower, walk-in closets, and a double vanity. Step outside to a gardener's paradise, complete with butterfly-attracting blossoms, a patio, fruit trees, an herb garden, and a vegetable garden. The light-filled eat-in kitchen has been recently updated with quartz countertops, fresh paint, and stainless steel appliances.
Just minutes from Terry Hershey Trails, CityCentre, Memorial City Mall, and a variety of restaurants.
Location
State TX
County Harris
Area Energy Corridor
Rooms
Bedroom Description All Bedrooms Down,Walk-In Closet
Other Rooms Loft, Media, Utility Room in House
Den/Bedroom Plus 4
Kitchen Island w/ Cooktop, Pantry, Walk-in Pantry
Interior
Interior Features Fire/Smoke Alarm, High Ceiling, Refrigerator Included, Washer Included, Wet Bar
Heating Central Gas
Cooling Central Electric
Flooring Laminate, Tile
Fireplaces Number 2
Exterior
Exterior Feature Fully Fenced, Sprinkler System
Parking Features Attached Garage
Garage Spaces 2.0
Garage Description Auto Garage Door Opener
Roof Type Composition
Street Surface Concrete
Private Pool No
Building
Lot Description Cul-De-Sac
Dwelling Type Free Standing
Faces South
Story 1
Foundation Slab
Lot Size Range 0 Up To 1/4 Acre
Sewer Public Sewer
Water Public Water
Structure Type Brick,Cement Board,Wood
New Construction No
Schools
Elementary Schools Daily Elementary School
Middle Schools West Briar Middle School
High Schools Westside High School
School District 27 - Houston
Others
HOA Fee Include Courtesy Patrol,Other
Senior Community No
Restrictions Deed Restrictions
Tax ID 114-049-001-0006
Acceptable Financing Cash Sale, Conventional, FHA, VA
Tax Rate 2.0148
Disclosures Sellers Disclosure
Listing Terms Cash Sale, Conventional, FHA, VA
Financing Cash Sale,Conventional,FHA,VA
Special Listing Condition Sellers Disclosure


