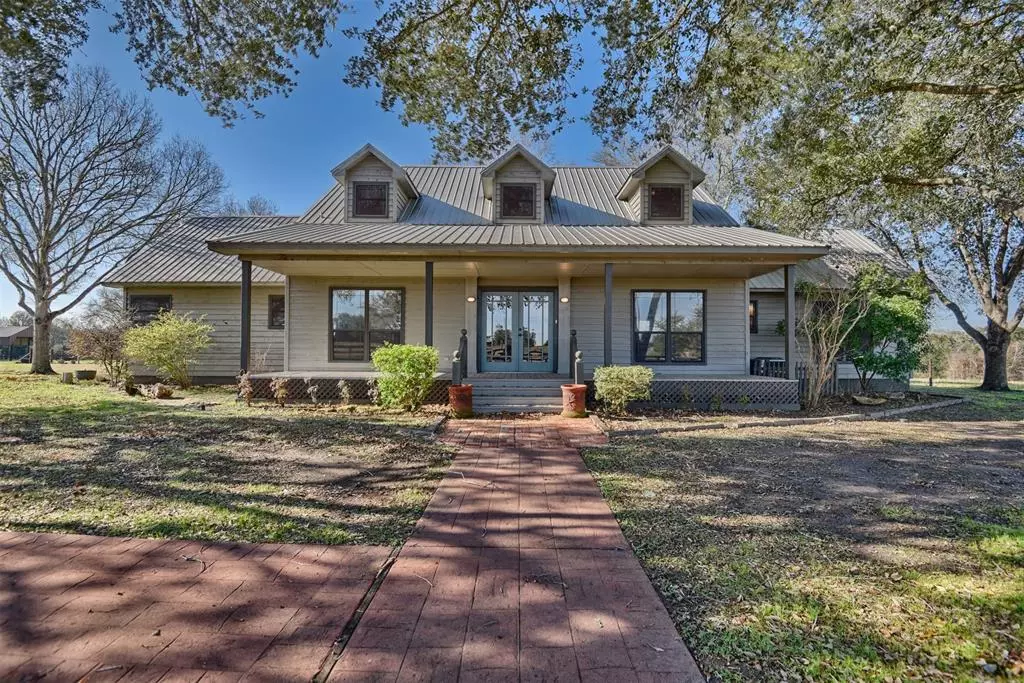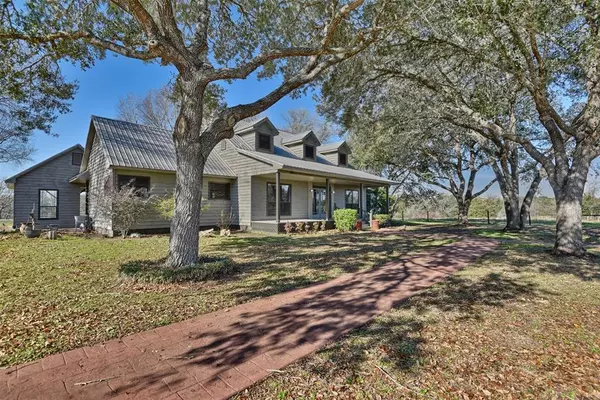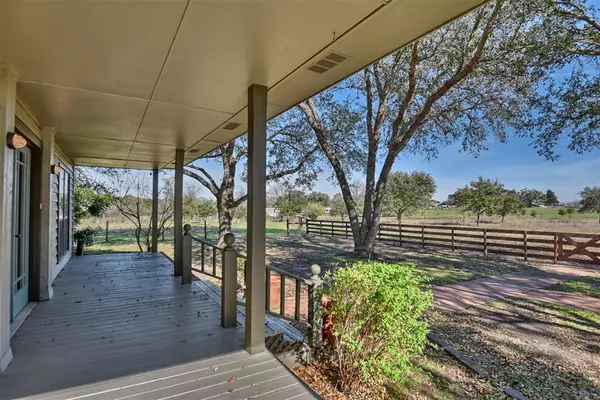3 Beds
0.1 Baths
2,845 SqFt
3 Beds
0.1 Baths
2,845 SqFt
Key Details
Property Type Single Family Home
Sub Type Free Standing
Listing Status Active
Purchase Type For Sale
Square Footage 2,845 sqft
Price per Sqft $773
Subdivision Berlin West
MLS Listing ID 79756213
Style Ranch
Bedrooms 3
Half Baths 1
Year Built 1997
Annual Tax Amount $8,580
Tax Year 2024
Lot Size 42.200 Acres
Acres 42.2
Property Sub-Type Free Standing
Property Description
Location
State TX
County Washington
Rooms
Bedroom Description En-Suite Bath,Primary Bed - 1st Floor
Other Rooms 1 Living Area, Butlers Pantry, Family Room, Formal Dining, Living Area - 1st Floor, Utility Room in House
Master Bathroom Half Bath, Hollywood Bath, Primary Bath: Separate Shower, Secondary Bath(s): Tub/Shower Combo
Den/Bedroom Plus 2
Kitchen Kitchen open to Family Room, Pantry, Pots/Pans Drawers, Walk-in Pantry
Interior
Interior Features Refrigerator Included, Window Coverings
Heating Central Gas
Cooling Central Electric
Flooring Carpet, Wood
Fireplaces Number 1
Fireplaces Type Freestanding, Gaslog Fireplace
Exterior
Carport Spaces 2
Garage Description Circle Driveway, RV Parking, Workshop
Improvements Barn,Cross Fenced,Fenced,Guest House,Pastures,Storage Shed,Tackroom
Accessibility Automatic Gate
Private Pool No
Building
Story 2
Foundation Pier & Beam
Lot Size Range 20 Up to 50 Acres
Sewer Septic Tank
Water Well
New Construction No
Schools
Elementary Schools Burton Elementary School (Burton)
Middle Schools Burton High School
High Schools Burton High School
School District 128 - Burton
Others
Senior Community No
Restrictions No Restrictions
Tax ID R46425
Energy Description Ceiling Fans,Digital Program Thermostat
Acceptable Financing Cash Sale, Conventional
Tax Rate 1.3716
Disclosures Sellers Disclosure
Listing Terms Cash Sale, Conventional
Financing Cash Sale,Conventional
Special Listing Condition Sellers Disclosure







