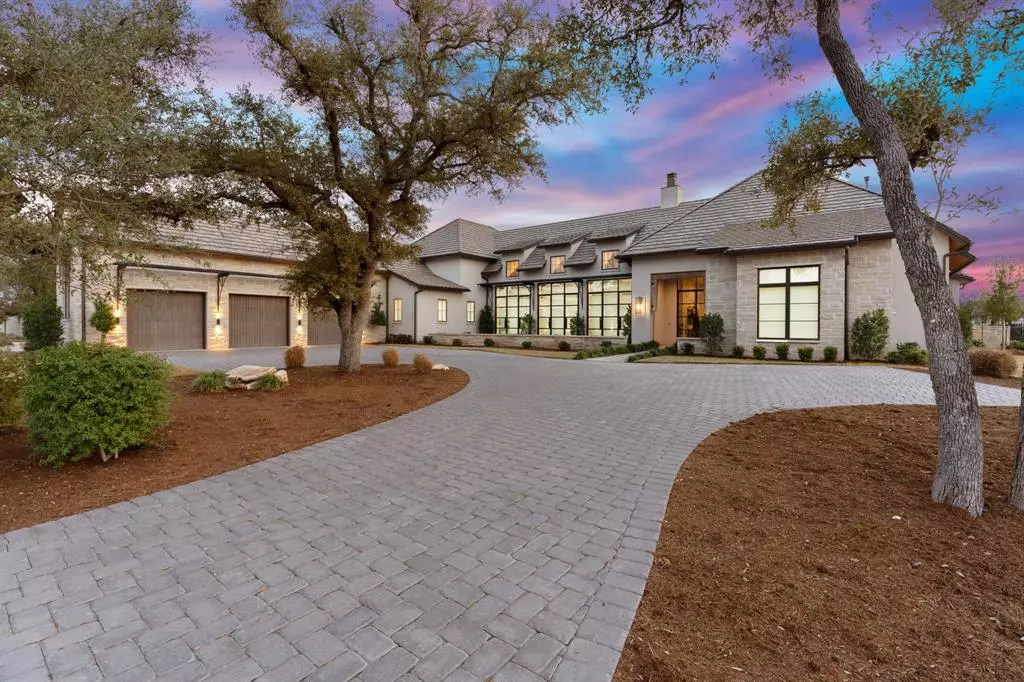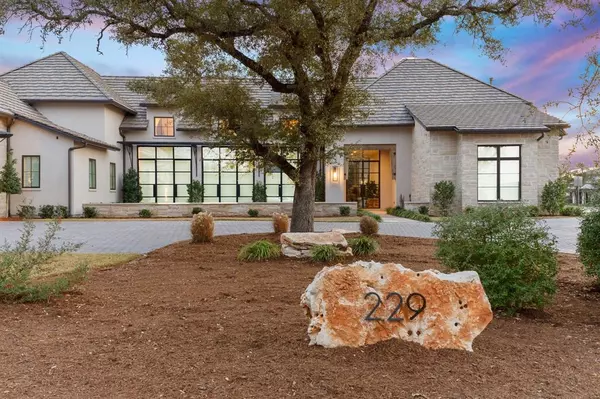4 Beds
4.1 Baths
4,990 SqFt
4 Beds
4.1 Baths
4,990 SqFt
Key Details
Property Type Single Family Home
Listing Status Active
Purchase Type For Sale
Square Footage 4,990 sqft
Price per Sqft $601
Subdivision Reunion Ranch Ph 2 Sec 3
MLS Listing ID 43441673
Style Other Style
Bedrooms 4
Full Baths 4
Half Baths 1
HOA Fees $294/qua
HOA Y/N 1
Year Built 2022
Annual Tax Amount $65,525
Tax Year 2024
Lot Size 0.618 Acres
Acres 0.618
Property Description
Location
State TX
County Hays
Rooms
Bedroom Description All Bedrooms Down
Other Rooms Den, Home Office/Study, Living Area - 1st Floor, Living/Dining Combo
Kitchen Kitchen open to Family Room
Interior
Interior Features High Ceiling, Wired for Sound
Heating Central Electric, Central Gas, Zoned
Cooling Central Electric, Zoned
Flooring Carpet, Tile, Wood
Fireplaces Number 2
Exterior
Exterior Feature Covered Patio/Deck, Fully Fenced, Patio/Deck, Spa/Hot Tub, Sprinkler System
Parking Features Attached Garage
Garage Spaces 3.0
Pool In Ground, Pool With Hot Tub Attached, Pool With Hot Tub Detached
Roof Type Tile
Accessibility Automatic Gate
Private Pool Yes
Building
Lot Description Corner
Dwelling Type Free Standing
Faces West
Story 1
Foundation Slab
Lot Size Range 1/2 Up to 1 Acre
Water Water District
Structure Type Stone,Stucco
New Construction No
Schools
Elementary Schools Cypress Springs Elementary
Middle Schools Sycamore Springs Middle School
High Schools Dripping Springs High School
School District 119 - Dripping Springs
Others
HOA Fee Include Clubhouse,Grounds,Recreational Facilities
Senior Community No
Restrictions Deed Restrictions
Tax ID R146719
Acceptable Financing Cash Sale, Conventional
Tax Rate 2.1881
Disclosures Sellers Disclosure
Listing Terms Cash Sale, Conventional
Financing Cash Sale,Conventional
Special Listing Condition Sellers Disclosure







