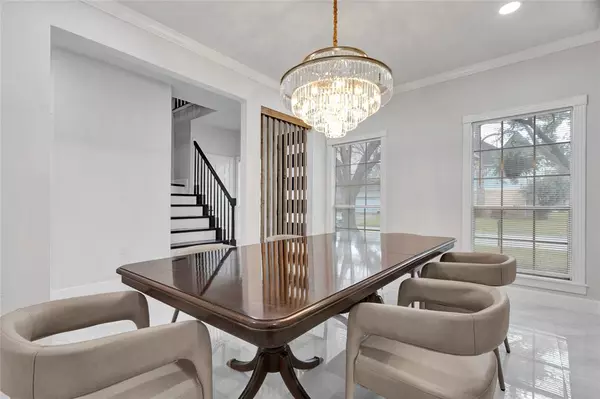4 Beds
2.1 Baths
2,428 SqFt
4 Beds
2.1 Baths
2,428 SqFt
OPEN HOUSE
Sat Mar 08, 11:00am - 2:00pm
Key Details
Property Type Single Family Home
Listing Status Active
Purchase Type For Sale
Square Footage 2,428 sqft
Price per Sqft $158
Subdivision Cutten Green Sec 02 R/P
MLS Listing ID 95735667
Style Traditional
Bedrooms 4
Full Baths 2
Half Baths 1
HOA Fees $525/ann
HOA Y/N 1
Year Built 1983
Annual Tax Amount $4,926
Tax Year 2024
Lot Size 9,516 Sqft
Acres 0.2185
Property Description
Located in the desirable Cutten Green neighborhood of Cypress Creek South, this newly renovated 4-bedroom, 2.5-bath home blends modern design with everyday comfort. Sitting on a 9,516 sqft corner lot, this 2,428 sqft residence features soaring high ceilings and stunning floor-to-ceiling windows, filling the space with natural light.
The chef-inspired kitchen boasts a wood-plated ceiling, sleek waterfall faucet, and stylish finishes. The first-floor primary suite is a true retreat, featuring a huge extended shower and his-and-hers closets. Upstairs, the additional bedrooms offer privacy, enhanced by accented walls and elegant light fixtures.
With an open-concept layout, three-car garage, and luxurious details throughout, this home is designed to impress.
Don't miss this stunning property—schedule your private tour today!
Location
State TX
County Harris
Area 1960/Cypress Creek South
Rooms
Bedroom Description En-Suite Bath,Primary Bed - 1st Floor,Sitting Area,Walk-In Closet
Other Rooms Breakfast Room, Family Room, Formal Dining, Living Area - 1st Floor, Utility Room in House
Master Bathroom Half Bath, Primary Bath: Double Sinks, Primary Bath: Tub/Shower Combo, Secondary Bath(s): Double Sinks, Secondary Bath(s): Tub/Shower Combo, Vanity Area
Kitchen Island w/ Cooktop, Pantry
Interior
Interior Features Crown Molding, High Ceiling, Prewired for Alarm System
Heating Central Electric
Cooling Central Electric
Flooring Tile, Wood
Fireplaces Number 1
Exterior
Exterior Feature Back Yard Fenced, Patio/Deck, Porch, Subdivision Tennis Court
Parking Features Detached Garage
Garage Spaces 3.0
Roof Type Composition
Private Pool No
Building
Lot Description Corner
Dwelling Type Free Standing
Story 2
Foundation Slab
Lot Size Range 0 Up To 1/4 Acre
Water Water District
Structure Type Brick,Vinyl,Wood
New Construction No
Schools
Elementary Schools Klenk Elementary School
Middle Schools Wunderlich Intermediate School
High Schools Klein Forest High School
School District 32 - Klein
Others
Senior Community No
Restrictions Deed Restrictions
Tax ID 114-260-010-0019
Energy Description Ceiling Fans
Tax Rate 2.2311
Disclosures Mud, Sellers Disclosure
Special Listing Condition Mud, Sellers Disclosure







