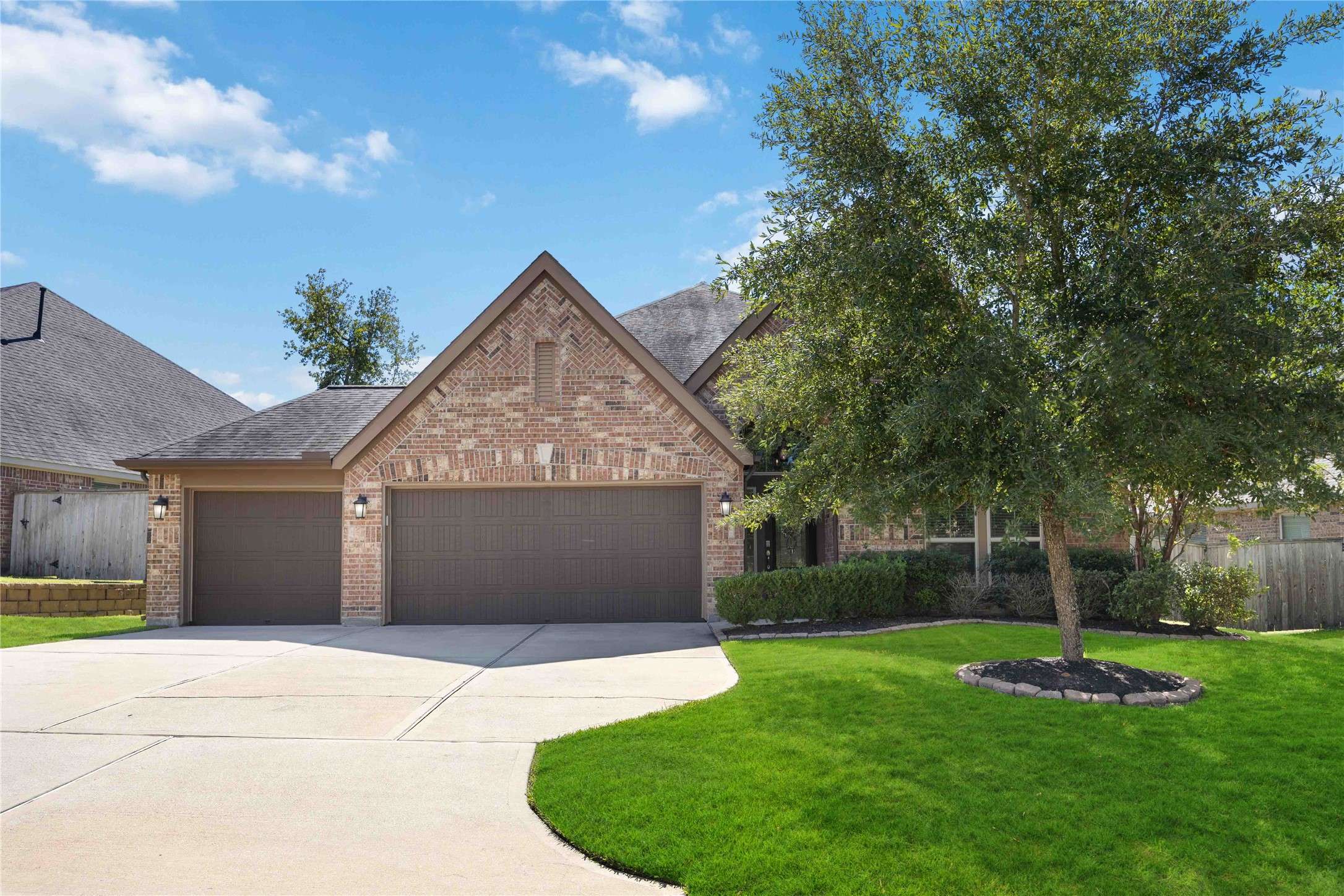4 Beds
3 Baths
2,925 SqFt
4 Beds
3 Baths
2,925 SqFt
Key Details
Property Type Single Family Home
Sub Type Detached
Listing Status Active
Purchase Type For Sale
Square Footage 2,925 sqft
Price per Sqft $155
Subdivision Woodforest 29
MLS Listing ID 95997748
Style Contemporary/Modern,Traditional
Bedrooms 4
Full Baths 3
HOA Fees $1,392/ann
HOA Y/N Yes
Year Built 2014
Annual Tax Amount $9,142
Tax Year 2024
Lot Size 7,544 Sqft
Acres 0.1732
Property Sub-Type Detached
Property Description
Step inside to find a spacious living area filled with natural light, complimented by vinyl plank flooring and neutral tones throughout. The kitchen boasts granite countertops, stainless steel appliances, and a large island. The primary suite is a peaceful retreat, featuring a large walk-in closet and ensuite bath with dual vanities and a soaking tub.
Enjoy outdoor living with a covered back patio overlooking a fully fenced backyard—perfect for gatherings, pets, or play. Additional highlights include a two-car garage, and access to highly-rated Montgomery ISD schools.
Location
State TX
County Montgomery
Area 39
Interior
Interior Features Double Vanity, Kitchen Island, Pantry, Self-closing Cabinet Doors, Soaking Tub, Separate Shower, Tub Shower
Heating Central, Gas
Cooling Central Air, Electric
Flooring Tile
Fireplace No
Appliance Dishwasher, Electric Oven, Gas Cooktop, Disposal, Microwave
Laundry Washer Hookup, Electric Dryer Hookup
Exterior
Exterior Feature Fence
Parking Features Attached, Garage, Garage Door Opener, Tandem
Garage Spaces 2.0
Fence Back Yard
Water Access Desc Public
Roof Type Composition
Private Pool No
Building
Lot Description Subdivision
Entry Level Two
Foundation Slab
Sewer Public Sewer
Water Public
Architectural Style Contemporary/Modern, Traditional
Level or Stories Two
New Construction No
Schools
Elementary Schools Stewart Elementary School (Conroe)
Middle Schools Peet Junior High School
High Schools Conroe High School
School District 11 - Conroe
Others
HOA Name First Service Residential
Tax ID 9652-29-08000
Security Features Security System Owned,Smoke Detector(s)
Acceptable Financing Cash, Conventional, FHA, Investor Financing, VA Loan
Listing Terms Cash, Conventional, FHA, Investor Financing, VA Loan







