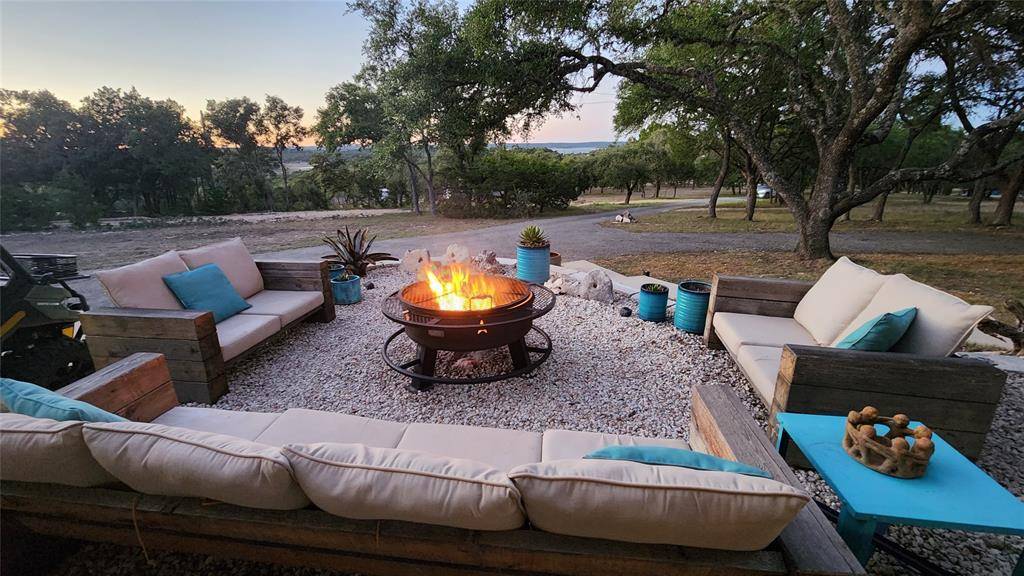4 Beds
3 Baths
2,350 SqFt
4 Beds
3 Baths
2,350 SqFt
Key Details
Property Type Single Family Home
Sub Type Single Family Detached
Listing Status Active
Purchase Type For Rent
Square Footage 2,350 sqft
Subdivision Morrwoods Ranch
MLS Listing ID 58780437
Style Ranch,Traditional
Bedrooms 4
Full Baths 3
Rental Info Long Term,One Year
Year Built 1977
Available Date 2025-05-01
Property Sub-Type Single Family Detached
Property Description
Location
State TX
County Comal
Rooms
Bedroom Description 2 Bedrooms Down,All Bedrooms Down,En-Suite Bath,Primary Bed - 1st Floor,Sitting Area,Split Plan,Walk-In Closet
Other Rooms 1 Living Area, Breakfast Room, Den, Entry, Family Room, Formal Dining, Home Office/Study, Kitchen/Dining Combo, Living Area - 1st Floor, Living/Dining Combo, Utility Room in House
Master Bathroom Full Secondary Bathroom Down, Primary Bath: Separate Shower, Primary Bath: Shower Only, Secondary Bath(s): Tub/Shower Combo
Den/Bedroom Plus 4
Kitchen Breakfast Bar, Island w/o Cooktop, Kitchen open to Family Room, Pantry, Pots/Pans Drawers, Soft Closing Cabinets, Soft Closing Drawers, Under Cabinet Lighting
Interior
Interior Features Dryer Included, Fire/Smoke Alarm, Refrigerator Included, Washer Included, Window Coverings
Heating Central Electric, Heat Pump
Cooling Central Electric
Flooring Tile, Vinyl Plank
Fireplaces Number 1
Fireplaces Type Wood Burning Fireplace
Appliance Dryer Included, Electric Dryer Connection, Full Size, Refrigerator, Washer Included
Exterior
Exterior Feature Back Yard, Back Yard Fenced, Patio/Deck
Parking Features Attached Garage
Garage Spaces 2.0
Garage Description Additional Parking, Auto Garage Door Opener, Boat Parking, Circle Driveway, Double-Wide Driveway, Extra Driveway, RV Parking
Utilities Available None Provided, Trash Pickup
Waterfront Description Lake View
Street Surface Asphalt
Private Pool No
Building
Lot Description Cleared, Cul-De-Sac, Greenbelt, Street, Subdivision Lot, Water View, Wooded
Faces North
Story 1
Entry Level Level 1
Lot Size Range 2 Up to 5 Acres
Sewer Septic Tank
Water Public Water, Well
New Construction No
Schools
Elementary Schools Mountain Valley Elementary School
Middle Schools Mountain Valley Middle School
High Schools Canyon Lake High School
School District 141 - Comal
Others
Pets Allowed Case By Case Basis
Senior Community No
Restrictions No Restrictions
Tax ID 38132
Energy Description Attic Vents,Ceiling Fans,Digital Program Thermostat,High-Efficiency HVAC,HVAC>13 SEER,HVAC>15 SEER,Insulated/Low-E windows,Insulation - Batt,Insulation - Blown Cellulose,North/South Exposure,Tankless/On-Demand H2O Heater
Disclosures Home Protection Plan, Owner/Agent
Special Listing Condition Home Protection Plan, Owner/Agent
Pets Allowed Case By Case Basis







