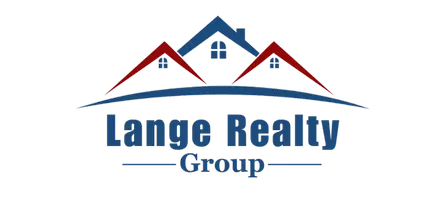5 Beds
5 Baths
4,606 SqFt
5 Beds
5 Baths
4,606 SqFt
Key Details
Property Type Single Family Home
Sub Type Detached
Listing Status Active
Purchase Type For Sale
Square Footage 4,606 sqft
Price per Sqft $216
Subdivision Woodforest
MLS Listing ID 58329475
Style Traditional
Bedrooms 5
Full Baths 4
Half Baths 1
HOA Fees $1,392/ann
HOA Y/N Yes
Year Built 2012
Annual Tax Amount $19,082
Tax Year 2024
Lot Size 0.288 Acres
Acres 0.2883
Property Sub-Type Detached
Property Description
Location
State TX
County Montgomery
Community Community Pool, Golf
Area 39
Interior
Interior Features Breakfast Bar, Crown Molding, Double Vanity, Entrance Foyer, High Ceilings, Kitchen Island, Kitchen/Family Room Combo, Bath in Primary Bedroom, Pots & Pan Drawers, Pantry, Soaking Tub, Separate Shower, Tub Shower, Vanity, Walk-In Pantry
Heating Central, Gas
Cooling Central Air, Electric
Fireplaces Number 2
Fireplaces Type Gas Log, Outside
Fireplace Yes
Appliance Double Oven, Dishwasher, Electric Oven, Gas Cooktop, Disposal, Microwave
Laundry Washer Hookup, Gas Dryer Hookup
Exterior
Exterior Feature Covered Patio, Deck, Enclosed Porch, Fence, Hot Tub/Spa, Sprinkler/Irrigation, Outdoor Kitchen, Patio, Private Yard, Tennis Court(s)
Parking Features Attached, Garage, Tandem
Garage Spaces 3.0
Fence Back Yard
Pool Gunite, Heated, In Ground, Salt Water
Community Features Community Pool, Golf
Water Access Desc Public,None
Roof Type Composition
Porch Covered, Deck, Patio, Porch, Screened
Private Pool Yes
Building
Lot Description Cul-De-Sac, Near Golf Course, Subdivision
Faces North
Entry Level Two
Foundation Slab
Sewer Public Sewer
Water Public, None
Architectural Style Traditional
Level or Stories Two
New Construction No
Schools
Elementary Schools Lone Star Elementary School (Montgomery)
Middle Schools Oak Hill Junior High School
High Schools Lake Creek High School
School District 37 - Montgomery
Others
HOA Name Woodforest OA/FirstService Resid
HOA Fee Include Clubhouse,Maintenance Grounds,Recreation Facilities
Tax ID 9652-17-00700
Ownership Full Ownership
Security Features Security System Owned,Smoke Detector(s)
Acceptable Financing Cash, Conventional
Listing Terms Cash, Conventional
Virtual Tour https://vimeo.com/1093344331/fce6829cb6?ts=0&share=copy







