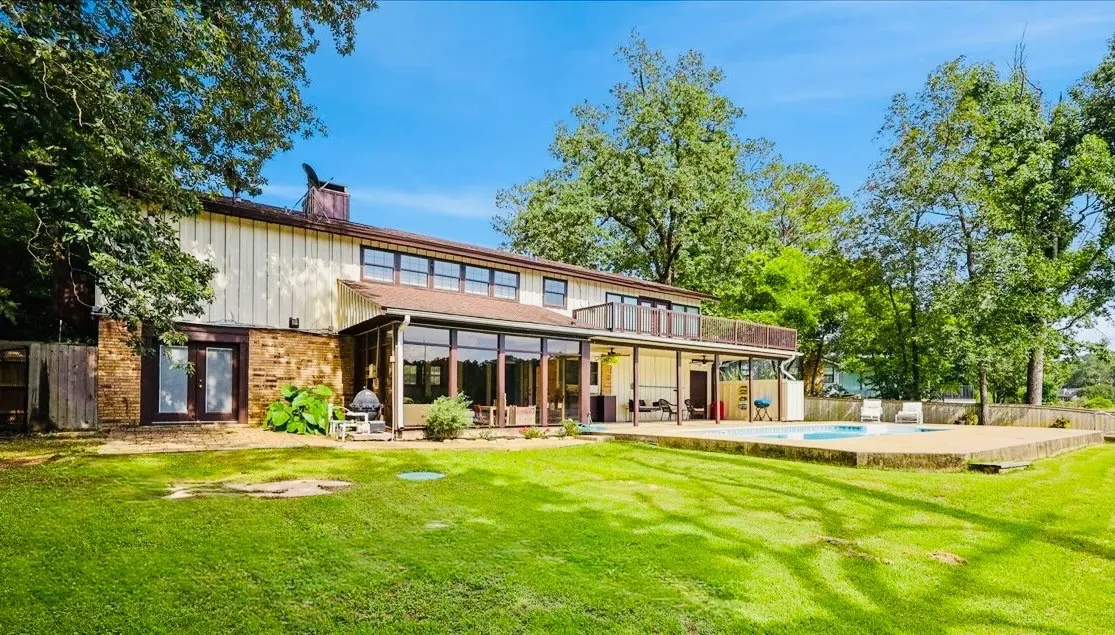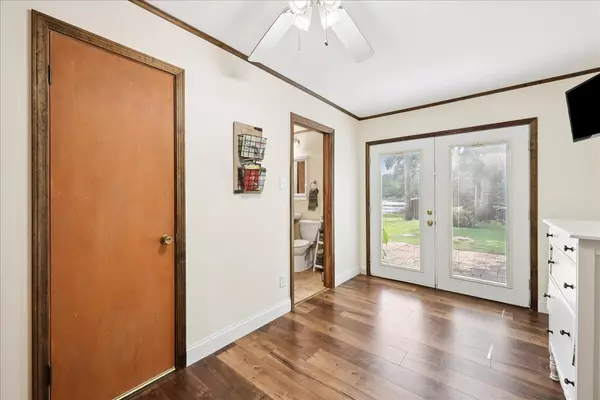3 Beds
2 Baths
2,204 SqFt
3 Beds
2 Baths
2,204 SqFt
Key Details
Property Type Single Family Home
Sub Type Detached
Listing Status Active
Purchase Type For Sale
Square Footage 2,204 sqft
Price per Sqft $135
Subdivision Wildwood
MLS Listing ID 36865886
Style Traditional
Bedrooms 3
Full Baths 2
HOA Fees $14/mo
HOA Y/N Yes
Year Built 1963
Lot Size 0.260 Acres
Acres 0.26
Property Sub-Type Detached
Property Description
Location
State TX
County Hardin
Community Community Pool, Golf
Area 49
Interior
Interior Features Balcony, Handicap Access, High Ceilings, Kitchen/Family Room Combo, Pantry, Tub Shower, Walk-In Pantry, Ceiling Fan(s)
Heating Central, Electric
Cooling Central Air, Electric
Flooring Plank, Tile, Vinyl, Wood
Fireplaces Number 1
Fireplaces Type Gas Log, Wood Burning
Fireplace Yes
Appliance Dishwasher, Gas Oven, Gas Range
Laundry Washer Hookup
Exterior
Exterior Feature Balcony, Covered Patio, Deck, Enclosed Porch, Fence, Porch, Patio, Private Yard, Storage, Tennis Court(s)
Parking Features Attached Carport, Attached, Garage
Garage Spaces 1.0
Carport Spaces 1
Fence Back Yard, Partial
Pool In Ground, Liner, Vinyl
Community Features Community Pool, Golf
Amenities Available Beach Rights, Basketball Court, Beach Access, Boat Ramp, Clubhouse, Controlled Access, Golf Course, Horse Trails, Meeting/Banquet/Party Room, Party Room, Playground, Security, Tennis Court(s), Gated, Guard
Waterfront Description Bulkhead,Lake,Lake Front,Pier,Waterfront
View Y/N Yes
Water Access Desc Public
View Lake, Water
Roof Type Composition
Accessibility Accessible Common Area, Accessible Kitchen
Porch Balcony, Covered, Deck, Patio, Porch, Screened
Private Pool Yes
Building
Lot Description Near Golf Course, Views, Waterfront
Entry Level Two
Foundation Slab
Sewer Aerobic Septic, Septic Tank
Water Public
Architectural Style Traditional
Level or Stories Two
Additional Building Shed(s)
New Construction No
Schools
Elementary Schools Warren Elementary School
Middle Schools Kountze Middle School
High Schools Kountze High School
School District 1012 - Warren
Others
HOA Name Wildwood Property Owners Assoc
HOA Fee Include Clubhouse,Recreation Facilities
Tax ID 010050-000200
Acceptable Financing Cash, Conventional, FHA, VA Loan
Listing Terms Cash, Conventional, FHA, VA Loan







