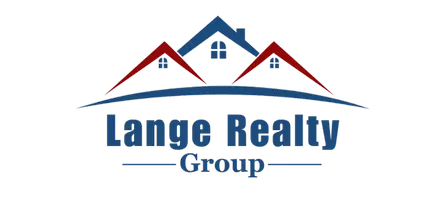4 Beds
3 Baths
2,672 SqFt
4 Beds
3 Baths
2,672 SqFt
Key Details
Property Type Single Family Home
Sub Type Single Family
Listing Status Active
Purchase Type For Sale
Square Footage 2,672 sqft
Price per Sqft $127
Subdivision Tx
MLS Listing ID 260362
Bedrooms 4
Full Baths 3
HOA Y/N No
Lot Size 9,583 Sqft
Lot Dimensions 80 x 121
Property Sub-Type Single Family
Property Description
Location
State TX
County W Beaumont 2
Rooms
Other Rooms Entry, Flex Room
Living Room Both
Dining Room Breakfast Room
Kitchen Dishwasher, Free Standing Range, Garbage Disposal, Ice Maker, Microwave, Pantry, Vent Fan, Quartz
Interior
Interior Features Blinds/Shades, Bookcase, Carpeting, Ceiling Fan(s), Inside Utility Room, Lawyer Block, Primary Bdrm Down, Sheetrock, Smoke Alarm, Split Bdrm Plan, Tile Floors, Wash/Dry Connection, Luxury Vinyl Plank, Open Concept
Heating Central Electric
Cooling Central Electric
Fireplaces Type Woodburning F/P
Exterior
Exterior Feature Covered Patio
Garage Spaces 2.0
Fence Wood Privacy
Roof Type Arch. Comp. Shingle
Street Surface Concrete,Curb & Gutter,Public
Building
Story Two
Foundation Pier & Beam
Sewer City Sewer, City Water
Water City Sewer, City Water
Structure Type 3/4 Brick Veneer,HardiBoard,Vinyl Siding
Schools
School District Beaumont
Others
Acceptable Financing Cash, Conventional, FHA, VA
Listing Terms Cash, Conventional, FHA, VA
Financing Cash,Conventional,FHA,VA






