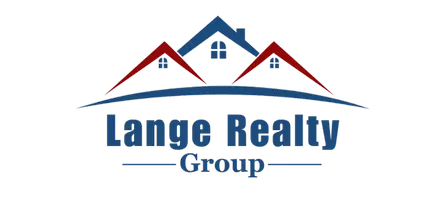4 Beds
3 Baths
2,741 SqFt
4 Beds
3 Baths
2,741 SqFt
Key Details
Property Type Single Family Home
Sub Type Single Family
Listing Status Active
Purchase Type For Sale
Square Footage 2,741 sqft
Price per Sqft $107
Subdivision Tx
MLS Listing ID 260778
Bedrooms 4
Full Baths 3
HOA Y/N No
Lot Size 0.300 Acres
Lot Dimensions 99 X 130
Property Sub-Type Single Family
Property Description
Location
State TX
County W Beaumont 2
Rooms
Other Rooms Entry, Flex Room, Sunroom/Garden
Living Room Both
Dining Room Both
Kitchen Built-in Oven, Cook Top, Dishwasher, Garbage Disposal, Granite Counter Tops, Ice Maker Conn., Microwave, Pantry, Refrigerator, Vent Fan
Interior
Interior Features Blinds/Shades, Bookcase, Cable TV, Carpeting, Ceiling Fan(s), Desks, Dryer, Inside Utility Room, Primary Bdrm Down, Sheetrock, Tile Floors, Wash/Dry Connection, Washer, Wood Floors, Open Concept
Heating Central Gas
Cooling Central Electric, More than One, Zoned
Fireplaces Type Woodburning F/P
Exterior
Exterior Feature Covered Patio, Patio, Storage Bldg(s)
Carport Spaces 2
Fence Other, Wood Privacy
Pool Gunite, In Ground, Chlorine
Roof Type Comp. Shingle
Street Surface Concrete,Cul-de-Sac,Public
Building
Story One & Half
Foundation Slab
Sewer City Sewer, City Water
Water City Sewer, City Water
Structure Type HardiBoard
Schools
School District Beaumont
Others
Acceptable Financing Assumption/Equity, Cash, Conventional, FHA, VA
Listing Terms Assumption/Equity, Cash, Conventional, FHA, VA
Financing Assumption/Equity,Cash,Conventional,FHA,VA






