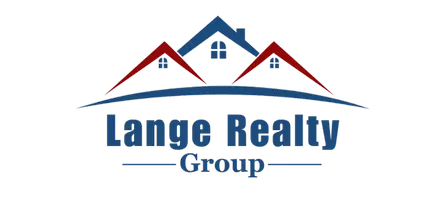
5 Beds
5 Baths
3,909 SqFt
5 Beds
5 Baths
3,909 SqFt
Open House
Sat Oct 25, 1:30pm - 3:30pm
Key Details
Property Type Single Family Home
Sub Type Detached
Listing Status Active
Purchase Type For Sale
Square Footage 3,909 sqft
Price per Sqft $377
Subdivision Post Oak Terrace
MLS Listing ID 26827151
Style Traditional
Bedrooms 5
Full Baths 4
Half Baths 1
HOA Y/N No
Year Built 2004
Annual Tax Amount $22,605
Tax Year 2025
Lot Size 7,344 Sqft
Acres 0.1686
Property Sub-Type Detached
Property Description
Location
State TX
County Harris
Community Curbs, Gutter(S)
Area Bellaire Area
Interior
Interior Features Wet Bar, Butler's Pantry, Crown Molding, Dry Bar, Dual Sinks, Double Vanity, Entrance Foyer, High Ceilings, Kitchen Island, Kitchen/Family Room Combo, Bath in Primary Bedroom, Multiple Staircases, Pots & Pan Drawers, Quartz Counters, Soaking Tub, Separate Shower, Tub Shower, Vanity, Window Treatments, Ceiling Fan(s), Programmable Thermostat
Heating Central, Gas, Zoned
Cooling Central Air, Electric, Zoned
Flooring Carpet, Engineered Hardwood, Tile
Fireplaces Number 1
Fireplaces Type Gas Log
Fireplace Yes
Appliance Double Oven, Dishwasher, Gas Cooktop, Disposal, Gas Oven, Microwave, ENERGY STAR Qualified Appliances
Laundry Washer Hookup, Electric Dryer Hookup, Gas Dryer Hookup
Exterior
Exterior Feature Balcony, Covered Patio, Deck, Fence, Outdoor Kitchen, Porch, Patio, Private Yard
Parking Features Attached, Driveway, Electric Gate, Garage, Garage Door Opener
Garage Spaces 2.0
Fence Back Yard
Community Features Curbs, Gutter(s)
Water Access Desc Public
Roof Type Composition
Porch Balcony, Covered, Deck, Patio, Porch
Private Pool No
Building
Lot Description Subdivision, Wooded, Backs to Greenbelt/Park
Faces North
Story 2
Entry Level Two
Foundation Slab
Sewer Public Sewer
Water Public
Architectural Style Traditional
Level or Stories Two
Additional Building Garage Apartment
New Construction No
Schools
Elementary Schools Horn Elementary School (Houston)
Middle Schools Pershing Middle School
High Schools Bellaire High School
School District 27 - Houston
Others
Tax ID 076-193-006-0008
Acceptable Financing Cash, Conventional, FHA, VA Loan
Listing Terms Cash, Conventional, FHA, VA Loan
Virtual Tour https://visithome.ai/KrpLC5KUdPCrehG47oDTwo?mu=ft








