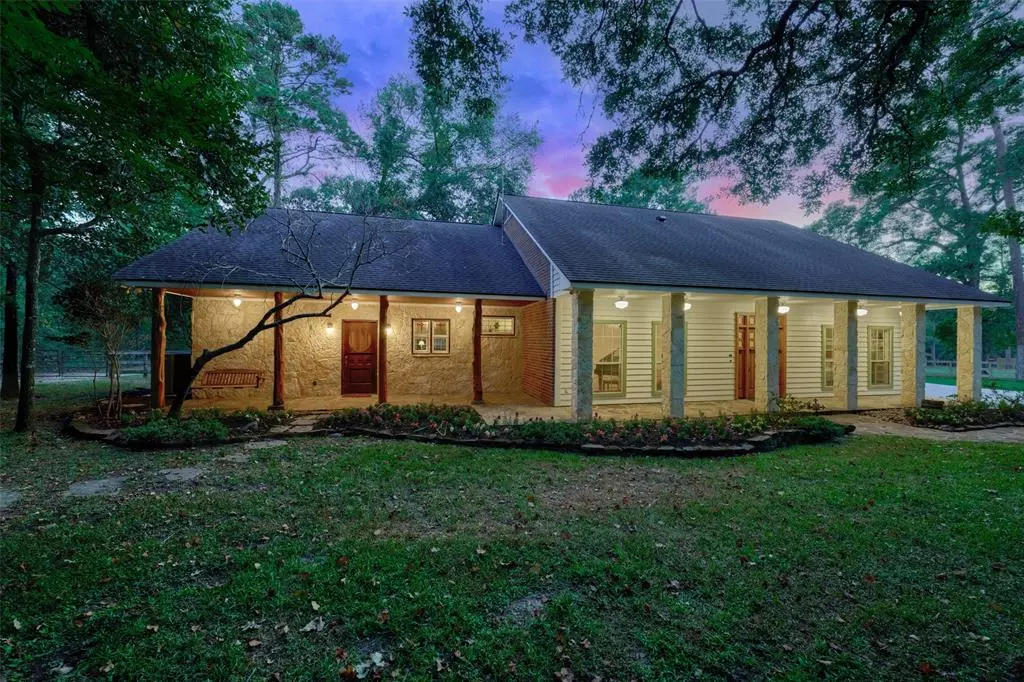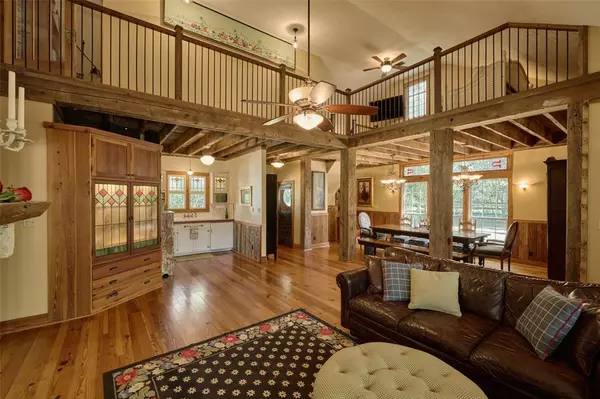$995,000
For more information regarding the value of a property, please contact us for a free consultation.
5 Beds
3.1 Baths
4,071 SqFt
SOLD DATE : 08/15/2023
Key Details
Property Type Single Family Home
Listing Status Sold
Purchase Type For Sale
Square Footage 4,071 sqft
Price per Sqft $240
Subdivision Decker Place
MLS Listing ID 61620470
Sold Date 08/15/23
Style Traditional
Bedrooms 5
Full Baths 3
Half Baths 1
Year Built 1993
Annual Tax Amount $9,767
Tax Year 2022
Lot Size 3.440 Acres
Acres 3.44
Property Description
This unique celebration of Texas Hill Country Style offers intentional Generational Style, w/ many nods to authentic home finishes often only seen in much older homes. Reflecting the late 1800's, the stone Great Room includes columns, joists, floors, & trim recylcled from old buildings & barns from that time period. The sinks, doors, doorknobs, & some hardware in that addition, as well as stained glass throughout, are all antique. The kitchen offers a modern take, recently remodeled w/ an abundance of custom cabinets & drawers, each w/ special pull outs & extra spaces ingeniously incorporated. Quartz counters & a fun backsplash add character. The owners' suite was remodeled & enlarged to accommodate a custom closet, & the bathroom offers a clawfoot tub that is a rare, authentic find, being a half foot longer than most. Library wall w/ rolling ladder. 2-sided fireplace. 50-75 insulated metal building on concrete; 40x48 horse barn w/ 6 stalls; in-ground 8' diameter spa; on 3.44 acres!
Location
State TX
County Montgomery
Area Tomball
Rooms
Bedroom Description Primary Bed - 1st Floor,Split Plan,Walk-In Closet
Other Rooms Breakfast Room, Den, Family Room, Formal Dining, Library, Utility Room in House
Master Bathroom Primary Bath: Double Sinks, Primary Bath: Separate Shower, Primary Bath: Soaking Tub
Kitchen Breakfast Bar, Island w/o Cooktop, Kitchen open to Family Room, Under Cabinet Lighting, Walk-in Pantry
Interior
Interior Features 2 Staircases, Alarm System - Owned, Balcony, Drapes/Curtains/Window Cover, High Ceiling
Heating Propane
Cooling Central Electric
Flooring Carpet, Tile, Wood
Fireplaces Number 1
Fireplaces Type Wood Burning Fireplace
Exterior
Exterior Feature Barn/Stable, Covered Patio/Deck, Cross Fenced, Fully Fenced, Patio/Deck, Porch, Spa/Hot Tub, Sprinkler System, Workshop
Garage Attached Garage, Oversized Garage
Garage Spaces 2.0
Garage Description Additional Parking, Auto Driveway Gate, Auto Garage Door Opener
Roof Type Composition
Street Surface Asphalt
Private Pool No
Building
Lot Description Subdivision Lot, Wooded
Story 2
Foundation Slab
Lot Size Range 2 Up to 5 Acres
Sewer Septic Tank
Water Well
Structure Type Brick,Cement Board,Stone
New Construction No
Schools
Elementary Schools Decker Prairie Elementary School
Middle Schools Tomball Junior High School
High Schools Tomball High School
School District 53 - Tomball
Others
Senior Community No
Restrictions Deed Restrictions,Horses Allowed
Tax ID 3757-00-04500
Ownership Full Ownership
Energy Description Ceiling Fans,Digital Program Thermostat,Insulated/Low-E windows
Acceptable Financing Cash Sale, Conventional
Tax Rate 1.8474
Disclosures Sellers Disclosure
Listing Terms Cash Sale, Conventional
Financing Cash Sale,Conventional
Special Listing Condition Sellers Disclosure
Read Less Info
Want to know what your home might be worth? Contact us for a FREE valuation!

Our team is ready to help you sell your home for the highest possible price ASAP

Bought with Keller Williams Advantage Realty

"My job is to find and attract mastery-based agents to the office, protect the culture, and make sure everyone is happy! "






